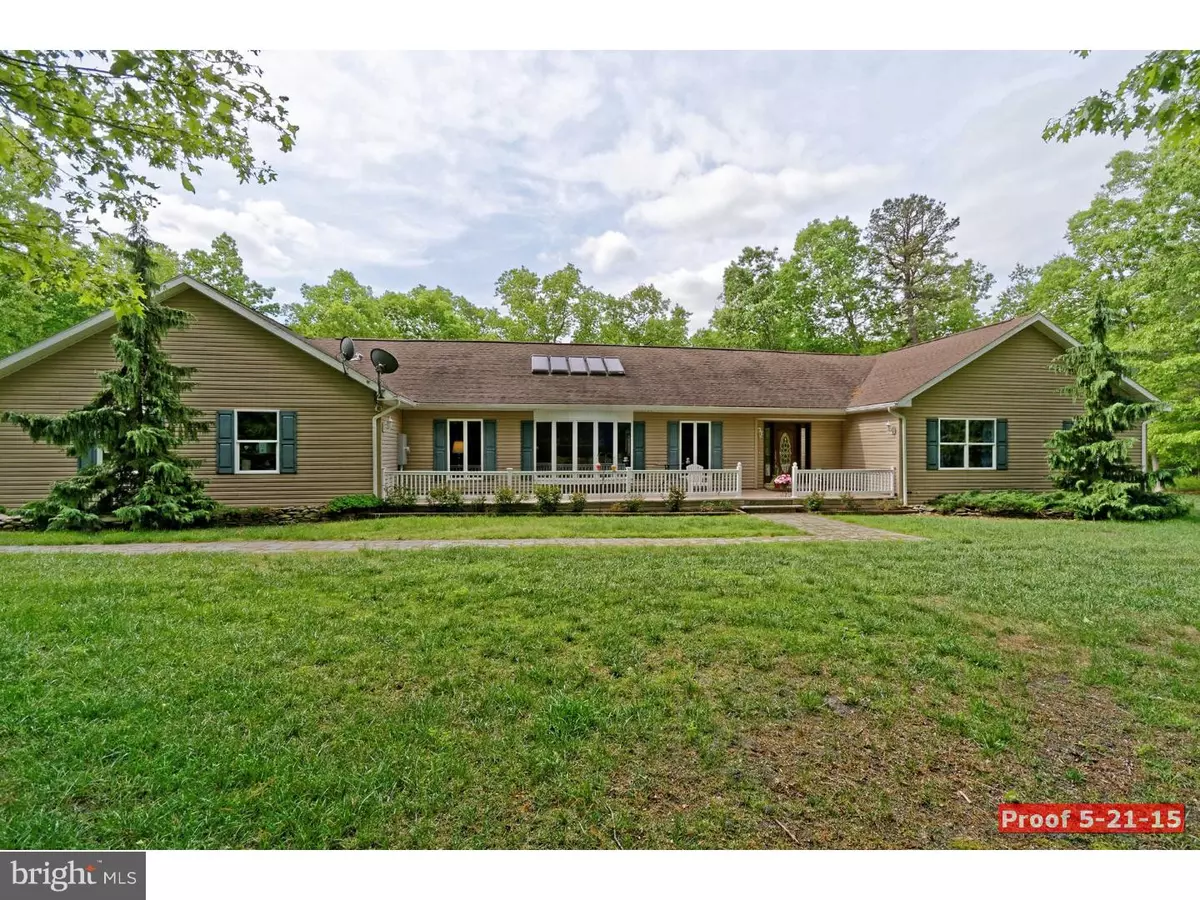$438,500
$450,000
2.6%For more information regarding the value of a property, please contact us for a free consultation.
6 WUBADITTY LN Vincentown, NJ 08088
4 Beds
4 Baths
2,940 SqFt
Key Details
Sold Price $438,500
Property Type Single Family Home
Sub Type Detached
Listing Status Sold
Purchase Type For Sale
Square Footage 2,940 sqft
Price per Sqft $149
Subdivision None Available
MLS Listing ID 1002610240
Sold Date 10/02/15
Style Ranch/Rambler,Other
Bedrooms 4
Full Baths 3
Half Baths 1
HOA Y/N N
Abv Grd Liv Area 2,940
Originating Board TREND
Year Built 2003
Annual Tax Amount $8,287
Tax Year 2014
Lot Size 5.630 Acres
Acres 5.63
Property Description
REDUCED PRICE!!!!!!Custom built 12yr old 3000 sq ft Modular home. One doesn't begin to explain the exceptional quality and workmanship put into this home, no expense spared. As you enter into the home there are several large windows that fills the room with light. The living room boost a 65" TV above a beautiful marble fire place. Electric Sky lights with rain senors in living room, dining room and master bedroom. Hardwood floors flow through out the living room and kitchen area. On demand water for kitchen, laundry and bathrooms. Kitchen has center Island with granite counter tops, Stainless steel appliances that include; DCS 6 Burner stove, Double oven and DCS WOK and side by side Kitchen Aid refrigerator. All cabinets have pull out shelves. While in the Master suite, open the french doors to enjoy a cup of coffee on your deck while over looking the pool. Master suite also has a stone gas fire place with over 20 x21 feet of living. Master bath has Double sink granite vanity, heated tile floor, tiled shower with dual heads and sprays, or soak in the Whirlpool tub. The back yard has a custom built stone grilling system, drip watering system, 10 zone sprinkler system and heated in ground pool. All pool equipment is included in the sale. This home has 5 star energy rated (2 units) Geothermal heating. 9' ceilings in basement. There is a 4 car oversize garage that has a second entrance in the basement with double wide stairs. All furniture, lawn and garden equipment for sale. This is a must see !!! call for your appointment today.
Location
State NJ
County Burlington
Area Southampton Twp (20333)
Zoning RES
Rooms
Other Rooms Living Room, Dining Room, Primary Bedroom, Bedroom 2, Bedroom 3, Kitchen, Family Room, Bedroom 1, Other
Basement Full, Unfinished
Interior
Interior Features Primary Bath(s), Kitchen - Island, Skylight(s), Ceiling Fan(s), Sprinkler System, Water Treat System, Breakfast Area
Hot Water Electric, Instant Hot Water
Heating Electric, Geothermal, Zoned, Energy Star Heating System
Cooling Central A/C, Geothermal
Flooring Wood, Fully Carpeted, Tile/Brick
Fireplaces Number 2
Fireplaces Type Marble, Stone
Equipment Cooktop, Oven - Double, Commercial Range, Dishwasher, Disposal
Fireplace Y
Appliance Cooktop, Oven - Double, Commercial Range, Dishwasher, Disposal
Heat Source Electric, Geo-thermal
Laundry Main Floor
Exterior
Exterior Feature Deck(s), Patio(s), Porch(es)
Parking Features Garage Door Opener, Oversized
Garage Spaces 7.0
Pool In Ground
Water Access N
Roof Type Pitched,Shingle
Accessibility None
Porch Deck(s), Patio(s), Porch(es)
Total Parking Spaces 7
Garage N
Building
Lot Description Irregular, Level, Open, Trees/Wooded, Front Yard, Rear Yard, SideYard(s)
Story 1
Sewer On Site Septic
Water Well
Architectural Style Ranch/Rambler, Other
Level or Stories 1
Additional Building Above Grade
Structure Type Cathedral Ceilings,9'+ Ceilings
New Construction N
Others
Tax ID 39-00601-00007 12
Ownership Fee Simple
Acceptable Financing Conventional, FHA 203(b)
Listing Terms Conventional, FHA 203(b)
Financing Conventional,FHA 203(b)
Read Less
Want to know what your home might be worth? Contact us for a FREE valuation!

Our team is ready to help you sell your home for the highest possible price ASAP

Bought with Stephen W Watson • Garden Realty of Haddonfield, LLC

GET MORE INFORMATION





