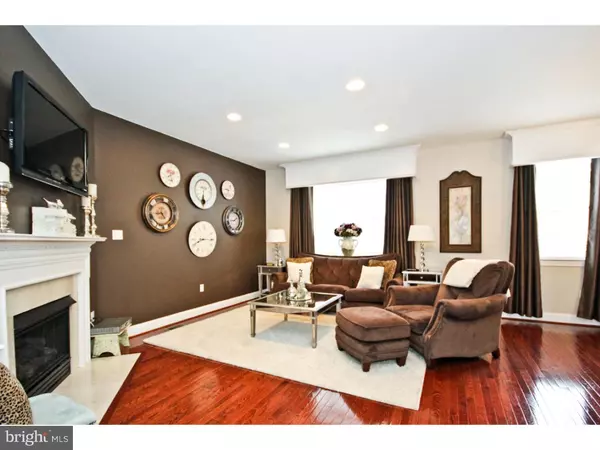$290,000
$299,900
3.3%For more information regarding the value of a property, please contact us for a free consultation.
26 HOAG LN Aston, PA 19014
3 Beds
3 Baths
2,100 SqFt
Key Details
Sold Price $290,000
Property Type Townhouse
Sub Type Interior Row/Townhouse
Listing Status Sold
Purchase Type For Sale
Square Footage 2,100 sqft
Price per Sqft $138
Subdivision Trotters Run
MLS Listing ID 1002610828
Sold Date 10/13/15
Style Colonial
Bedrooms 3
Full Baths 2
Half Baths 1
HOA Fees $48/mo
HOA Y/N Y
Abv Grd Liv Area 2,100
Originating Board TREND
Year Built 2006
Annual Tax Amount $6,098
Tax Year 2015
Lot Size 2,486 Sqft
Acres 0.06
Lot Dimensions 0X0
Property Description
Elegant townhome living at its finest! This 3 Bedroom, 2.5 Bathroom home in Trotters Run has been lovingly upgraded, cared for and maintained. Enter through the ground level covered entrance or the one-car garage into an all weather foyer with ceramic tiled floors. This level includes a huge family room with copious storage closets, laundry and slider doors to a private retreat -- a professionally hardscaped, covered patio with stone E.P. Henry pavers and decorative flower beds. Up one level to the living room/dining room/kitchen areas. Gorgeous hardwood floors run the length of these three rooms. Living room, at the front of the home, has gas fireplace on an angled wall and lots of light coming from the front windows and recessed ceiling lights. Elegant dining area has chandelier, shadow boxed wainscoting and is partially open to living room by a half wall. Large, eat-in kitchen has bright white cabinets, granite counters, stainless steel appliances and a full sized pantry. Sunny kitchen table is set next to slider doors to the raised deck area with a view of secluded woods. Completing this level is a good sized powder room with decorative wainscoting. Up one more level to 3 large bedrooms. The Master suite has vaulted ceilings, a HUGE walk in closet and a full bathroom with glass stall shower and ceramic tile surround. 2nd and 3rd bedroom have lots of closet space and hall bathroom with full sized tub. Located between Philadelphia and Wilmington, DE and easy access to I-95. Near Concordville shops and restaurants.
Location
State PA
County Delaware
Area Aston Twp (10402)
Zoning RESID
Rooms
Other Rooms Living Room, Dining Room, Primary Bedroom, Bedroom 2, Kitchen, Family Room, Bedroom 1
Basement Full, Fully Finished
Interior
Interior Features Kitchen - Eat-In
Hot Water Natural Gas
Heating Gas, Forced Air
Cooling Central A/C
Flooring Wood, Tile/Brick
Fireplaces Number 1
Fireplace Y
Heat Source Natural Gas
Laundry Upper Floor
Exterior
Exterior Feature Deck(s), Patio(s)
Garage Spaces 2.0
Water Access N
Roof Type Pitched,Shingle
Accessibility None
Porch Deck(s), Patio(s)
Attached Garage 1
Total Parking Spaces 2
Garage Y
Building
Lot Description Rear Yard
Story 2
Sewer Public Sewer
Water Public
Architectural Style Colonial
Level or Stories 2
Additional Building Above Grade
New Construction N
Schools
School District Penn-Delco
Others
Tax ID 02-00-01248-45
Ownership Fee Simple
Read Less
Want to know what your home might be worth? Contact us for a FREE valuation!

Our team is ready to help you sell your home for the highest possible price ASAP

Bought with Frank M Lepore • RE/MAX Main Line-Paoli

GET MORE INFORMATION





