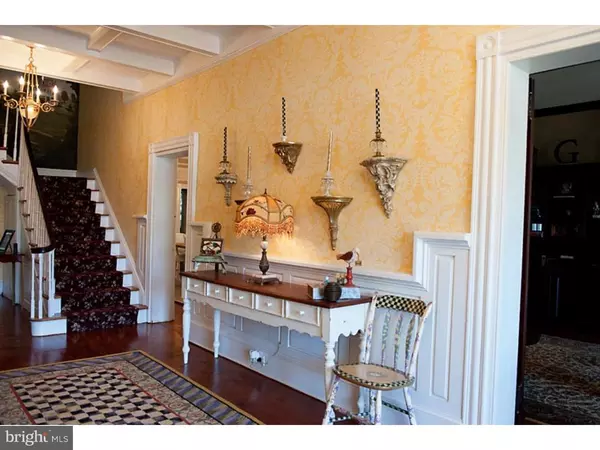$1,600,000
$2,250,000
28.9%For more information regarding the value of a property, please contact us for a free consultation.
245 E MAIN ST Moorestown, NJ 08057
5 Beds
6 Baths
7,040 SqFt
Key Details
Sold Price $1,600,000
Property Type Single Family Home
Sub Type Detached
Listing Status Sold
Purchase Type For Sale
Square Footage 7,040 sqft
Price per Sqft $227
Subdivision None Available
MLS Listing ID 1002612296
Sold Date 04/20/16
Style Colonial
Bedrooms 5
Full Baths 4
Half Baths 2
HOA Y/N N
Abv Grd Liv Area 7,040
Originating Board TREND
Year Built 1790
Annual Tax Amount $27,938
Tax Year 2015
Lot Size 2.681 Acres
Acres 2.68
Lot Dimensions 320X365
Property Description
Welcome to this beautiful home, built in 1790 & sited on a professionally landscaped lot on Main Street. Surrounded by a white picket fence, facing the famous Moorestown landmark "Stoke's Hill". Rich in history and filled with unique architectural details from the past along with exquisite modern amenities. A circular driveway leads you to the front porch & extends beyond to the detached 3-car garage & courtyard. Upon entering the front door you will find the grand center hall with original hardwood flooring, picture moulding, exposed beam ceiling with 2 chandeliers, & turn staircase with a hand painted mural of the home. The office with crown & picture moulding, built-in book shelves & gas fireplace. The formal dining room features beautiful picture moulding, wood burning fireplace & 2 chandeliers. The living room with picture & crown mouldings, custom wallpaper, chandelier, & marble surround gas fireplace. Oversized original wood doors open up to the family room with marble surround gas fireplace, built-in window benches, & door leading to the sunroom. The sunroom features a brick floor, 2 skylights, walls of windows, offering an abundance of natural light, & sliders to the side patio & beautiful in-ground pool. Powder room with custom vanity, chandelier & mosaic tile floor. Sitting area & breakfast room include custom built-in cabinetry, beautiful chandelier, door to mudroom, French doors to the side paver patio, & French doors to the expansive rear Trex deck. The gourmet kitchen features custom cabinetry, Subzero refrigerator, Wolf gas stove with double oven, Kitchen Aid dishwasher, Shaw's Original Farmhouse sink, a hand painted sink, & a walk-in pantry with additional Subzero refrigerator. Also, featuring Carrera marble countertops & backsplash, oversized island with solid wood counter top, built-in Electrolux oven & microwave, & 2 chandeliers above, & French doors to deck. An additional powder room with pedestal sink & chandelier complete the 1st level. The 2nd level features the beautiful master bedroom suite featuring sitting room with fireplace, hallway with door to terrace, master bedroom with vaulted ceiling, 2 chandeliers & fireplace, dressing room with David Ramsey cabinetry, & a loft. Master bath with vaulted ceiling, marble floor, double vanity, walk-in shower, and jetted bathtub. There are 3 additional bedrooms, each with a fireplace. The 3rd level with den & game room & a walk-out partially finished basement complete this stunning home.
Location
State NJ
County Burlington
Area Moorestown Twp (20322)
Zoning R
Rooms
Other Rooms Living Room, Dining Room, Primary Bedroom, Bedroom 2, Bedroom 3, Kitchen, Family Room, Bedroom 1, Laundry, Other, Attic
Basement Full, Outside Entrance
Interior
Interior Features Primary Bath(s), Kitchen - Island, Butlers Pantry, Skylight(s), Ceiling Fan(s), Stain/Lead Glass, Air Filter System, Exposed Beams, Stall Shower, Dining Area
Hot Water Natural Gas
Heating Gas, Forced Air, Radiator
Cooling Central A/C
Flooring Wood, Fully Carpeted, Tile/Brick, Marble
Fireplaces Type Brick, Marble, Gas/Propane
Equipment Built-In Range, Oven - Wall, Oven - Double, Commercial Range, Dishwasher, Refrigerator, Disposal, Energy Efficient Appliances, Built-In Microwave
Fireplace N
Appliance Built-In Range, Oven - Wall, Oven - Double, Commercial Range, Dishwasher, Refrigerator, Disposal, Energy Efficient Appliances, Built-In Microwave
Heat Source Natural Gas
Laundry Upper Floor
Exterior
Exterior Feature Deck(s), Patio(s), Porch(es), Balcony
Parking Features Garage Door Opener, Oversized
Garage Spaces 6.0
Fence Other
Pool In Ground
Utilities Available Cable TV
Water Access N
Roof Type Pitched,Shingle
Accessibility None
Porch Deck(s), Patio(s), Porch(es), Balcony
Total Parking Spaces 6
Garage Y
Building
Lot Description Irregular, Level, Front Yard, Rear Yard, SideYard(s)
Story 3+
Sewer Public Sewer
Water Public
Architectural Style Colonial
Level or Stories 3+
Additional Building Above Grade
Structure Type Cathedral Ceilings,9'+ Ceilings
New Construction N
Schools
School District Moorestown Township Public Schools
Others
Tax ID 22-06102-00022
Ownership Fee Simple
Security Features Security System
Read Less
Want to know what your home might be worth? Contact us for a FREE valuation!

Our team is ready to help you sell your home for the highest possible price ASAP

Bought with Andrea C Maines • Keller Williams Realty - Moorestown

GET MORE INFORMATION





