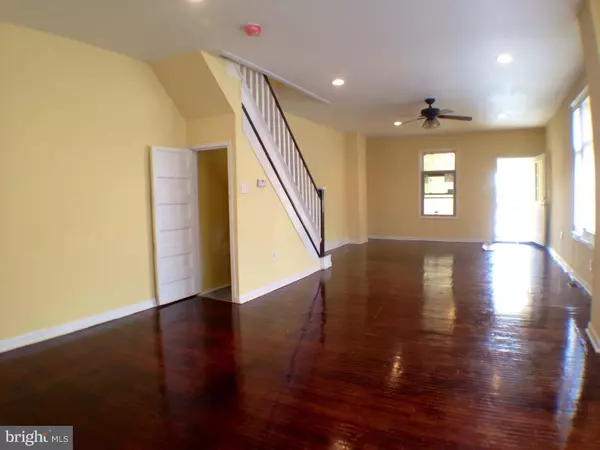$125,000
$125,000
For more information regarding the value of a property, please contact us for a free consultation.
243 S 58TH ST Philadelphia, PA 19139
4 Beds
2 Baths
1,600 SqFt
Key Details
Sold Price $125,000
Property Type Townhouse
Sub Type Interior Row/Townhouse
Listing Status Sold
Purchase Type For Sale
Square Footage 1,600 sqft
Price per Sqft $78
Subdivision Cobbs Creek
MLS Listing ID 1002606596
Sold Date 02/25/16
Style Straight Thru
Bedrooms 4
Full Baths 1
Half Baths 1
HOA Y/N N
Abv Grd Liv Area 1,600
Originating Board TREND
Year Built 1915
Annual Tax Amount $934
Tax Year 2016
Lot Size 1,300 Sqft
Acres 0.03
Lot Dimensions 16X80
Property Description
Come see this skillfully done complete renovation on a corner property WITH A GARAGE!!! This is a huge house, and everything is NEW NEW NEW. You have new walls, new windows, new plumbing, new electric, new bathrooms, new kitchen, new heater, new central air, new hot water heater, new garage door, NEED I SAY MORE? Across the street from a school, step up onto your front patio with space for flower plantings, enter your steel entry door into an enclosed front porch with half bath. From here you enter the HUGE great room with stairs to upstairs/basement and double wide entry to your HUGE kitchen with space for an island and kitchen table. Exit your back door to the patio which sits atop your garage. Upstairs you have 4 good sized bedrooms with enlarged closets and large hall bath. Windows on three sides makes this house a bright and cheery place to call home. Pictures Soon!
Location
State PA
County Philadelphia
Area 19139 (19139)
Zoning RM1
Rooms
Other Rooms Living Room, Dining Room, Primary Bedroom, Bedroom 2, Bedroom 3, Kitchen, Family Room, Bedroom 1
Basement Full, Unfinished
Interior
Interior Features Kitchen - Eat-In
Hot Water Electric
Heating Gas, Forced Air
Cooling Central A/C
Flooring Wood
Fireplace N
Heat Source Natural Gas
Laundry None
Exterior
Exterior Feature Patio(s)
Garage Spaces 2.0
Water Access N
Roof Type Flat
Accessibility None
Porch Patio(s)
Attached Garage 1
Total Parking Spaces 2
Garage Y
Building
Lot Description Corner
Story 2
Sewer Public Sewer
Water Public
Architectural Style Straight Thru
Level or Stories 2
Additional Building Above Grade
New Construction N
Schools
School District The School District Of Philadelphia
Others
Tax ID 604286500
Ownership Fee Simple
Read Less
Want to know what your home might be worth? Contact us for a FREE valuation!

Our team is ready to help you sell your home for the highest possible price ASAP

Bought with Melissa Purnell • RE/MAX Access

GET MORE INFORMATION





