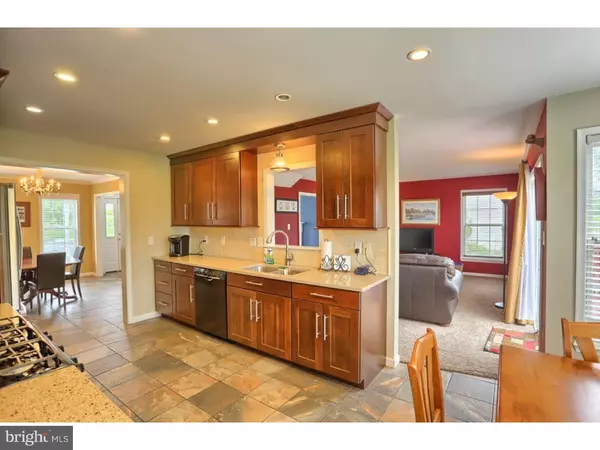$270,000
$275,000
1.8%For more information regarding the value of a property, please contact us for a free consultation.
810 SLATE HILL DR Oxford, PA 19363
4 Beds
3 Baths
3,429 SqFt
Key Details
Sold Price $270,000
Property Type Single Family Home
Sub Type Detached
Listing Status Sold
Purchase Type For Sale
Square Footage 3,429 sqft
Price per Sqft $78
Subdivision None Available
MLS Listing ID 1002609144
Sold Date 09/14/15
Style Colonial
Bedrooms 4
Full Baths 2
Half Baths 1
HOA Fees $20/ann
HOA Y/N Y
Abv Grd Liv Area 2,229
Originating Board TREND
Year Built 2001
Annual Tax Amount $5,879
Tax Year 2015
Lot Size 0.370 Acres
Acres 0.37
Lot Dimensions SEE LEGAL DESCRIPT
Property Description
Meticulous 4 bedroom colonial in sought after Wiltshire at Oxford! Upon entering you are greeted by beautiful tile that are expanded into foyer, dining room kitchen and breakfast room. The kitchen is a chef's dream with Quartz countertops and views of the family room and trees out back. The master suite boats a walk in closet soaking tub double sink vanity and separate shower. 3 good size bedrooms and a hall bath with double sink. The family room has a slider door that leads to a large custom deck with build in table and wrap around benches. Downstairs there is a large rec room in the finished walk out basement with lots of natural light. The lot is absolutely perfect and very peaceful. Nothing left to do but move in!
Location
State PA
County Chester
Area East Nottingham Twp (10369)
Zoning R2
Rooms
Other Rooms Living Room, Dining Room, Primary Bedroom, Bedroom 2, Bedroom 3, Kitchen, Family Room, Bedroom 1, Other
Basement Full, Fully Finished
Interior
Interior Features Ceiling Fan(s), WhirlPool/HotTub, Dining Area
Hot Water Natural Gas
Heating Gas, Forced Air
Cooling Central A/C
Fireplaces Number 1
Fireplace Y
Heat Source Natural Gas
Laundry Main Floor
Exterior
Garage Spaces 4.0
Utilities Available Cable TV
Water Access N
Accessibility None
Attached Garage 2
Total Parking Spaces 4
Garage Y
Building
Story 2
Foundation Concrete Perimeter
Sewer Public Sewer
Water Public
Architectural Style Colonial
Level or Stories 2
Additional Building Above Grade, Below Grade
Structure Type 9'+ Ceilings
New Construction N
Schools
High Schools Oxford Area
School District Oxford Area
Others
Tax ID 69-03 -0064.4900
Ownership Fee Simple
Security Features Security System
Acceptable Financing Conventional, VA
Listing Terms Conventional, VA
Financing Conventional,VA
Read Less
Want to know what your home might be worth? Contact us for a FREE valuation!

Our team is ready to help you sell your home for the highest possible price ASAP

Bought with John A Kriza • Beiler-Campbell Realtors-Kennett Square
GET MORE INFORMATION





