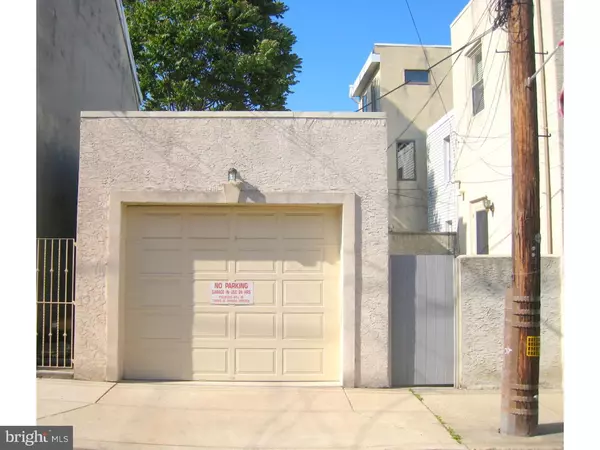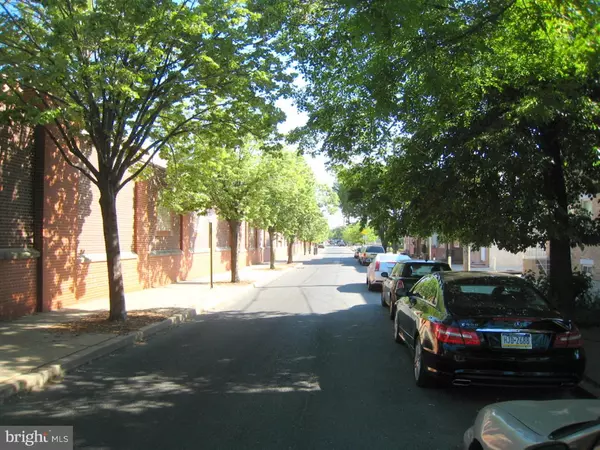$340,000
$350,000
2.9%For more information regarding the value of a property, please contact us for a free consultation.
1710 S FRONT ST Philadelphia, PA 19148
2 Beds
2 Baths
1,600 SqFt
Key Details
Sold Price $340,000
Property Type Townhouse
Sub Type End of Row/Townhouse
Listing Status Sold
Purchase Type For Sale
Square Footage 1,600 sqft
Price per Sqft $212
Subdivision Pennsport
MLS Listing ID 1002605078
Sold Date 02/11/16
Style Straight Thru
Bedrooms 2
Full Baths 2
HOA Y/N N
Abv Grd Liv Area 1,600
Originating Board TREND
Year Built 2003
Annual Tax Amount $2,560
Tax Year 2016
Lot Size 899 Sqft
Acres 0.02
Lot Dimensions 16X56
Property Description
Welcome to One of the Finest Best Built Homes is Pennsport! A 12 Year Old Newer Construction Corner Property. Enter into a Huge Living Room, Separate Dining Room, Enormous Eat in Kitchen with Tons & Tons of Cabinets and Counter Space, Separate Pantry and Storage Space, Full Bath with Separate Laundry Area, Linen Closet, Built in Ironing Board and Yard. Second Floor you will find a Spacious hallway leading you to 2 Huge Bedrooms with Great Closet Space (1 walk in) and Great Light, Large Full Bath with Tub and Separate Stall Shower. The Best Basement - Completely Finished with office/den, Incredible Closet and Storage Space + Mechanicals. Cinder block Construction from Top to Bottom. Property was also Built to Support a 3rd Floor Addition. There is a Garage located behind the House (105 Watkins St 14 x 32) that is included with the Sale of the House. Call for details.
Location
State PA
County Philadelphia
Area 19148 (19148)
Zoning RSA5
Rooms
Other Rooms Living Room, Dining Room, Primary Bedroom, Kitchen, Family Room, Bedroom 1
Basement Full, Fully Finished
Interior
Interior Features Kitchen - Island, Butlers Pantry, Ceiling Fan(s), Kitchen - Eat-In
Hot Water Natural Gas
Heating Gas, Forced Air
Cooling Central A/C
Flooring Fully Carpeted, Tile/Brick
Fireplace N
Heat Source Natural Gas
Laundry Main Floor
Exterior
Exterior Feature Patio(s)
Utilities Available Cable TV
Water Access N
Roof Type Flat
Accessibility None
Porch Patio(s)
Garage N
Building
Lot Description Rear Yard
Story 2
Foundation Brick/Mortar
Sewer Public Sewer
Water Public
Architectural Style Straight Thru
Level or Stories 2
Additional Building Above Grade
New Construction N
Schools
School District The School District Of Philadelphia
Others
Tax ID 011195800
Ownership Fee Simple
Acceptable Financing Conventional, VA, FHA 203(b)
Listing Terms Conventional, VA, FHA 203(b)
Financing Conventional,VA,FHA 203(b)
Read Less
Want to know what your home might be worth? Contact us for a FREE valuation!

Our team is ready to help you sell your home for the highest possible price ASAP

Bought with Stephen Seguiti • Coldwell Banker Welker Real Estate-Center City
GET MORE INFORMATION





