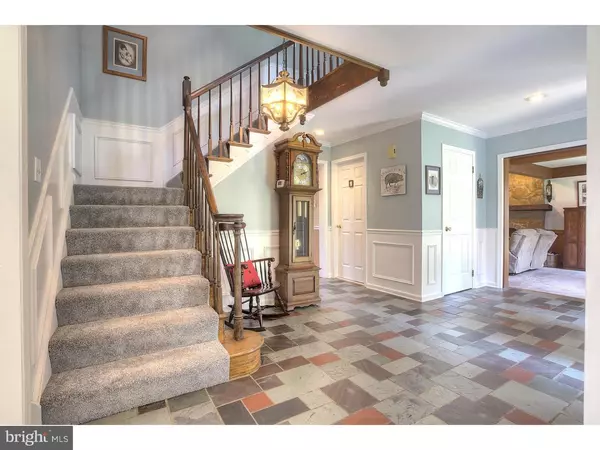$570,000
$599,900
5.0%For more information regarding the value of a property, please contact us for a free consultation.
25 BUTTONWOOD LN Birchrunville, PA 19421
4 Beds
4 Baths
4,214 SqFt
Key Details
Sold Price $570,000
Property Type Single Family Home
Sub Type Detached
Listing Status Sold
Purchase Type For Sale
Square Footage 4,214 sqft
Price per Sqft $135
Subdivision Buttonwood Farms
MLS Listing ID 1002595020
Sold Date 12/11/15
Style Colonial,Farmhouse/National Folk
Bedrooms 4
Full Baths 3
Half Baths 1
HOA Y/N N
Abv Grd Liv Area 3,564
Originating Board TREND
Year Built 1981
Annual Tax Amount $12,190
Tax Year 2015
Lot Size 5.000 Acres
Acres 5.0
Lot Dimensions 0X0
Property Description
Custom built Ann Capron designed Pennsylvania Farmhouse situated on a beautifully landscaped 5 acre lot with total French Creek Frontage. The back boundary line is where fly fishing only is permitted. The Horseshoe Trail also runs along the rear of the property by the creek. The lot is landscaped with many mature specimen trees along with beautiful shrubs and flowers within gated gardens in the front of the home. Enter the two story slate foyer highlighted by wainscoting, chair rail and crown molding. Off of the foyer is the formal living room with gas fireplace with marble surround. The DR is situated off of the living room and features a large bay window overlooking the gardens. Both rooms have hardwood flooring, chair rail and crown molding. The lovely cherry kitchen features granite counter tops and island, tile back splash, gas cook top, wine refrigerator, double ovens, and refrigerator and is open to the breakfast room with sliders to the enormous deck overlooking the paver patio and 30,000 gallon pool with hot tub. Just off of the kitchen is the sunken family room with beamed ceiling room, 9' wide stone fireplace with douglas fir beam mantle, large built-in bookcase and 8' sliding glass door leading to the sun room. The spacious laundry room with pocket doors offers handy oak cabinetry,counter tops and a laundry tub. The rear hall leads to the breezeway which is enclosed with sliding glass doors and leads to the two car garage. Upstairs, the Master Bedroom suite features 2 closets, one of which is a walk-in, a dressing room with vanity and full tiled bath with shower stall and vanity. There is a spacious linen closet in the dressing area. The master suite is joined by a distinctive large den with cathedral ceiling and stone wood burning fireplace with built-in cedar shelves and mantle. This could also be used as an office, fitness room or nursery. The three additional bedrooms, each with two or three windows and ample closet space, share a hall tiled bath with double bowl vanity. The walk-out basement features a wonderful in-law quarters with bedroom and a large living room and kitchen. The kitchen has wood cabinetry, sink, microwave and refrigerator. There is a walk-out to the paver patio and pool area from the in-law quarters and a large storage room with double doors. The other half of the basement is unfinished for additional storage. There is a radon remediation system, a water softener and the heater and a/c were installed in 2012.
Location
State PA
County Chester
Area West Vincent Twp (10325)
Zoning RC
Rooms
Other Rooms Living Room, Dining Room, Primary Bedroom, Bedroom 2, Bedroom 3, Kitchen, Family Room, Bedroom 1, In-Law/auPair/Suite, Laundry, Other
Basement Full, Fully Finished
Interior
Interior Features Primary Bath(s), Kitchen - Island, Butlers Pantry, Ceiling Fan(s), 2nd Kitchen, Exposed Beams, Stall Shower, Dining Area
Hot Water Propane
Heating Gas, Propane, Forced Air
Cooling Central A/C
Flooring Wood, Fully Carpeted, Tile/Brick, Stone
Fireplaces Type Marble, Stone, Gas/Propane
Equipment Cooktop, Oven - Wall, Oven - Double, Oven - Self Cleaning, Dishwasher, Refrigerator, Built-In Microwave
Fireplace N
Window Features Bay/Bow,Replacement
Appliance Cooktop, Oven - Wall, Oven - Double, Oven - Self Cleaning, Dishwasher, Refrigerator, Built-In Microwave
Heat Source Natural Gas, Bottled Gas/Propane
Laundry Main Floor
Exterior
Exterior Feature Deck(s), Patio(s), Breezeway
Garage Spaces 5.0
Pool In Ground
Utilities Available Cable TV
View Water
Roof Type Shingle
Accessibility None
Porch Deck(s), Patio(s), Breezeway
Attached Garage 2
Total Parking Spaces 5
Garage Y
Building
Lot Description Irregular, Sloping, Open
Story 2
Sewer On Site Septic
Water Well
Architectural Style Colonial, Farmhouse/National Folk
Level or Stories 2
Additional Building Above Grade, Below Grade
Structure Type Cathedral Ceilings
New Construction N
Schools
High Schools Owen J Roberts
School District Owen J Roberts
Others
Tax ID 25-04 -0063.01A0
Ownership Fee Simple
Acceptable Financing Conventional
Listing Terms Conventional
Financing Conventional
Read Less
Want to know what your home might be worth? Contact us for a FREE valuation!

Our team is ready to help you sell your home for the highest possible price ASAP

Bought with Linda Kennedy • Keller Williams Real Estate -Exton
GET MORE INFORMATION





