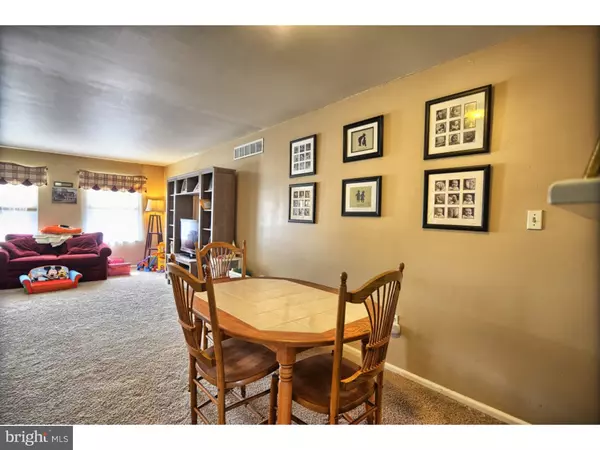$213,900
$219,900
2.7%For more information regarding the value of a property, please contact us for a free consultation.
53 CEDAR CT Limerick, PA 19468
3 Beds
3 Baths
2,100 SqFt
Key Details
Sold Price $213,900
Property Type Townhouse
Sub Type Interior Row/Townhouse
Listing Status Sold
Purchase Type For Sale
Square Footage 2,100 sqft
Price per Sqft $101
Subdivision Fox Ridge
MLS Listing ID 1002586320
Sold Date 11/04/15
Style Traditional
Bedrooms 3
Full Baths 2
Half Baths 1
HOA Fees $106/mo
HOA Y/N Y
Abv Grd Liv Area 1,680
Originating Board TREND
Year Built 1991
Annual Tax Amount $3,402
Tax Year 2015
Lot Size 2,000 Sqft
Acres 0.05
Lot Dimensions 20X100
Property Description
Exceptional 2 story townhome, in the ever popular Fox Ridge Subdivision in the Springford area School District. This unit stands out because it backs to open space that will never be developed as well as the professionally finished lower level family room. The interior spaces are large & open with neutral wall to wall carpeting throughout, with up-beat & earth toned decor. There is a wonderful 2 sided gas fireplace between the kitchen & dining area. The kitchen has a center island work space that remains w/plenty of storage in the cabinets & pantry. A new slider was recently installed from the kitchen out to the rear deck, over looking the adjoining wooded tree line & farmland. The master suite is large enough for even the biggest bedroom suite, w/adjoining full bath & walk-in closet. The lower level was recently finished & is perfect as a man-cave or recreation room & there is still plenty of storage in the unfinished portion. Windows & HVAC system were replaced by current owners as well. Not much to do, but move in and enjoy!
Location
State PA
County Montgomery
Area Limerick Twp (10637)
Zoning RES
Rooms
Other Rooms Living Room, Dining Room, Primary Bedroom, Bedroom 2, Kitchen, Family Room, Bedroom 1, Attic
Basement Full, Fully Finished
Interior
Interior Features Primary Bath(s), Kitchen - Island, Butlers Pantry, Skylight(s), Ceiling Fan(s), Dining Area
Hot Water Natural Gas
Heating Gas, Forced Air
Cooling Central A/C
Flooring Fully Carpeted, Vinyl
Fireplaces Number 1
Equipment Oven - Self Cleaning, Dishwasher, Built-In Microwave
Fireplace Y
Window Features Energy Efficient,Replacement
Appliance Oven - Self Cleaning, Dishwasher, Built-In Microwave
Heat Source Natural Gas
Laundry Upper Floor
Exterior
Exterior Feature Deck(s), Porch(es)
Garage Spaces 2.0
Utilities Available Cable TV
Water Access N
Roof Type Shingle
Accessibility None
Porch Deck(s), Porch(es)
Total Parking Spaces 2
Garage N
Building
Lot Description Irregular, Level, Open, Front Yard, Rear Yard
Story 2
Foundation Concrete Perimeter
Sewer Public Sewer
Water Public
Architectural Style Traditional
Level or Stories 2
Additional Building Above Grade, Below Grade
Structure Type Cathedral Ceilings
New Construction N
Schools
School District Spring-Ford Area
Others
HOA Fee Include Common Area Maintenance,Lawn Maintenance,Snow Removal,Trash
Tax ID 37-00-00347-453
Ownership Fee Simple
Acceptable Financing Conventional, VA, FHA 203(b)
Listing Terms Conventional, VA, FHA 203(b)
Financing Conventional,VA,FHA 203(b)
Read Less
Want to know what your home might be worth? Contact us for a FREE valuation!

Our team is ready to help you sell your home for the highest possible price ASAP

Bought with Nora E Lessig • Keller Williams Real Estate - Media
GET MORE INFORMATION





