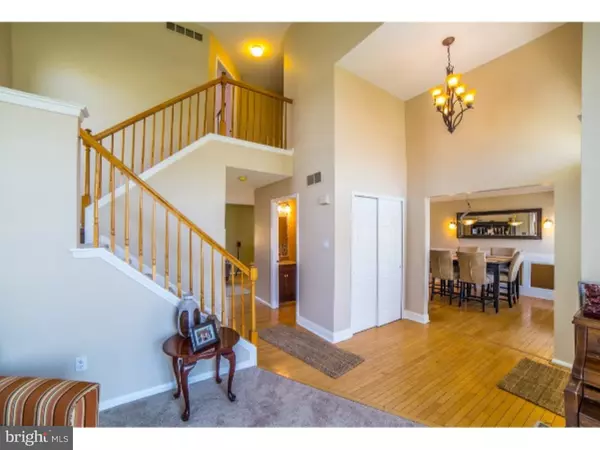$370,000
$374,500
1.2%For more information regarding the value of a property, please contact us for a free consultation.
764 EAGLE LN Langhorne, PA 19047
3 Beds
3 Baths
2,195 SqFt
Key Details
Sold Price $370,000
Property Type Single Family Home
Sub Type Detached
Listing Status Sold
Purchase Type For Sale
Square Footage 2,195 sqft
Price per Sqft $168
Subdivision Idlewood
MLS Listing ID 1002583572
Sold Date 01/25/16
Style Colonial
Bedrooms 3
Full Baths 2
Half Baths 1
HOA Y/N N
Abv Grd Liv Area 2,195
Originating Board TREND
Year Built 1996
Annual Tax Amount $7,364
Tax Year 2015
Lot Size 10,039 Sqft
Acres 0.23
Lot Dimensions 64X101
Property Description
***Very motivated seller*** $5,000 buyer credit available with acceptable offer. Come see this beautiful 3 / 4 bedroom 2 bath stone front corner lot Deluca home in the much desired neighborhood of Idlewood. Enter the home and immediately feel the warmth as tons of natural light greats you in the cozy sitting room which has cathedral ceilings, large windows and overlooks the well landscaped front yard. This home has a perfect mix of hardwood floors and brand new carpets throughout the main and upper level. The large eat in kitchen has brand new two tired granite counter tops, fresh paint and new hardware for the cabinets. You will love the breakfast nook which is surrounded by windows, has a 10' ceiling and looks right in to the big backyard. The first floor powder room has been recently updated with tiled floors, a granite vanity top and new fixtures. All three bedrooms on the second level are a good size with lots of closet space and six panel doors. The master bedroom is complete with new carpet, fresh paint, cathedral ceilings, a walk in closet and a large master bath which has dual sinks, tile floors and granite vanity tops. There is also a full basement currently being used as a 4th bedroom, an office and a large storage area. Relax at the end of the day and enjoy summertime barbecues in the large back yard with a custom paver patio, a fire pit and a wood fence for privacy. This home has it all. Make your appointment today. ****Recently added improvements include a new stainless steel refrigerator and all new front window sash's.
Location
State PA
County Bucks
Area Middletown Twp (10122)
Zoning R2
Rooms
Other Rooms Living Room, Dining Room, Primary Bedroom, Bedroom 2, Kitchen, Family Room, Bedroom 1, Laundry, Other
Basement Full
Interior
Interior Features Primary Bath(s), Butlers Pantry, Kitchen - Eat-In
Hot Water Natural Gas
Heating Gas, Forced Air
Cooling Central A/C
Flooring Wood, Fully Carpeted
Fireplace N
Heat Source Natural Gas
Laundry Main Floor
Exterior
Exterior Feature Patio(s)
Garage Spaces 2.0
Water Access N
Roof Type Shingle
Accessibility None
Porch Patio(s)
Total Parking Spaces 2
Garage N
Building
Lot Description Corner
Story 2
Sewer Public Sewer
Water Public
Architectural Style Colonial
Level or Stories 2
Additional Building Above Grade
New Construction N
Schools
School District Neshaminy
Others
Tax ID 22-012-089
Ownership Fee Simple
Read Less
Want to know what your home might be worth? Contact us for a FREE valuation!

Our team is ready to help you sell your home for the highest possible price ASAP

Bought with Timothy Collins • Re/Max One Realty

GET MORE INFORMATION





