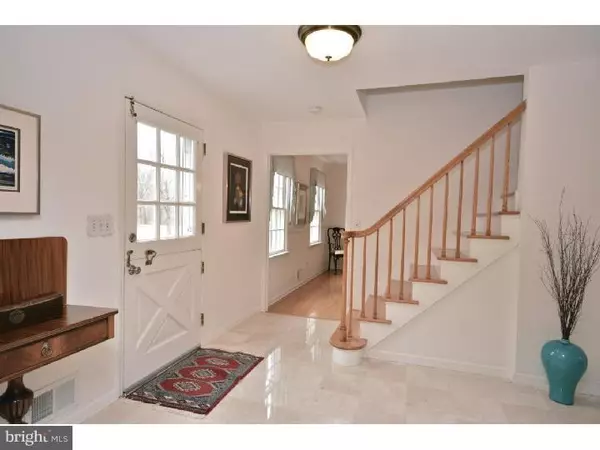$850,000
$895,000
5.0%For more information regarding the value of a property, please contact us for a free consultation.
387 GALLUP RD Princeton, NJ 08540
4 Beds
3 Baths
2,880 SqFt
Key Details
Sold Price $850,000
Property Type Single Family Home
Sub Type Detached
Listing Status Sold
Purchase Type For Sale
Square Footage 2,880 sqft
Price per Sqft $295
Subdivision None Available
MLS Listing ID 1002566862
Sold Date 11/06/15
Style Colonial
Bedrooms 4
Full Baths 2
Half Baths 1
HOA Y/N N
Abv Grd Liv Area 2,880
Originating Board TREND
Year Built 1966
Annual Tax Amount $18,185
Tax Year 2015
Lot Size 2.000 Acres
Acres 2.0
Lot Dimensions 00X00
Property Description
Located on two acres of open lawn with just the right amount of shade trees for the summer, this classic colonial sets proudly on its lot and boasts tasteful upgrades, alterations and a rear atrium addition. A sparkling white interior with light oak flooring offers a contemporary feel throughout the home that is completely enhanced by morning and afternoon sun. A center hall entry with an open railing staircase, greets you with marble flooring and views into the formal dining room on the left and a front-to-back formal living room with a brick fireplace on the right. Straight ahead is a sleekly renovated kitchen complete with center island, granite counters, honed and polished tumble marble back-splash combined with glass tiles, stainless steel appliances, glass front cabinets for glassware display and a quaint eating area with views of the backyard. A step-down family room with an open brick fireplace and herring bone pattern hardwood flooring access the 3 car garage and opens to the atrium addition through double French glass doors. The atrium with dual skylights offers the ability for a multipurpose room as it views into he backyard through a large picture window and has a glass sliding French door leading to the patio. The second level was once five bedroom but the addition of an upstairs laundry room and the redesign of a spa like bathroom makes for four handsome sized bedrooms today. The hall bath has been beautifully renovated with calming tile selections and counter top that services three bedrooms and the master bedroom has a set of French glass doors that open into a large sitting /dressing room area that shares an open bathroom concept complete with soaking tub, shower stall and toilet closet. The lower level is partially finished with an adjacent storage area. A renovated powder room on the main floor is over sized and could easily be converted into a full bath if one needs a first floor bedroom. Pull down stairs on the upper level leads to a full unfinished attic for additional storage space. Lovingly cared for and in mint condition hurry!
Location
State NJ
County Mercer
Area Princeton (21114)
Zoning R1
Rooms
Other Rooms Living Room, Dining Room, Primary Bedroom, Bedroom 2, Bedroom 3, Kitchen, Family Room, Bedroom 1, Laundry, Other, Attic
Basement Full
Interior
Interior Features Primary Bath(s), Kitchen - Eat-In
Hot Water Natural Gas
Heating Gas, Forced Air
Cooling Central A/C
Flooring Wood, Tile/Brick
Fireplaces Number 2
Fireplace Y
Heat Source Natural Gas
Laundry Upper Floor
Exterior
Exterior Feature Patio(s)
Garage Spaces 6.0
Water Access N
Roof Type Shingle
Accessibility None
Porch Patio(s)
Attached Garage 3
Total Parking Spaces 6
Garage Y
Building
Lot Description Level
Story 2
Foundation Brick/Mortar
Sewer Public Sewer
Water Public
Architectural Style Colonial
Level or Stories 2
Additional Building Above Grade
New Construction N
Schools
Elementary Schools Johnson Park
Middle Schools J Witherspoon
High Schools Princeton
School District Princeton Regional Schools
Others
Tax ID 14-09502-00006
Ownership Fee Simple
Read Less
Want to know what your home might be worth? Contact us for a FREE valuation!

Our team is ready to help you sell your home for the highest possible price ASAP

Bought with Anne M Nosnitsky • BHHS Fox & Roach Princeton RE

GET MORE INFORMATION





