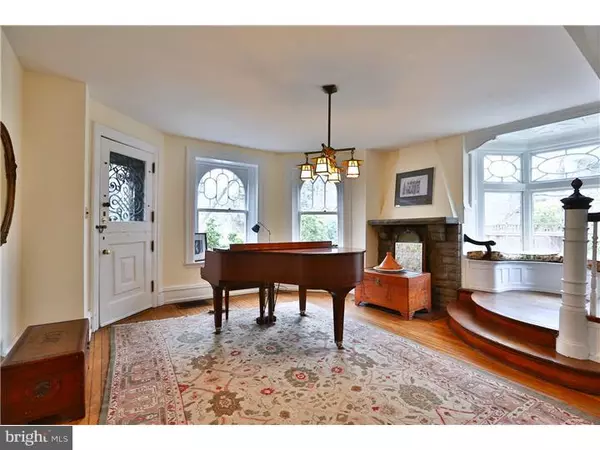$630,000
$645,000
2.3%For more information regarding the value of a property, please contact us for a free consultation.
30 W CHESTNUT HILL AVE Philadelphia, PA 19118
6 Beds
5 Baths
3,138 SqFt
Key Details
Sold Price $630,000
Property Type Single Family Home
Sub Type Detached
Listing Status Sold
Purchase Type For Sale
Square Footage 3,138 sqft
Price per Sqft $200
Subdivision Chestnut Hill
MLS Listing ID 1002549956
Sold Date 01/06/16
Style Victorian
Bedrooms 6
Full Baths 3
Half Baths 2
HOA Y/N N
Abv Grd Liv Area 3,138
Originating Board TREND
Year Built 1885
Annual Tax Amount $8,390
Tax Year 2015
Lot Size 0.370 Acres
Acres 0.37
Lot Dimensions 105X154
Property Description
This is a golden opportunity for buyers who would like to restore a Victorian beauty to its full potential. In pristine condition a house of this quality and in this location would probably fetch in the low to mid-900,000 range. It is currently priced at $645,000 (as-is). Awash with sunlight, beautiful detail, and 19th century charm, this home offers six bedrooms, three full baths, and two half-baths, on a large, wooded corner lot on one of Chestnut Hill's premier blocks. A particularly lovely entrance hall with tiled fireplace (one of four in the house), and a window/ window seat combination that epitomizes the genius of the architecture, first greets the visitor. Designed by renowned American architect Theophilus Parsons Chandler in the Queen Anne Victorian style, the property still retains the fine details of that era ? deep window sills, high ceilings, beautifully wrought woodwork- while recent updates include central air (2010), many new windows (2014) and many freshly painted rooms. Outside, a classic sitting porch overlooks a yard framed with magnificent trees and extensive native plantings including rhododendron, yew, azalea, and forsythia. It would be hard to find a lovelier house in a more convenient location, within easy walking distance to the village and to both commuter rail stations.
Location
State PA
County Philadelphia
Area 19118 (19118)
Zoning RSA3
Rooms
Other Rooms Living Room, Dining Room, Primary Bedroom, Bedroom 2, Bedroom 3, Kitchen, Family Room, Bedroom 1, Other
Basement Full, Unfinished, Outside Entrance
Interior
Interior Features Primary Bath(s), Kitchen - Island, Kitchen - Eat-In
Hot Water Natural Gas
Heating Oil, Forced Air
Cooling Central A/C, Wall Unit
Flooring Wood, Tile/Brick
Fireplaces Number 1
Fireplace Y
Heat Source Oil
Laundry Main Floor
Exterior
Exterior Feature Porch(es)
Water Access N
Roof Type Slate
Accessibility None
Porch Porch(es)
Garage N
Building
Lot Description Corner, Level, Front Yard, Rear Yard, SideYard(s)
Story 3+
Sewer On Site Septic
Water Public
Architectural Style Victorian
Level or Stories 3+
Additional Building Above Grade
Structure Type 9'+ Ceilings
New Construction N
Schools
School District The School District Of Philadelphia
Others
Tax ID 092224100
Ownership Fee Simple
Acceptable Financing Conventional
Listing Terms Conventional
Financing Conventional
Special Listing Condition Short Sale
Read Less
Want to know what your home might be worth? Contact us for a FREE valuation!

Our team is ready to help you sell your home for the highest possible price ASAP

Bought with Non Subscribing Member • Non Member Office

GET MORE INFORMATION





