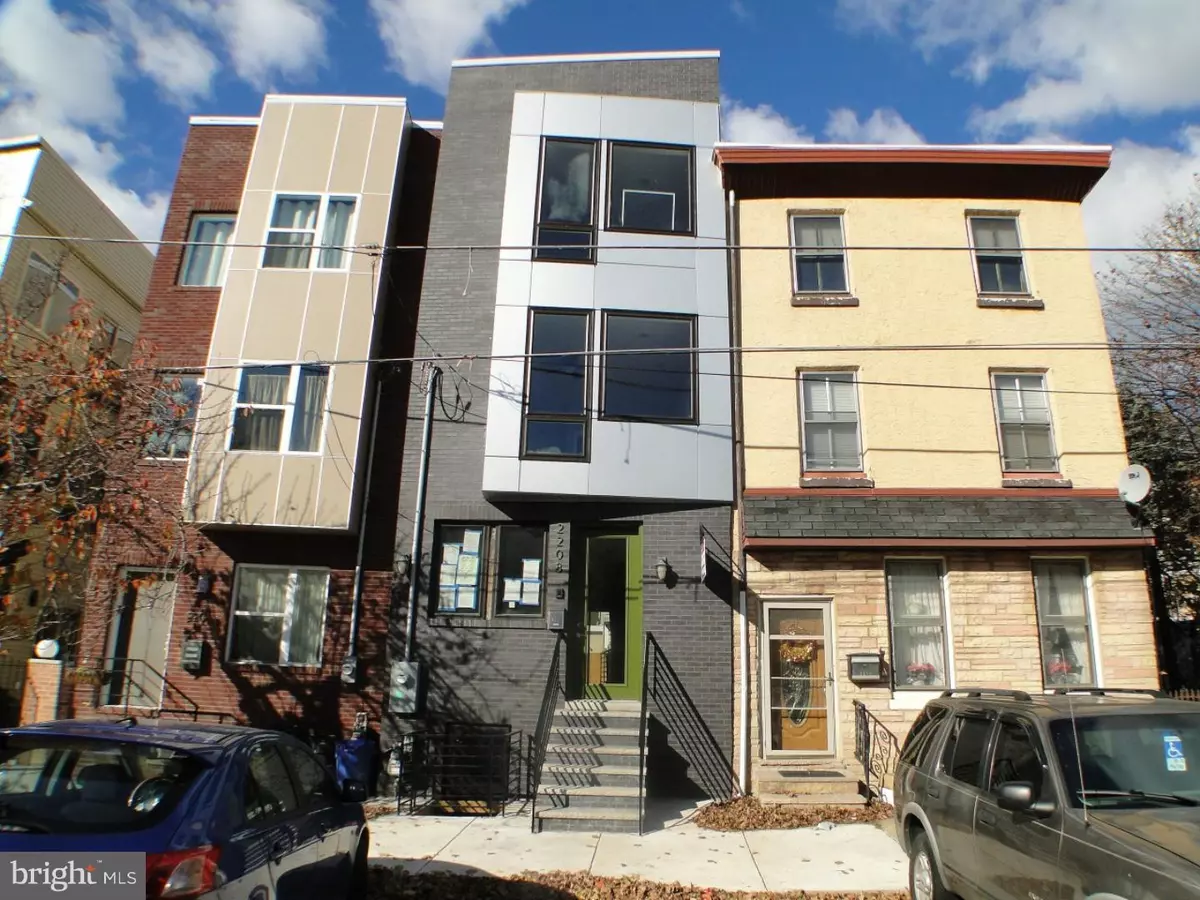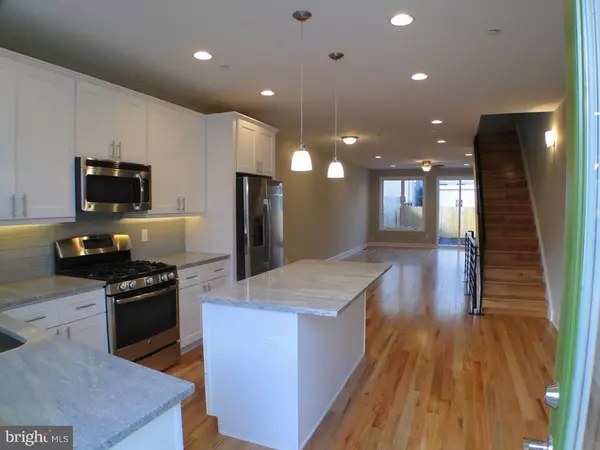$479,900
$479,900
For more information regarding the value of a property, please contact us for a free consultation.
2208 TRENTON AVE Philadelphia, PA 19125
4 Beds
3 Baths
2,876 SqFt
Key Details
Sold Price $479,900
Property Type Townhouse
Sub Type Interior Row/Townhouse
Listing Status Sold
Purchase Type For Sale
Square Footage 2,876 sqft
Price per Sqft $166
Subdivision Fishtown
MLS Listing ID 1002546644
Sold Date 01/08/16
Style Straight Thru
Bedrooms 4
Full Baths 3
HOA Y/N N
Abv Grd Liv Area 2,172
Originating Board TREND
Year Built 2015
Annual Tax Amount $235
Tax Year 2015
Lot Size 1,553 Sqft
Acres 0.04
Lot Dimensions 16X96
Property Description
Another highly sought after semi custom home by N.E. Reinvestment Group, Designed by Harman Deutsch Architecture & built by Dave Schwartz Custom Builder and is backed by 10 Year Warranty! This Custom Home is situated on huge 16x96' lot! Unique open floor plan with front kitchen and walk-out-basement. First floor natural red oak hardwood flooring, chef's dream kitchen with center island, abundance 42"cabinets, built in trash bin, and microwave, under cabinet lighting, crown molding, granite counters, ceramic tile back splash, and stainless steel appliances. Second floor consist 2 spacious bdrms, custom ceramic tile hall bath, laundry room with washer & dryer. Incredible 3rd floor master suite with double door entry, his/hers walk in closets with shelving/pole, gorgeous 4 piece ceramic tile bath with oversized stall shower & soaking tub, & full wet bar. Pilot access to fiberglass roof top deck with over 500 sq ft of entertainment space and spectacular city views. Full finished tiled walk-out basement with 9' ceilings and 4th bedroom, full ceramic tile bath, family room, and additional storage room. Unbelievable large fenced in yard with brick paved patio and additional gardening space. Walk to fine dining, nightlife, shopping, transportation, and recreation. See all info for layout, warranty, builder info uploaded in MLS. Seller applied for 10 Year tax abatement.Property is ready for it's new owner!Photos are from previous sold property and to view workmanship only.
Location
State PA
County Philadelphia
Area 19125 (19125)
Zoning RSA5
Rooms
Other Rooms Living Room, Dining Room, Primary Bedroom, Bedroom 2, Bedroom 3, Kitchen, Family Room, Bedroom 1, Laundry
Basement Full, Outside Entrance, Fully Finished
Interior
Interior Features Primary Bath(s), Butlers Pantry, Ceiling Fan(s), Sprinkler System, Wet/Dry Bar, Stall Shower, Kitchen - Eat-In
Hot Water Natural Gas
Heating Gas, Forced Air
Cooling Central A/C
Flooring Wood, Tile/Brick
Equipment Dishwasher, Disposal, Built-In Microwave
Fireplace N
Appliance Dishwasher, Disposal, Built-In Microwave
Heat Source Natural Gas
Laundry Upper Floor
Exterior
Exterior Feature Roof, Patio(s)
Utilities Available Cable TV
Water Access N
Accessibility None
Porch Roof, Patio(s)
Garage N
Building
Lot Description Rear Yard
Story 3+
Sewer Public Sewer
Water Public
Architectural Style Straight Thru
Level or Stories 3+
Additional Building Above Grade, Below Grade
New Construction Y
Schools
School District The School District Of Philadelphia
Others
Tax ID 311207000
Ownership Fee Simple
Read Less
Want to know what your home might be worth? Contact us for a FREE valuation!

Our team is ready to help you sell your home for the highest possible price ASAP

Bought with Gianna Ginnetti • Keller Williams Philadelphia

GET MORE INFORMATION





