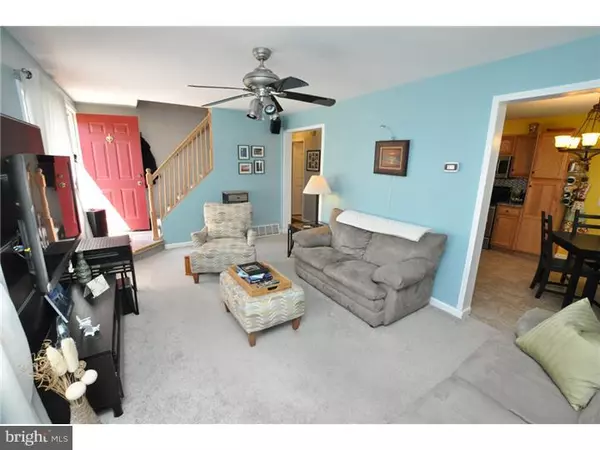$170,000
$175,000
2.9%For more information regarding the value of a property, please contact us for a free consultation.
111 WILKINS AVE Browns Mills, NJ 08015
3 Beds
2 Baths
1,392 SqFt
Key Details
Sold Price $170,000
Property Type Single Family Home
Sub Type Detached
Listing Status Sold
Purchase Type For Sale
Square Footage 1,392 sqft
Price per Sqft $122
Subdivision None Available
MLS Listing ID 1002547374
Sold Date 01/29/16
Style Cape Cod
Bedrooms 3
Full Baths 2
HOA Y/N N
Abv Grd Liv Area 1,392
Originating Board TREND
Year Built 2006
Annual Tax Amount $3,838
Tax Year 2015
Lot Size 10,000 Sqft
Acres 0.23
Lot Dimensions 100X100
Property Description
NO MONEY DOWN USDA AND VA FINANCING! SELLER MAY PAY CLOSING COSTS! This immaculate move-in ready 9 year young home is surrounded by trees, open space and can be yours with no money down, property is USDA eligible. The master bedroom located on the second floor is complete with custom tile full bath, walk-in closet,recessed lighting and ceiling fan, your own little oasis. The first floor boasts tastefully decorated living room with dual access to the gourmet kitchen. Kitchen features stainless steel appliances with an abundance of cabinetry and plenty of counter space. Washer and dryer are conveniently located on the main floor just outside the main bath. To round out the first floor there are two spacious bedrooms, one of which is currently being used as an office. When you walk out your back door there is nothing but nature and trees, all surrounding land is pinelands protected and cannot be built on. A custom storage shed gives you plenty of space for storage. Additionally the crawl space under the house is 4 feet high with a concrete floor and has been waterproofed to protect those seasonal belongings. This home is only 5 minutes to Fort Dix-Mcguire and Route 70 and 20 minutes to either the NJ Turnpike or 295. Owners have been transferred out of the area and need to relocate as soon as possible. Call for your personal tour, you won't be disappointed.
Location
State NJ
County Burlington
Area Pemberton Twp (20329)
Zoning RESID
Rooms
Other Rooms Living Room, Dining Room, Primary Bedroom, Bedroom 2, Kitchen, Bedroom 1, Other, Attic
Interior
Interior Features Primary Bath(s), Kitchen - Island, Butlers Pantry, Ceiling Fan(s), Attic/House Fan, Sprinkler System, Stall Shower, Kitchen - Eat-In
Hot Water Propane
Heating Propane, Forced Air
Cooling Central A/C
Flooring Fully Carpeted, Vinyl
Equipment Built-In Range, Oven - Self Cleaning, Dishwasher, Refrigerator, Disposal, Energy Efficient Appliances
Fireplace N
Window Features Energy Efficient
Appliance Built-In Range, Oven - Self Cleaning, Dishwasher, Refrigerator, Disposal, Energy Efficient Appliances
Heat Source Bottled Gas/Propane
Laundry Main Floor
Exterior
Garage Spaces 3.0
Utilities Available Cable TV
Water Access N
Roof Type Pitched,Shingle
Accessibility None
Total Parking Spaces 3
Garage N
Building
Lot Description Level, Open, Trees/Wooded, Front Yard, Rear Yard, SideYard(s)
Story 1.5
Foundation Brick/Mortar
Sewer Public Sewer
Water Public
Architectural Style Cape Cod
Level or Stories 1.5
Additional Building Above Grade
New Construction N
Schools
High Schools Pemberton Township
School District Pemberton Township Schools
Others
Senior Community No
Tax ID 29-00892-00037
Ownership Fee Simple
Security Features Security System
Acceptable Financing Conventional, VA, FHA 203(b), USDA
Listing Terms Conventional, VA, FHA 203(b), USDA
Financing Conventional,VA,FHA 203(b),USDA
Read Less
Want to know what your home might be worth? Contact us for a FREE valuation!

Our team is ready to help you sell your home for the highest possible price ASAP

Bought with Joseph A Trela • RE/MAX Executive Realty-Pemberton

GET MORE INFORMATION





