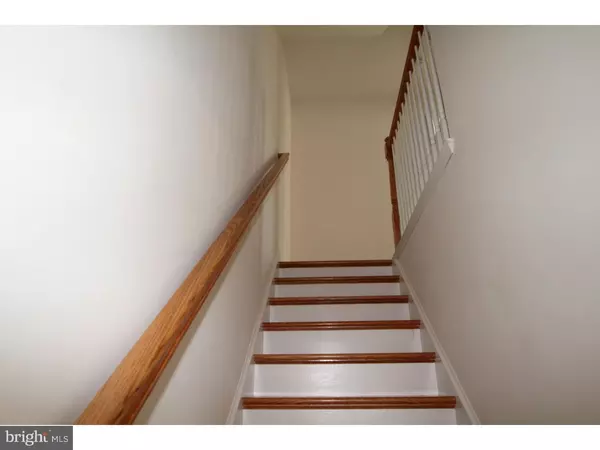$464,900
$464,900
For more information regarding the value of a property, please contact us for a free consultation.
444 W 6TH AVE Conshohocken, PA 19428
3 Beds
4 Baths
2,524 SqFt
Key Details
Sold Price $464,900
Property Type Single Family Home
Sub Type Twin/Semi-Detached
Listing Status Sold
Purchase Type For Sale
Square Footage 2,524 sqft
Price per Sqft $184
Subdivision None Available
MLS Listing ID 1002538240
Sold Date 06/24/16
Style Traditional
Bedrooms 3
Full Baths 2
Half Baths 2
HOA Y/N N
Abv Grd Liv Area 2,250
Originating Board TREND
Year Built 2015
Annual Tax Amount $613
Tax Year 2016
Lot Size 3,500 Sqft
Acres 0.8
Lot Dimensions 25
Property Description
LAST ONE LEFT , SPRING DELIVERY! Stunning 3 Bedroom/ 2 full bath and 2 half bath twins with a finished basement and front entry garage, located in the heart of Conshohocken. Construction hasn't started, so there is still time to pick out all the options to make this your dream home! First floor boasts hardwood flooring throughout, 9" ceilings & gas fireplace in the great room which exits to the rear deck. The gourmet, eat-in kitchen features designer 42" cabinets by Wolf Cabinetry, granite countertops, brushed nickel fixtures, GE stainless steel appliance package including gas range, dishwasher & microwave! The formal dining room is a step away from the kitchen allowing the perfect flow for entertaining. Second story consists of Master suite with 2 walk-in-closets complete with a master bath features in dual vanity, ceramic tile and standing shower , additional 2 bedrooms are well appointed with plenty of closet space , full bath and laundry room for full size washer/dryer complete this level. Lower level family room is the perfect room for entertaining complete with a powder room and closet with exit to garage. Walking distance to downtown Conshohocken with all the area shops & restaurants. Located closely to all major highways & just a quick commute to the city.
Location
State PA
County Montgomery
Area Conshohocken Boro (10605)
Zoning R2
Rooms
Other Rooms Living Room, Dining Room, Primary Bedroom, Bedroom 2, Kitchen, Family Room, Bedroom 1, Other
Basement Full
Interior
Interior Features Kitchen - Eat-In
Hot Water Natural Gas
Heating Gas
Cooling Central A/C
Fireplaces Number 1
Fireplace Y
Heat Source Natural Gas
Laundry Upper Floor
Exterior
Garage Spaces 1.0
Water Access N
Accessibility None
Total Parking Spaces 1
Garage N
Building
Story 1
Sewer Public Sewer
Water Public
Architectural Style Traditional
Level or Stories 1
Additional Building Above Grade, Below Grade
New Construction Y
Schools
School District Colonial
Others
Senior Community No
Tax ID 05-031-08856-01-3
Ownership Fee Simple
Read Less
Want to know what your home might be worth? Contact us for a FREE valuation!

Our team is ready to help you sell your home for the highest possible price ASAP

Bought with James J Romano • Coldwell Banker Realty
GET MORE INFORMATION





