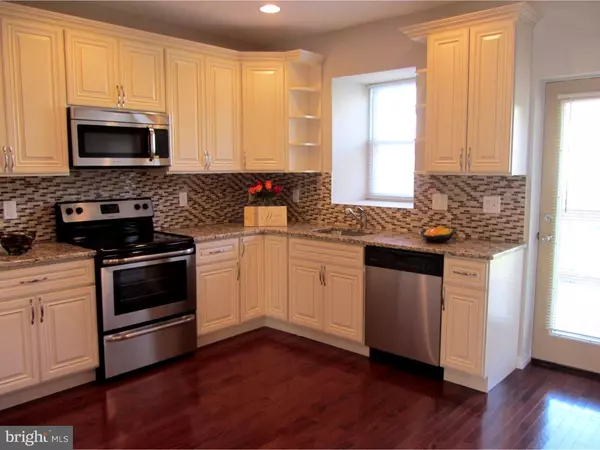$299,900
$309,900
3.2%For more information regarding the value of a property, please contact us for a free consultation.
6343 GREENE ST Philadelphia, PA 19144
6 Beds
4 Baths
2,530 SqFt
Key Details
Sold Price $299,900
Property Type Single Family Home
Sub Type Twin/Semi-Detached
Listing Status Sold
Purchase Type For Sale
Square Footage 2,530 sqft
Price per Sqft $118
Subdivision Mt Airy (West)
MLS Listing ID 1002509744
Sold Date 12/13/16
Style Victorian
Bedrooms 6
Full Baths 3
Half Baths 1
HOA Y/N N
Abv Grd Liv Area 2,530
Originating Board TREND
Annual Tax Amount $2,587
Tax Year 2016
Lot Size 4,478 Sqft
Acres 0.1
Lot Dimensions 30X149
Property Description
This elegantly designed and well appointed home offers stunning interior accents! 6 spacious bedrooms, 3/1 luxurious bathrooms, a gourmet kitchen, deck, porch and over 2,000 sq ft of space for living and entertaining! Fabulous gourmet kitchen is complete with beautiful antique color cabinets, granite countertops, new stainless appliances and custom back splash. Laundry room and powder room are on a first floor for your convenience, beautiful new hardwood flooring throughout the entire first floor. The second floor has 3 spacious bedrooms with plenty of closet space and two new full spa bathrooms, 3rd floor features 3 more bedrooms and a new luxurious bathroom, all new dramatic lighting fixtures, beautiful new flooring throughout the entire house, new doors & woodwork, and all the walls have been refinished and freshly painted! Other great features: huge rear yard and new deck off of the kitchen for your entertainment, an oversize master suite with its own private spa bath along with his/her closets. 3rd floor could be used as guest/in-law suite, office or your family entertainment space, covered front porch for more space to relax and/or entertain, full basement for more storage. Oh... did I mention new water heater, new heat and central air conditioning system, a private parking, front yard, lots of closet space. Lots and lots of light! Easy access to both center city and suburbs! Truly a home you don't want to miss out on! Disclosure: Listing agent is related to the seller.
Location
State PA
County Philadelphia
Area 19144 (19144)
Zoning RSA3
Rooms
Other Rooms Living Room, Dining Room, Primary Bedroom, Bedroom 2, Bedroom 3, Kitchen, Bedroom 1, In-Law/auPair/Suite, Laundry, Other, Attic
Basement Full
Interior
Interior Features Primary Bath(s), Kitchen - Eat-In
Hot Water Electric
Heating Electric, Hot Water
Cooling Central A/C
Flooring Wood, Fully Carpeted
Fireplace N
Heat Source Electric
Laundry Main Floor
Exterior
Exterior Feature Deck(s), Porch(es)
Garage Spaces 1.0
Water Access N
Accessibility None
Porch Deck(s), Porch(es)
Total Parking Spaces 1
Garage N
Building
Lot Description Front Yard, Rear Yard, SideYard(s)
Story 2.5
Sewer Public Sewer
Water Public
Architectural Style Victorian
Level or Stories 2.5
Additional Building Above Grade
New Construction N
Schools
School District The School District Of Philadelphia
Others
Senior Community No
Tax ID 593168900
Ownership Fee Simple
Read Less
Want to know what your home might be worth? Contact us for a FREE valuation!

Our team is ready to help you sell your home for the highest possible price ASAP

Bought with James F Caraway • Redfin Corporation

GET MORE INFORMATION





