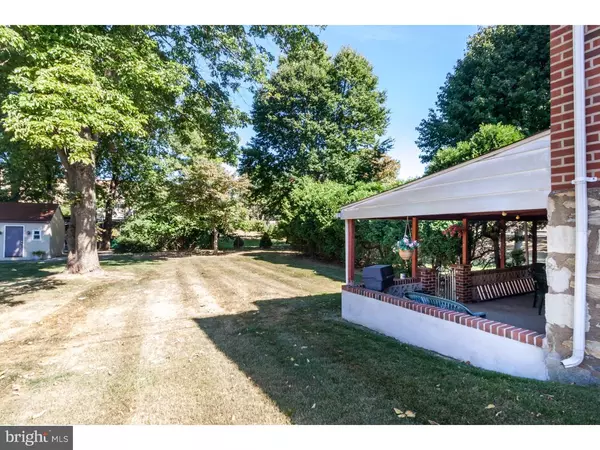$231,000
$235,000
1.7%For more information regarding the value of a property, please contact us for a free consultation.
1227 FENWICK RD Philadelphia, PA 19115
3 Beds
3 Baths
1,201 SqFt
Key Details
Sold Price $231,000
Property Type Single Family Home
Sub Type Twin/Semi-Detached
Listing Status Sold
Purchase Type For Sale
Square Footage 1,201 sqft
Price per Sqft $192
Subdivision Bustleton
MLS Listing ID 1002510348
Sold Date 11/05/16
Style AirLite,Raised Ranch/Rambler
Bedrooms 3
Full Baths 2
Half Baths 1
HOA Y/N N
Abv Grd Liv Area 1,201
Originating Board TREND
Year Built 1995
Annual Tax Amount $2,438
Tax Year 2016
Lot Size 6,217 Sqft
Acres 0.14
Lot Dimensions 40X154
Property Description
Beautiful home located in a quiet neighborhood half a block from the park. First floor: Open floor Plan with wall to wall carpets and hardwood floors under carpets, Plenty of Natural lighting with bay window, recessed lighting and freshly painted. Kitchen has upgraded cabinets and Corian Counters and Sink. Kitchen has newer appliances including a Jenn Air built in stove w/a warming drawer and also a kitchen table with custom made matching Corian Top! Kitchen floor Boast diagonal 18 inch tiles throughout. Office/bedroom includes built in cabinets and wrap around desk with ample closet space. Large Master bedroom with newer ceiling fans and neutral decor. Finished basement is great for Entertaining or just watching the game! Basement has newer shag rugs, Gas Fireplace, Surround sound Speakers, Recessed lighting and chair rail. Exit basement through French Doors to covered back Porch with extra large back yard. Many upgrades throughout. Including HVAC, Windows, Hot water heater Kenmoore stackable washer and dryer and roof is still under warranty.
Location
State PA
County Philadelphia
Area 19115 (19115)
Zoning RSA2
Rooms
Other Rooms Living Room, Dining Room, Primary Bedroom, Bedroom 2, Kitchen, Family Room, Bedroom 1
Basement Full
Interior
Interior Features Kitchen - Eat-In
Hot Water Natural Gas
Heating Gas
Cooling Central A/C
Fireplaces Number 1
Fireplace Y
Heat Source Natural Gas
Laundry Basement
Exterior
Garage Spaces 1.0
Water Access N
Accessibility None
Attached Garage 1
Total Parking Spaces 1
Garage Y
Building
Sewer Public Sewer
Water Public
Architectural Style AirLite, Raised Ranch/Rambler
Additional Building Above Grade
New Construction N
Schools
School District The School District Of Philadelphia
Others
Senior Community No
Tax ID 581157800
Ownership Fee Simple
Read Less
Want to know what your home might be worth? Contact us for a FREE valuation!

Our team is ready to help you sell your home for the highest possible price ASAP

Bought with Joseph Rey • RE/MAX One Realty

GET MORE INFORMATION





