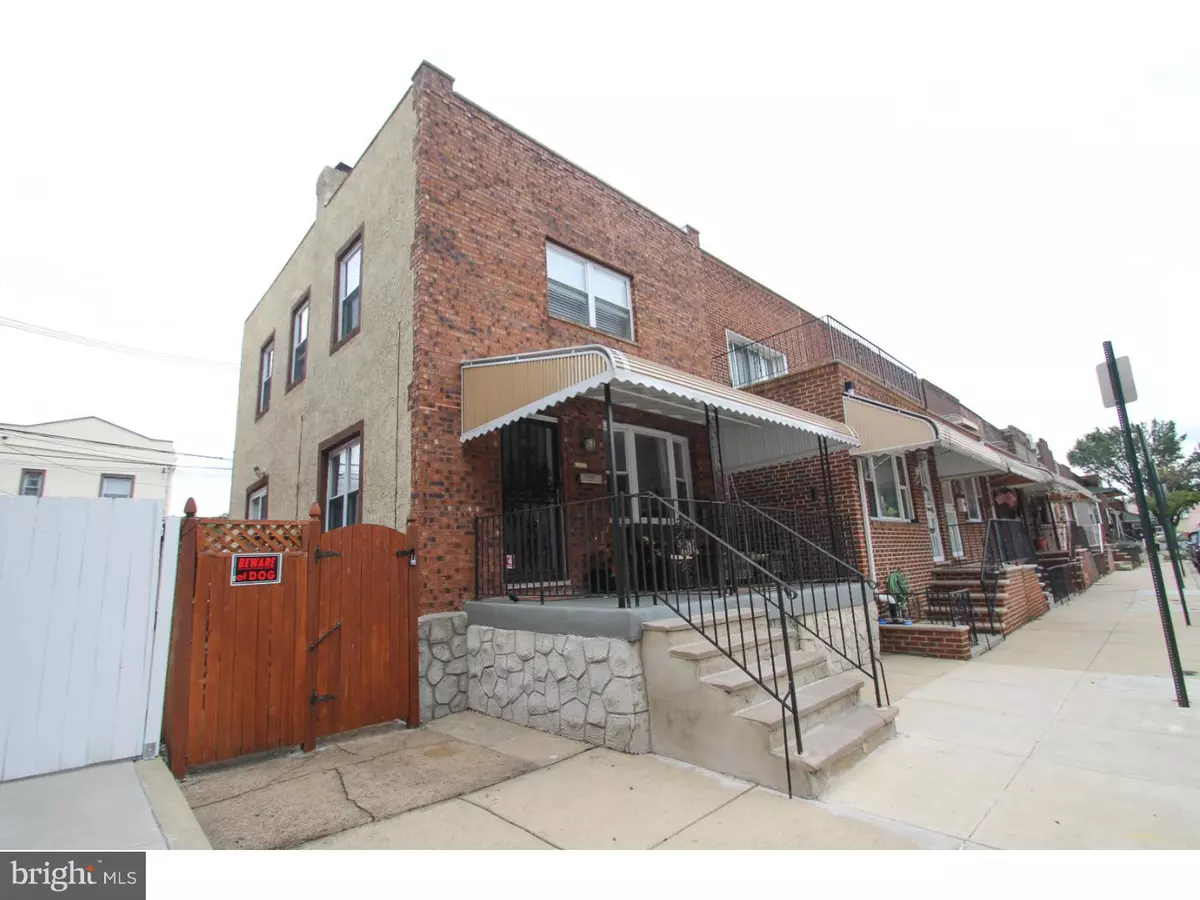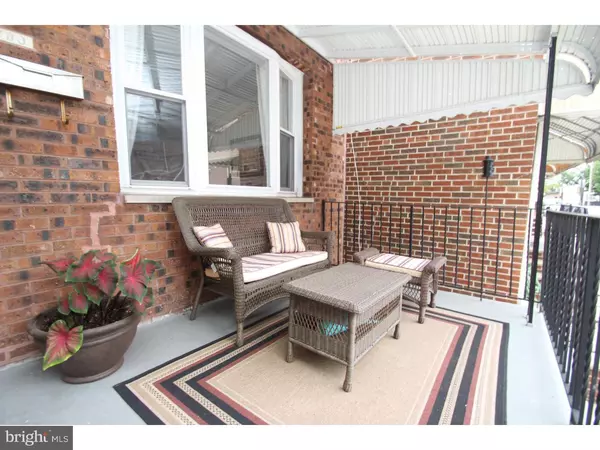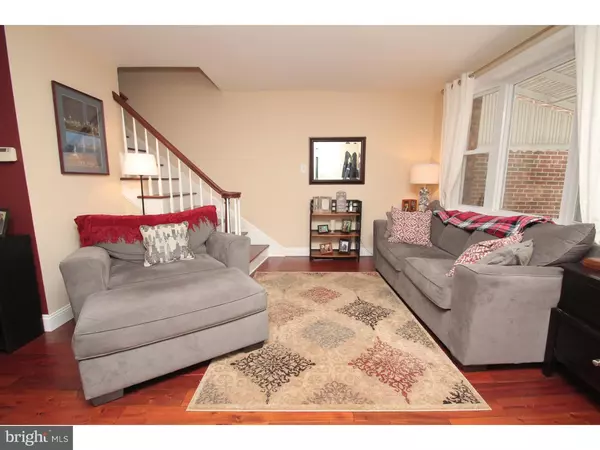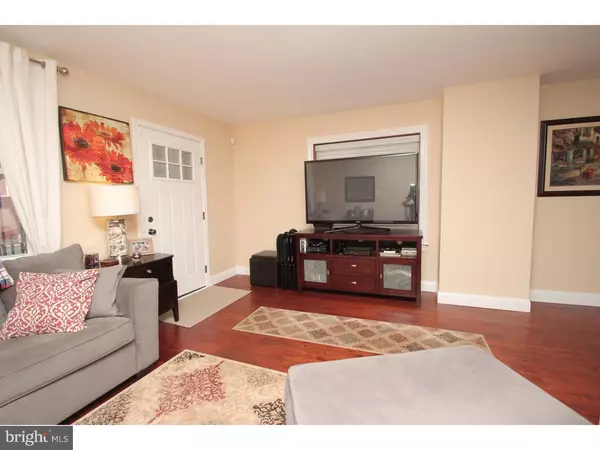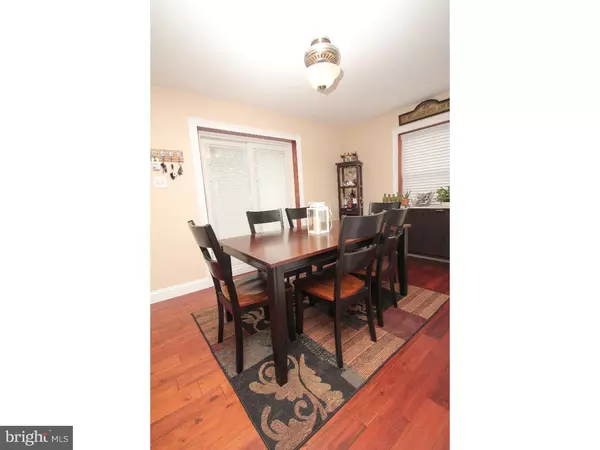$260,000
$249,900
4.0%For more information regarding the value of a property, please contact us for a free consultation.
2730 S HUTCHINSON ST Philadelphia, PA 19148
3 Beds
1 Bath
1,116 SqFt
Key Details
Sold Price $260,000
Property Type Townhouse
Sub Type Interior Row/Townhouse
Listing Status Sold
Purchase Type For Sale
Square Footage 1,116 sqft
Price per Sqft $232
Subdivision Philadelphia (South)
MLS Listing ID 1002505840
Sold Date 10/27/16
Style Traditional
Bedrooms 3
Full Baths 1
HOA Y/N N
Abv Grd Liv Area 1,116
Originating Board TREND
Year Built 1930
Annual Tax Amount $1,942
Tax Year 2016
Lot Size 1,680 Sqft
Acres 0.04
Lot Dimensions 25X66
Property Description
Beautifully renovated 3 bedroom home now available in the popular Sports District! This lovely home is bathed in natural light which highlights the Teak Amber Acacia hardwood floors that are present throughout. The remodeled kitchen features stainless steel appliances, ample granite countertop space, all accented with fine cabinetry. Relax and enjoy multiple outdoor spaces. A sliding glass door leads you to the rear of the home that features a side patio, and a large yard. This space is perfect for entertaining, or possible parking with the removal of the fence. The front covered porch gives the home a 3rd distinct outdoor option. Other features include, central ac, new roof, new bathroom, transferable home warranty from American Home Shield, and ample storage space. This home is conveniently located near I95, 76, the Broad Street line, Marconi Park, and the Sports Complex. Make an appointment today!
Location
State PA
County Philadelphia
Area 19148 (19148)
Zoning RM1
Rooms
Other Rooms Living Room, Dining Room, Primary Bedroom, Bedroom 2, Kitchen, Family Room, Bedroom 1
Basement Full, Unfinished
Interior
Interior Features Ceiling Fan(s), Breakfast Area
Hot Water Natural Gas
Heating Gas, Forced Air
Cooling Central A/C
Flooring Wood
Equipment Dishwasher, Disposal
Fireplace N
Window Features Bay/Bow
Appliance Dishwasher, Disposal
Heat Source Natural Gas
Laundry Basement
Exterior
Exterior Feature Patio(s), Porch(es), Breezeway
Water Access N
Accessibility None
Porch Patio(s), Porch(es), Breezeway
Garage N
Building
Lot Description Rear Yard, SideYard(s)
Story 2
Sewer Public Sewer
Water Public
Architectural Style Traditional
Level or Stories 2
Additional Building Above Grade
New Construction N
Schools
School District The School District Of Philadelphia
Others
Senior Community No
Tax ID 395242200
Ownership Fee Simple
Security Features Security System
Acceptable Financing Conventional, VA, FHA 203(b)
Listing Terms Conventional, VA, FHA 203(b)
Financing Conventional,VA,FHA 203(b)
Read Less
Want to know what your home might be worth? Contact us for a FREE valuation!

Our team is ready to help you sell your home for the highest possible price ASAP

Bought with Robert Fisher • Re/Max One Realty
GET MORE INFORMATION

