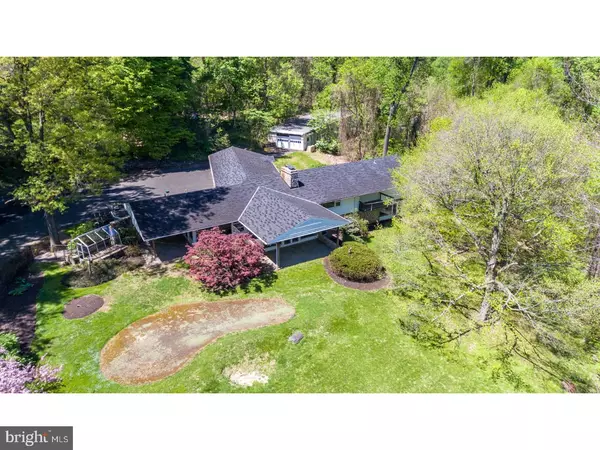$650,000
$995,000
34.7%For more information regarding the value of a property, please contact us for a free consultation.
2410 TERWOOD RD Huntingdon Valley, PA 19006
5 Beds
3 Baths
4,330 SqFt
Key Details
Sold Price $650,000
Property Type Single Family Home
Sub Type Detached
Listing Status Sold
Purchase Type For Sale
Square Footage 4,330 sqft
Price per Sqft $150
Subdivision Huntingdon Valley
MLS Listing ID 1001209424
Sold Date 09/05/18
Style Ranch/Rambler
Bedrooms 5
Full Baths 3
HOA Y/N N
Abv Grd Liv Area 4,330
Originating Board TREND
Year Built 1953
Annual Tax Amount $11,471
Tax Year 2018
Lot Size 21.940 Acres
Acres 21.94
Lot Dimensions 438
Property Description
Unparalleled Privacy and Serenity - Never before on the market, this one of a kind Bambi Stone contemporary, 5-bedroom ranch home is situated on 21.8 acres in the heart of Huntingdon Valley. Specially built for original owner in 1953 the residence boasts 4330 square feet of comfortable living space. Elegant flagstone foyer with wrought iron detailing open to a step-down Living Room with wood burning fireplace, paneled wall with wet bar, picture windows and double doors leading out to a flagstone patio and views of your own putting green. Generous Dining Room boasts custom cabinetry and double doors leading outside to another flagstone patio. Eat-In Kitchen with stainless steel counter-tops are ready for your personal touch. Large mud/laundry room provides generous storage space and access to potting shed with sink and glass enclosed green house. Master Bedroom features a wood burning fireplace with flagstone surround, walk-in cedar closets, door to private deck and ensuite bath. There are 4 additional bedrooms all with beautiful views of the grounds. Go ahead and make some noise in your sprawling lower level recreation/media room, ready for your finishing touches. Enjoy the safe refuge of a two-car attached garage when bad weather strikes. Detached 2760 square foot 2nd garage perfect for the auto enthusiast. Gorgeous views of the tributary to the Pennypack Creek and surrounding valley are visible from both indoor and outdoor living spaces and are one of the most outstanding features of this home. ****This property is currently participating in the county Act 319 program. Additionally, the property is deed restricted under a conservation easement to the Pennypack Conservancy.
Location
State PA
County Montgomery
Area Lower Moreland Twp (10641)
Zoning LL
Rooms
Other Rooms Living Room, Dining Room, Primary Bedroom, Bedroom 2, Bedroom 3, Kitchen, Family Room, Bedroom 1, Laundry, Other, Attic
Basement Full, Unfinished, Outside Entrance
Interior
Interior Features Primary Bath(s), Ceiling Fan(s), Kitchen - Eat-In
Hot Water Natural Gas
Heating Propane
Cooling Central A/C
Flooring Wood, Fully Carpeted, Vinyl, Tile/Brick
Fireplaces Number 2
Fireplaces Type Brick
Fireplace Y
Heat Source Bottled Gas/Propane
Laundry Main Floor
Exterior
Exterior Feature Deck(s), Patio(s)
Parking Features Garage Door Opener, Oversized
Garage Spaces 5.0
Water Access N
Roof Type Shingle
Accessibility None
Porch Deck(s), Patio(s)
Total Parking Spaces 5
Garage Y
Building
Lot Description Irregular, Sloping, Trees/Wooded, Front Yard, Rear Yard, SideYard(s)
Story 1
Foundation Stone
Sewer On Site Septic
Water Public
Architectural Style Ranch/Rambler
Level or Stories 1
Additional Building Above Grade
Structure Type 9'+ Ceilings
New Construction N
Schools
Elementary Schools Pine Road
Middle Schools Murray Avenue School
High Schools Lower Moreland
School District Lower Moreland Township
Others
Senior Community No
Tax ID 41-00-09139-009
Ownership Fee Simple
Security Features Security System
Acceptable Financing Conventional
Listing Terms Conventional
Financing Conventional
Read Less
Want to know what your home might be worth? Contact us for a FREE valuation!

Our team is ready to help you sell your home for the highest possible price ASAP

Bought with Lisa Munn • Quinn & Wilson, Inc.

GET MORE INFORMATION





