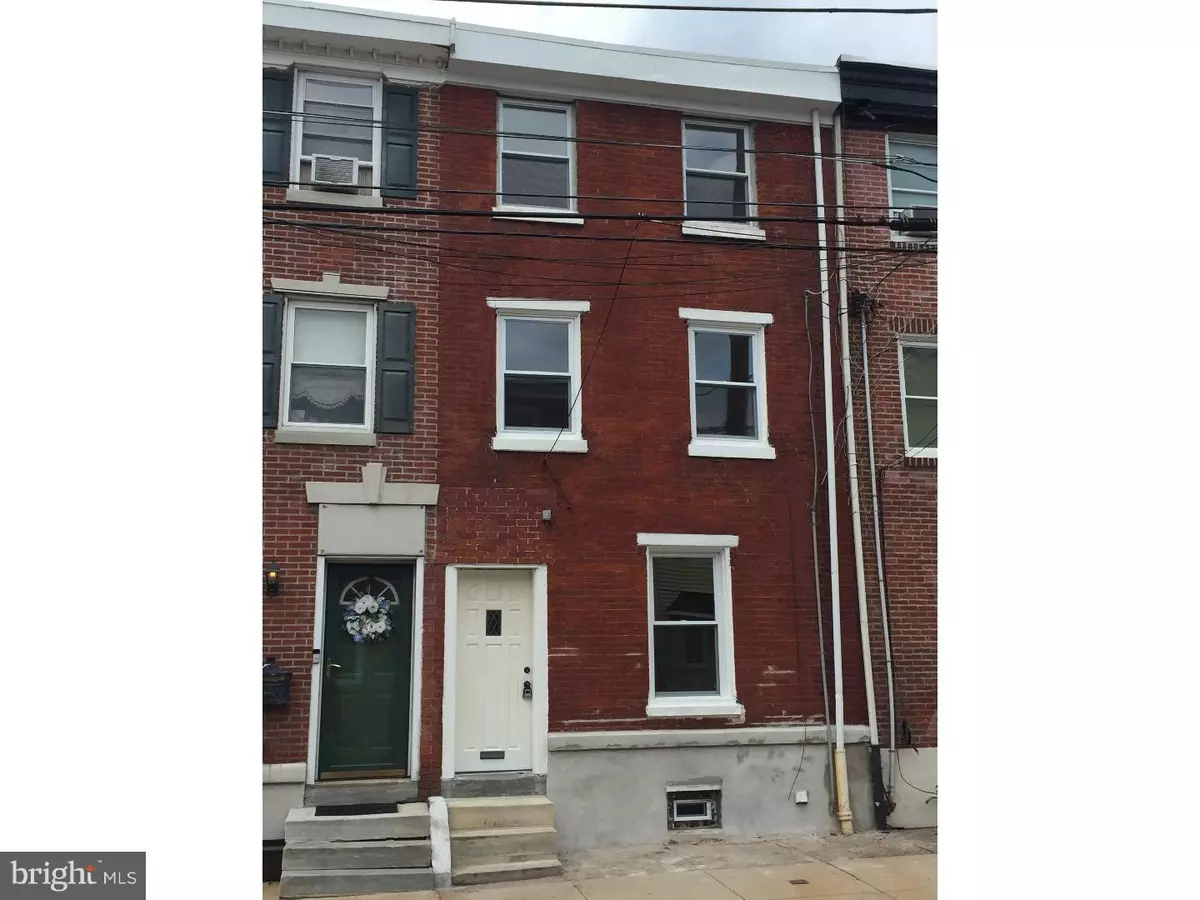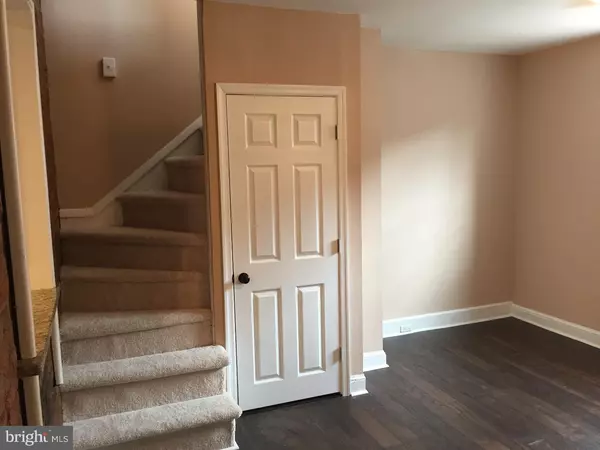$146,000
$149,900
2.6%For more information regarding the value of a property, please contact us for a free consultation.
2526 EDGEMONT ST Philadelphia, PA 19125
2 Beds
1 Bath
705 SqFt
Key Details
Sold Price $146,000
Property Type Townhouse
Sub Type Interior Row/Townhouse
Listing Status Sold
Purchase Type For Sale
Square Footage 705 sqft
Price per Sqft $207
Subdivision Fishtown
MLS Listing ID 1002502392
Sold Date 10/31/16
Style Straight Thru
Bedrooms 2
Full Baths 1
HOA Y/N N
Abv Grd Liv Area 705
Originating Board TREND
Year Built 1876
Annual Tax Amount $788
Tax Year 2016
Lot Size 602 Sqft
Acres 0.01
Lot Dimensions 15X40
Property Description
Beautifully redone town home in an up and coming section of Fishtowne. Enter into the living room with its accented wall of brick and engineered wood floor. Peak through the passthrough into the fully redone kitchen, complete with stainless appliances, granite countertops, under cabinet lighting, and custom sidebar. The bath has been outfitted with an water saving toilet, custom tile in the tub, and a shower high enough for almost anyone. Upstairs, both bedrooms feature wall-to-wall carpet and a closet. Out back is newly fenced patio area. Should the weather be uncooperative, the newly installed HVAC will keep the house comfortable. The basement also has hookups for both washer and dryer, and additional storage space. Even the windows are new. This house has it all, including easy access to public transport and I95.
Location
State PA
County Philadelphia
Area 19125 (19125)
Zoning RSA5
Direction Southeast
Rooms
Other Rooms Living Room, Primary Bedroom, Kitchen, Family Room, Bedroom 1, Attic
Basement Full, Unfinished
Interior
Interior Features Ceiling Fan(s), Kitchen - Eat-In
Hot Water Natural Gas
Heating Gas, Forced Air
Cooling Central A/C
Flooring Fully Carpeted, Tile/Brick
Equipment Built-In Range, Dishwasher, Disposal, Energy Efficient Appliances, Built-In Microwave
Fireplace N
Window Features Energy Efficient,Replacement
Appliance Built-In Range, Dishwasher, Disposal, Energy Efficient Appliances, Built-In Microwave
Heat Source Natural Gas
Laundry Basement
Exterior
Exterior Feature Patio(s)
Fence Other
Utilities Available Cable TV
Water Access N
Roof Type Flat
Accessibility None
Porch Patio(s)
Garage N
Building
Lot Description Level
Story 3+
Foundation Brick/Mortar
Sewer Public Sewer
Water Public
Architectural Style Straight Thru
Level or Stories 3+
Additional Building Above Grade
New Construction N
Schools
School District The School District Of Philadelphia
Others
Senior Community No
Tax ID 312160400
Ownership Fee Simple
Acceptable Financing Conventional, VA, FHA 203(b)
Listing Terms Conventional, VA, FHA 203(b)
Financing Conventional,VA,FHA 203(b)
Read Less
Want to know what your home might be worth? Contact us for a FREE valuation!

Our team is ready to help you sell your home for the highest possible price ASAP

Bought with Noah S Ostroff • KW Philly
GET MORE INFORMATION





