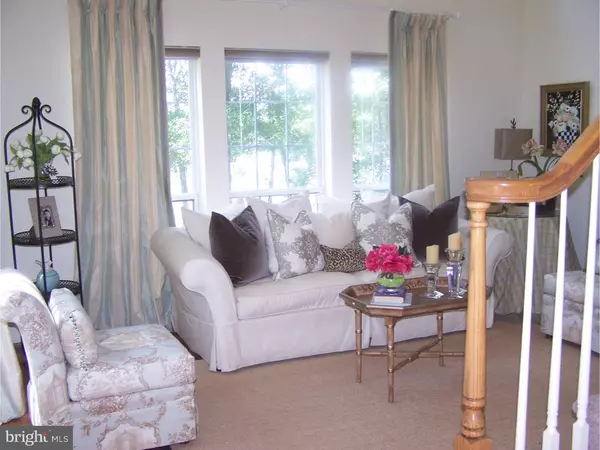$315,000
$339,900
7.3%For more information regarding the value of a property, please contact us for a free consultation.
48 GRAND BANKS CIR Marlton, NJ 08053
3 Beds
3 Baths
2,109 SqFt
Key Details
Sold Price $315,000
Property Type Townhouse
Sub Type Interior Row/Townhouse
Listing Status Sold
Purchase Type For Sale
Square Footage 2,109 sqft
Price per Sqft $149
Subdivision Waters Edge
MLS Listing ID 1002502870
Sold Date 10/31/16
Style Contemporary
Bedrooms 3
Full Baths 2
Half Baths 1
HOA Fees $335/mo
HOA Y/N N
Abv Grd Liv Area 2,109
Originating Board TREND
Year Built 1995
Annual Tax Amount $7,812
Tax Year 2016
Lot Dimensions 0X0
Property Description
Finally this secluded, waterfront end unit in Waters Edge is for sale! This condo feels like a single family home without all the work. Enter to living room with cathedral ceilings and wall of windows overlooking lake, hardwood floors, family room with gas fireplace w/marble surround and lakeviews, kitchen with tiled floor, cherry cabinets, and granite countertop. The dining room with adjacent built-ins, laundry room and powder room complete the first floor. Upstairs owners suite has patio with lakeviews, volume ceiling, two walk-in closets, and master bath with soaking tub, shower, and water closet. There are two additional bedrooms and hall bath. Waters Edge is very desirable in Kings Grant community with pool and walking trails.
Location
State NJ
County Burlington
Area Evesham Twp (20313)
Zoning RD-1
Rooms
Other Rooms Living Room, Dining Room, Primary Bedroom, Bedroom 2, Kitchen, Family Room, Bedroom 1, Other
Interior
Interior Features Kitchen - Eat-In
Hot Water Natural Gas
Heating Gas
Cooling Central A/C
Fireplaces Number 1
Fireplace Y
Heat Source Natural Gas
Laundry Main Floor
Exterior
Garage Spaces 4.0
Amenities Available Swimming Pool
Accessibility None
Total Parking Spaces 4
Garage N
Building
Story 2
Sewer Public Sewer
Water Public
Architectural Style Contemporary
Level or Stories 2
Additional Building Above Grade
New Construction N
Schools
School District Evesham Township
Others
HOA Fee Include Pool(s)
Senior Community No
Tax ID 13-00051 64-00001-C0048
Ownership Condominium
Read Less
Want to know what your home might be worth? Contact us for a FREE valuation!

Our team is ready to help you sell your home for the highest possible price ASAP

Bought with Jeanne "lisa" Wolschina • Keller Williams Realty - Cherry Hill
GET MORE INFORMATION





