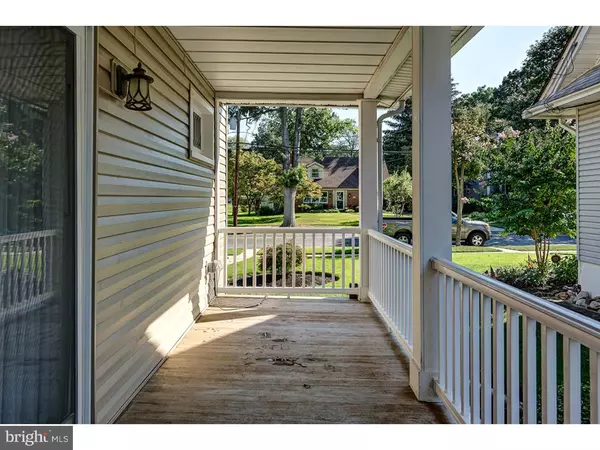$405,000
$410,000
1.2%For more information regarding the value of a property, please contact us for a free consultation.
102 9TH AVE Haddon Heights, NJ 08035
4 Beds
4 Baths
2,142 SqFt
Key Details
Sold Price $405,000
Property Type Single Family Home
Sub Type Detached
Listing Status Sold
Purchase Type For Sale
Square Footage 2,142 sqft
Price per Sqft $189
Subdivision None Available
MLS Listing ID 1002502940
Sold Date 10/07/16
Style Colonial
Bedrooms 4
Full Baths 3
Half Baths 1
HOA Y/N N
Abv Grd Liv Area 2,142
Originating Board TREND
Year Built 1909
Annual Tax Amount $11,367
Tax Year 2015
Lot Size 10,000 Sqft
Acres 0.23
Lot Dimensions 50X200
Property Description
This Two and a Half Story Colonial Home features an entry foyer with open staircase, formal living room with gas log fireplace, formal dining room with crown molding, updated eat-in kitchen with island and granite counter tops, powder room with pedestal sink, master suite plus two nice sized bedrooms and full bath on second floor, bedroom and full bath on third floor, finished basement with family room plus laundry room with sink and storage area. This home also features newer dual zoned hi efficiency gas heat and central air, newer 200 amp wiring, newer plumbing, newer sewer line to street, newer siding, newer roof and newer hot water heater. To complete this home there is professional landscaping, front, side and back porches and deck with mahogany flooring and a one car detached garage with newer door and a workshop.
Location
State NJ
County Camden
Area Haddon Heights Boro (20418)
Zoning RES
Rooms
Other Rooms Living Room, Dining Room, Primary Bedroom, Bedroom 2, Bedroom 3, Kitchen, Family Room, Bedroom 1, Laundry, Attic
Basement Full
Interior
Interior Features Primary Bath(s), Kitchen - Island, Ceiling Fan(s), Stain/Lead Glass, Stall Shower, Kitchen - Eat-In
Hot Water Natural Gas
Heating Gas, Forced Air, Zoned, Energy Star Heating System
Cooling Central A/C, Energy Star Cooling System
Flooring Wood, Fully Carpeted, Tile/Brick
Fireplaces Number 1
Fireplaces Type Gas/Propane
Equipment Built-In Range, Dishwasher, Refrigerator, Disposal, Built-In Microwave
Fireplace Y
Window Features Bay/Bow,Replacement
Appliance Built-In Range, Dishwasher, Refrigerator, Disposal, Built-In Microwave
Heat Source Natural Gas
Laundry Basement
Exterior
Exterior Feature Deck(s), Porch(es)
Garage Spaces 4.0
Fence Other
Water Access N
Roof Type Pitched,Shingle
Accessibility None
Porch Deck(s), Porch(es)
Total Parking Spaces 4
Garage Y
Building
Lot Description Level, Front Yard, Rear Yard
Story 2.5
Sewer Public Sewer
Water Public
Architectural Style Colonial
Level or Stories 2.5
Additional Building Above Grade
New Construction N
Schools
School District Haddon Heights Schools
Others
Senior Community No
Tax ID 18-00045-00002
Ownership Fee Simple
Read Less
Want to know what your home might be worth? Contact us for a FREE valuation!

Our team is ready to help you sell your home for the highest possible price ASAP

Bought with Carol M Bell • Long & Foster Real Estate, Inc.

GET MORE INFORMATION





