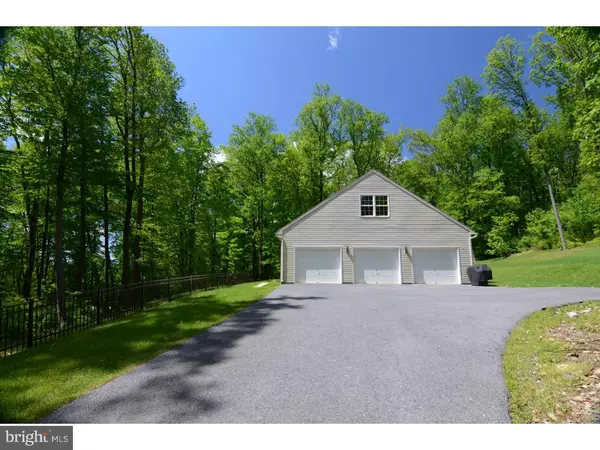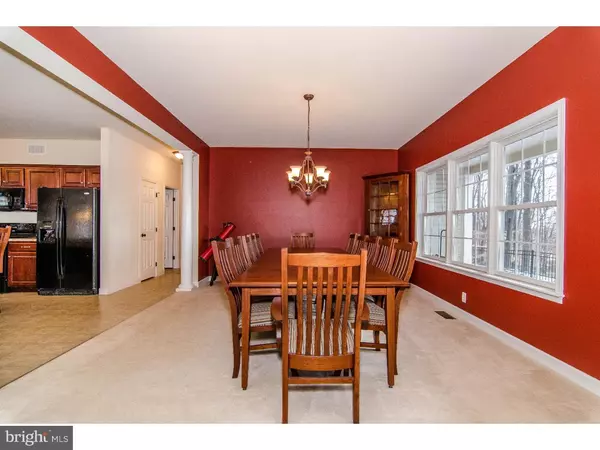$390,900
$399,900
2.3%For more information regarding the value of a property, please contact us for a free consultation.
459 ROCK RUN RD Pottstown, PA 19465
4 Beds
3 Baths
3,010 SqFt
Key Details
Sold Price $390,900
Property Type Single Family Home
Sub Type Detached
Listing Status Sold
Purchase Type For Sale
Square Footage 3,010 sqft
Price per Sqft $129
Subdivision Troop Hill
MLS Listing ID 1002498042
Sold Date 10/13/16
Style Colonial
Bedrooms 4
Full Baths 2
Half Baths 1
HOA Y/N N
Abv Grd Liv Area 3,010
Originating Board TREND
Year Built 2007
Annual Tax Amount $9,879
Tax Year 2016
Lot Size 1.989 Acres
Acres 1.99
Lot Dimensions IRREG
Property Description
Want to save thousands of dollars a year on heating and cooling? This custom built GREEN Luxor home is nestled on two private wooded acres and will certainly end your search! No expense was spared with the GREEN features of this home, including the economical and virtually maintenance free Geothermal closed loop ground system with dual water heaters, Anderson LOW-E windows and sliders throughout, and an insulated three car garage. Enjoy the view across the ridge from your sprawling 50+ foot front porch. Enter the spacious two-story foyer flooded with natural light, and take in the thoughtful floor plan that is perfect for entertaining. The spacious formal Dining Room with decorative columns flows into the large, sunny kitchen with center island, cherry cabinets, spacious walk-in pantry, and breakfast room with sliders to the peaceful back yard. The open concept design leads you to the Family Room featuring a full wall of handcrafted built-in cabinets and a wood burning fireplace, and continues into the Living Room with beautiful views. A convenient laundry room and powder room complete the first floor. Proceed upstairs to the sunny master bedroom with 9x12 walk-in closet, and master bath with huge corner garden tub, marble-top double sinks, and a walk-in shower. Three additional bedrooms with spacious closets, a full hall bath with double-sinks, a huge hall closet, and a partially-finished bonus room or possible 5th bedroom finish the second floor. The full basement features 9' ceilings, a flu for a future wood stove, and Bilco doors for outside access. 400 amp electric, and solid 2x6 construction with iron beams are icing on the cake! Easy access to Warwick Park and charming St. Peter's Village, and approx 10 minutes from the PA Turnpike and RT 422!
Location
State PA
County Chester
Area Warwick Twp (10319)
Zoning R3
Rooms
Other Rooms Living Room, Dining Room, Primary Bedroom, Bedroom 2, Bedroom 3, Kitchen, Family Room, Bedroom 1, Laundry, Other
Basement Full, Unfinished, Outside Entrance
Interior
Interior Features Primary Bath(s), Kitchen - Island, Butlers Pantry, Ceiling Fan(s), Water Treat System, Dining Area
Hot Water Electric, Other
Heating Geothermal, Forced Air
Cooling Central A/C
Fireplaces Number 1
Equipment Cooktop, Dishwasher
Fireplace Y
Window Features Energy Efficient
Appliance Cooktop, Dishwasher
Heat Source Geo-thermal
Laundry Main Floor
Exterior
Exterior Feature Porch(es)
Garage Spaces 6.0
Utilities Available Cable TV
Water Access N
Accessibility None
Porch Porch(es)
Attached Garage 3
Total Parking Spaces 6
Garage Y
Building
Story 2
Foundation Concrete Perimeter
Sewer On Site Septic
Water Well
Architectural Style Colonial
Level or Stories 2
Additional Building Above Grade
Structure Type Cathedral Ceilings,9'+ Ceilings,High
New Construction N
Schools
Elementary Schools French Creek
Middle Schools Owen J Roberts
High Schools Owen J Roberts
School District Owen J Roberts
Others
Senior Community No
Tax ID 19-06 -0027.0100
Ownership Fee Simple
Read Less
Want to know what your home might be worth? Contact us for a FREE valuation!

Our team is ready to help you sell your home for the highest possible price ASAP

Bought with Janel L Loughin • Keller Williams Real Estate -Exton

GET MORE INFORMATION





