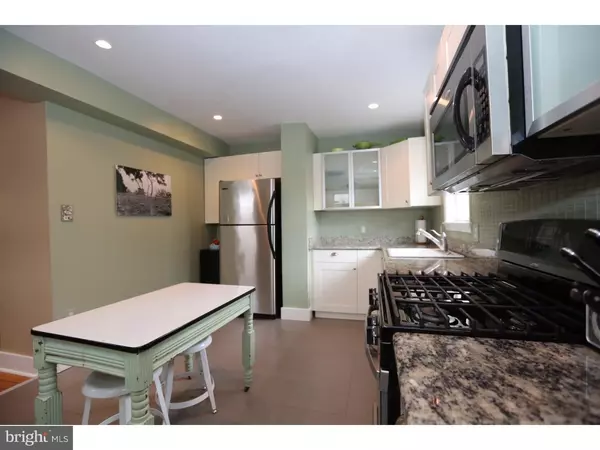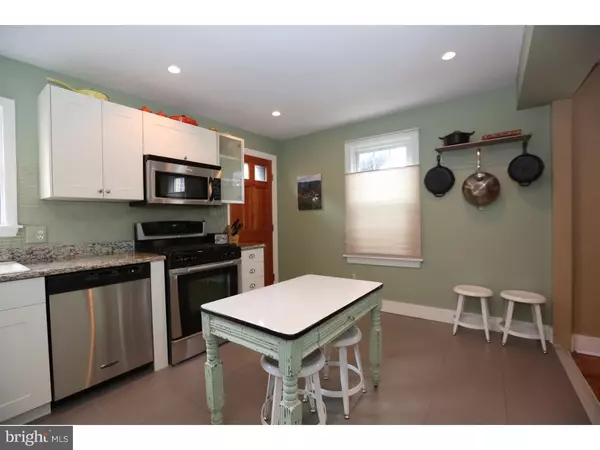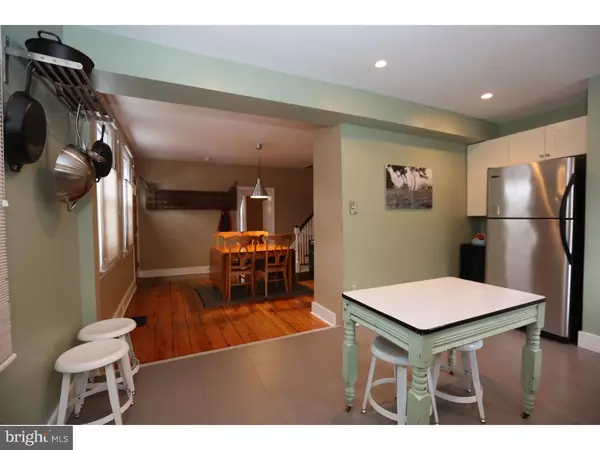$345,000
$345,000
For more information regarding the value of a property, please contact us for a free consultation.
1235 E COLUMBIA AVE Philadelphia, PA 19125
3 Beds
1 Bath
1,565 SqFt
Key Details
Sold Price $345,000
Property Type Townhouse
Sub Type Interior Row/Townhouse
Listing Status Sold
Purchase Type For Sale
Square Footage 1,565 sqft
Price per Sqft $220
Subdivision Fishtown
MLS Listing ID 1002496772
Sold Date 05/09/16
Style Straight Thru
Bedrooms 3
Full Baths 1
HOA Y/N N
Abv Grd Liv Area 1,565
Originating Board TREND
Year Built 1925
Annual Tax Amount $3,527
Tax Year 2016
Lot Size 1,000 Sqft
Acres 0.02
Lot Dimensions 17X60
Property Description
Welcome to this large 3 story, turn of the century, corner, 3 bedroom home, boasting of original charm, modern upgrades, and located in the most desired part of Fishtown that also has a potential parking opportunity. Some features we must note: 1) a rear garage (used for storage)on Moyer Street and curb cut offering the possibility for storage or parking for smaller model vehicles. 2) two main entrances, one on Moyer and one on Columbia, 3) original wide plank pine hardwood floors throughout, and 4) a 7-9' basement that could easily be finished. When you visit use the middle Thompson St entrance and be charmed by this one of a kind layout. There is a large center dining room offset by the original staircase that leads to the 2nd floor. The living room is large with a cozy gas fire place and since there is a door that access the front of the home, the living room could be used as a main entrance from Columbia. The kitchen is completely updated with stainless appliances, glass subway tile back splash, white Shaker cabinetry, recessed lighting, and 12"x12" ceramic floor tile. There is access to a spacious rear patio with ample space for a grill and seating from the kitchen. The 2nd floor has the master bedroom and guest room with fire place mantle and also a large shared hall bath. The hall bath is perfectly paired with white subway tile, a storage vanity, and plenty of room to add furnishings. There is original storage closets in the hall way and ample space in each bedroom closet. The 3rd floor is a large bedroom and attic storage space is also accessible from this room. Central air, gas heat, washer and dryer in the basement included, updated electric, and flooded with natural light from 3 sides of the home. Walkers Paradise within a couple blocks from Girard Ave. Frankford Ave, and the El Stop.
Location
State PA
County Philadelphia
Area 19125 (19125)
Zoning RSA5
Rooms
Other Rooms Living Room, Dining Room, Primary Bedroom, Bedroom 2, Kitchen, Bedroom 1, Laundry, Other
Basement Full, Unfinished
Interior
Interior Features Kitchen - Island, Kitchen - Eat-In
Hot Water Natural Gas
Heating Gas
Cooling Central A/C
Flooring Wood
Fireplaces Number 1
Equipment Built-In Range, Oven - Self Cleaning, Dishwasher, Refrigerator, Built-In Microwave
Fireplace Y
Appliance Built-In Range, Oven - Self Cleaning, Dishwasher, Refrigerator, Built-In Microwave
Heat Source Natural Gas
Laundry Basement
Exterior
Utilities Available Cable TV
Water Access N
Accessibility None
Garage N
Building
Lot Description Corner
Story 3+
Sewer Public Sewer
Water Public
Architectural Style Straight Thru
Level or Stories 3+
Additional Building Above Grade
New Construction N
Schools
School District The School District Of Philadelphia
Others
Senior Community No
Tax ID 181104400
Ownership Fee Simple
Acceptable Financing Conventional, VA, FHA 203(b)
Listing Terms Conventional, VA, FHA 203(b)
Financing Conventional,VA,FHA 203(b)
Read Less
Want to know what your home might be worth? Contact us for a FREE valuation!

Our team is ready to help you sell your home for the highest possible price ASAP

Bought with Paul J Douglas • Keller Williams Realty Devon-Wayne
GET MORE INFORMATION





