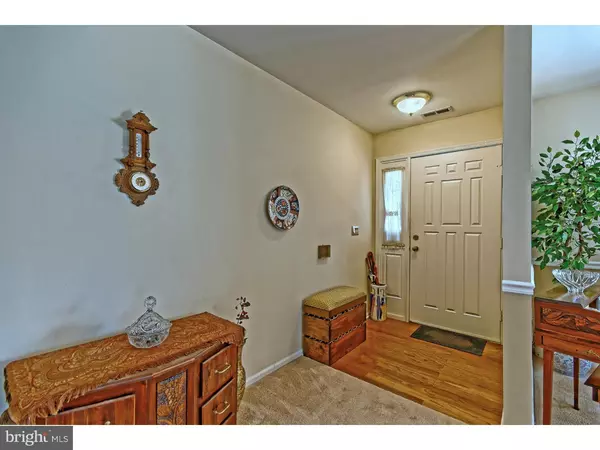$238,500
$238,500
For more information regarding the value of a property, please contact us for a free consultation.
5 WOOTON DR Southampton, NJ 08088
2 Beds
2 Baths
1,904 SqFt
Key Details
Sold Price $238,500
Property Type Single Family Home
Sub Type Detached
Listing Status Sold
Purchase Type For Sale
Square Footage 1,904 sqft
Price per Sqft $125
Subdivision Leisuretowne
MLS Listing ID 1002493540
Sold Date 03/15/17
Style Ranch/Rambler
Bedrooms 2
Full Baths 2
HOA Fees $75/mo
HOA Y/N Y
Abv Grd Liv Area 1,904
Originating Board TREND
Year Built 1991
Annual Tax Amount $4,134
Tax Year 2016
Lot Size 5,559 Sqft
Acres 0.13
Lot Dimensions 51X109
Property Description
Ring in the New Year! Highly sought after Greenport Model with one of the best lots in Leisuretowne - wooded, on a cul-de-sac and conveniently located close to the Retreat Road entrance!. No need to sacrifice with over 1900 Square feet there is room for everything. Formal living room and dining room, Eat-in kitchen with island counter leading into the Family room plus a 4 Season Florida room overlooking the tranquil yard backing to woods with a paver patio and in ground sprinkler system. The Master suite has a full bath and walk in closet, spacious 2nd bedroom and full sized laundry room. Newer carpets, updated gas heat and central air. 1-car attached garage. All this plus the best 55+ community in the area.
Location
State NJ
County Burlington
Area Southampton Twp (20333)
Zoning RDPL
Rooms
Other Rooms Living Room, Dining Room, Primary Bedroom, Kitchen, Family Room, Bedroom 1, Other
Interior
Interior Features Ceiling Fan(s), Sprinkler System, Stall Shower, Kitchen - Eat-In
Hot Water Natural Gas
Heating Gas, Forced Air
Cooling Central A/C
Fireplace N
Heat Source Natural Gas
Laundry Main Floor
Exterior
Garage Spaces 1.0
Utilities Available Cable TV
Amenities Available Tennis Courts, Club House
Water Access N
Accessibility None
Attached Garage 1
Total Parking Spaces 1
Garage Y
Building
Story 1
Sewer Public Sewer
Water Public
Architectural Style Ranch/Rambler
Level or Stories 1
Additional Building Above Grade
New Construction N
Others
HOA Fee Include Common Area Maintenance,Pool(s)
Senior Community Yes
Tax ID 33-02702 66-00003
Ownership Fee Simple
Read Less
Want to know what your home might be worth? Contact us for a FREE valuation!

Our team is ready to help you sell your home for the highest possible price ASAP

Bought with Joseph T Wright Jr. • Hometown Real Estate Group
GET MORE INFORMATION





