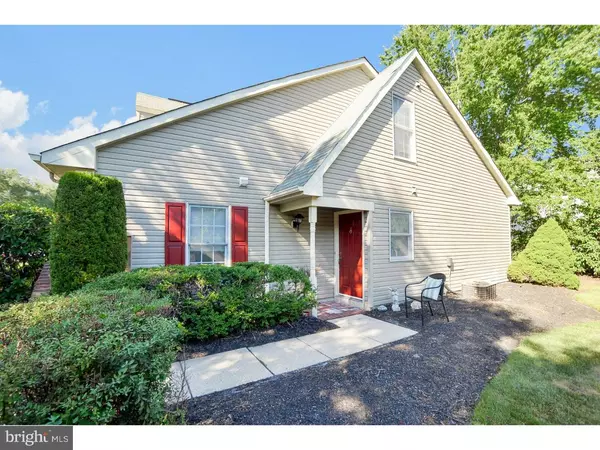$190,000
$199,900
5.0%For more information regarding the value of a property, please contact us for a free consultation.
600 BERKSHIRE WAY Marlton, NJ 08053
3 Beds
2 Baths
1,706 SqFt
Key Details
Sold Price $190,000
Property Type Townhouse
Sub Type End of Row/Townhouse
Listing Status Sold
Purchase Type For Sale
Square Footage 1,706 sqft
Price per Sqft $111
Subdivision Kings Mill
MLS Listing ID 1002489624
Sold Date 12/30/16
Style Traditional
Bedrooms 3
Full Baths 2
HOA Fees $263/mo
HOA Y/N Y
Abv Grd Liv Area 1,706
Originating Board TREND
Year Built 1986
Annual Tax Amount $6,526
Tax Year 2016
Property Description
Welcome to this well-maintained end unit in the desirable Kings Mill section of Kings Grant! This home features an Open floor plan, hardwood flooring, vaulted ceilings, neutral paint colors, a large Great Room, and a well designed Kitchen with complete appliance package included. The upper hallway loft area with views of the Great Room is a perfect location for a work station. Three large bedrooms with upper level Master with private bath and dressing area. The Large deck allows you to enjoy views of nature, and the location within the active Kings Grant community provides you access to pool use, tennis, tot lots, hiking/biking trails and lakes for light boating, fishing, skating and swimming. Affordable and Lovely throughout! Note: The association's special assessment for the roof has been paid in full.
Location
State NJ
County Burlington
Area Evesham Twp (20313)
Zoning RD-1
Rooms
Other Rooms Living Room, Dining Room, Primary Bedroom, Bedroom 2, Kitchen, Bedroom 1, Laundry
Interior
Interior Features Primary Bath(s), Skylight(s), Ceiling Fan(s), Stall Shower
Hot Water Natural Gas
Heating Gas, Forced Air
Cooling Central A/C
Flooring Wood, Fully Carpeted, Vinyl, Tile/Brick
Fireplaces Number 1
Equipment Built-In Range, Oven - Self Cleaning, Dishwasher, Disposal
Fireplace Y
Appliance Built-In Range, Oven - Self Cleaning, Dishwasher, Disposal
Heat Source Natural Gas
Laundry Main Floor
Exterior
Exterior Feature Deck(s), Porch(es)
Utilities Available Cable TV
Amenities Available Swimming Pool, Tennis Courts, Club House, Tot Lots/Playground
Water Access N
Accessibility None
Porch Deck(s), Porch(es)
Garage N
Building
Story 2
Sewer Public Sewer
Water Public
Architectural Style Traditional
Level or Stories 2
Additional Building Above Grade
Structure Type Cathedral Ceilings
New Construction N
Schools
Elementary Schools Rice
Middle Schools Marlton
School District Evesham Township
Others
HOA Fee Include Pool(s),Common Area Maintenance,Ext Bldg Maint,Lawn Maintenance,Snow Removal,All Ground Fee,Management
Senior Community No
Tax ID 13-00051 59-00002-C0029
Ownership Condominium
Security Features Security System
Read Less
Want to know what your home might be worth? Contact us for a FREE valuation!

Our team is ready to help you sell your home for the highest possible price ASAP

Bought with Louis A Visco • Pat McKenna Realtors
GET MORE INFORMATION





