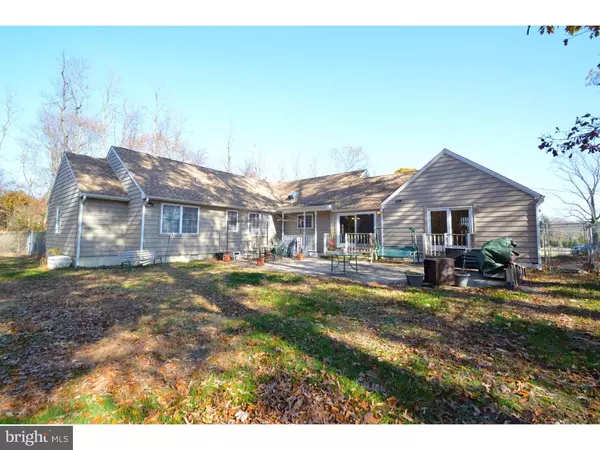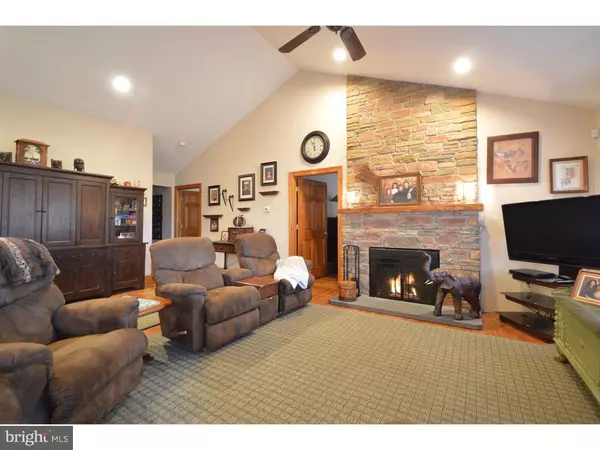$305,000
$359,900
15.3%For more information regarding the value of a property, please contact us for a free consultation.
1431 ROUTE 206 Tabernacle, NJ 08088
4 Beds
3 Baths
2,664 SqFt
Key Details
Sold Price $305,000
Property Type Single Family Home
Sub Type Detached
Listing Status Sold
Purchase Type For Sale
Square Footage 2,664 sqft
Price per Sqft $114
Subdivision Medford Farms
MLS Listing ID 1002488812
Sold Date 04/10/17
Style Ranch/Rambler
Bedrooms 4
Full Baths 2
Half Baths 1
HOA Y/N N
Abv Grd Liv Area 2,664
Originating Board TREND
Year Built 1949
Annual Tax Amount $7,723
Tax Year 2016
Lot Size 1.160 Acres
Acres 1.16
Lot Dimensions IRREG
Property Description
Welcome to this impeccably maintained warm Contemporary 4 bedroom, 2 and a half bath Rancher. This home was rebuilt from the foundation up in 2009. The open floor plan is perfect for entertaining. The custom upgraded kitchen with butler's pantry is open to the great room and dining room with Cathedral ceilings, ceiling fans and hardwood floors. The custom bathrooms are beautifully tiled with neutral colors.The hot water heater is 2 years old and the heater and family room fireplaces were recently converted to gas.Wonderful privacy describes this location for that professional business person that would like to work from home. All doors have 36" openings, wide hallways and footing were installed for a ramp if needed. Be sure to make your appointment today! You won't be disappointed.
Location
State NJ
County Burlington
Area Tabernacle Twp (20335)
Zoning RES
Rooms
Other Rooms Living Room, Dining Room, Primary Bedroom, Bedroom 2, Bedroom 3, Kitchen, Family Room, Bedroom 1, Attic
Basement Full, Unfinished, Outside Entrance
Interior
Interior Features Primary Bath(s), Kitchen - Island, Ceiling Fan(s), Water Treat System, Dining Area
Hot Water Natural Gas
Heating Gas, Forced Air
Cooling Central A/C, Energy Star Cooling System
Flooring Wood, Fully Carpeted, Tile/Brick
Fireplaces Number 2
Fireplaces Type Brick
Equipment Oven - Double, Commercial Range, Dishwasher, Built-In Microwave
Fireplace Y
Window Features Energy Efficient
Appliance Oven - Double, Commercial Range, Dishwasher, Built-In Microwave
Heat Source Natural Gas
Laundry Main Floor
Exterior
Exterior Feature Patio(s), Porch(es)
Garage Spaces 3.0
Fence Other
Pool Above Ground
Utilities Available Cable TV
Water Access N
Roof Type Pitched,Shingle
Accessibility Mobility Improvements
Porch Patio(s), Porch(es)
Total Parking Spaces 3
Garage N
Building
Lot Description Irregular, Level, Open, Trees/Wooded, Front Yard, Rear Yard, SideYard(s)
Story 1.5
Sewer On Site Septic
Water Well
Architectural Style Ranch/Rambler
Level or Stories 1.5
Additional Building Above Grade
Structure Type Cathedral Ceilings,9'+ Ceilings
New Construction N
Schools
High Schools Seneca
School District Lenape Regional High
Others
Senior Community No
Tax ID 35-00802 01-00026
Ownership Fee Simple
Security Features Security System
Acceptable Financing Conventional, VA, FHA 203(b)
Listing Terms Conventional, VA, FHA 203(b)
Financing Conventional,VA,FHA 203(b)
Read Less
Want to know what your home might be worth? Contact us for a FREE valuation!

Our team is ready to help you sell your home for the highest possible price ASAP

Bought with Tina M Jacoby • BHHS Fox & Roach-Mt Laurel
GET MORE INFORMATION





