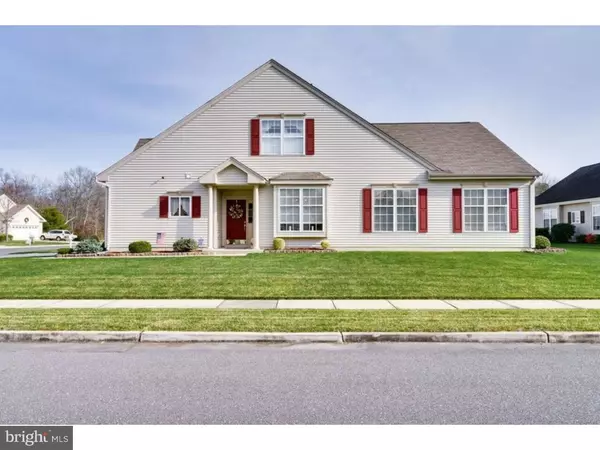$255,000
$287,000
11.1%For more information regarding the value of a property, please contact us for a free consultation.
2 BERKSHIRE LN Southampton, NJ 08088
2 Beds
2 Baths
1,962 SqFt
Key Details
Sold Price $255,000
Property Type Single Family Home
Sub Type Detached
Listing Status Sold
Purchase Type For Sale
Square Footage 1,962 sqft
Price per Sqft $129
Subdivision Leisuretowne
MLS Listing ID 1002488694
Sold Date 05/16/17
Style Contemporary,Loft
Bedrooms 2
Full Baths 2
HOA Fees $75/mo
HOA Y/N Y
Abv Grd Liv Area 1,962
Originating Board TREND
Year Built 2006
Annual Tax Amount $5,471
Tax Year 2016
Lot Size 5,850 Sqft
Acres 0.13
Lot Dimensions 50X117
Property Description
Welcome to LeisureTowne. Burlington Counties Number one 55+ Active Community. This magnificent Hartford model is move in ready. 2 Bedrooms and 2 Baths. Spacious Master Bedroom Suite with Walk-in closet and extra large closet and Master bath with double stall shower and built in seat. Also, second bedroom is convenient to 2nd bathroom in large hallway. Enjoy your large eat in kitchen with 42 inch Oak cabinets, counter top with beveled edge, hardwood floors, recessed lighting, and a desk to write your recipes. The dining and living room leading from entrance foyer with hardwood floors is an open floor plan. The sun room is comfortable and cozy. This model has convenient Laundry/Mud room with utility sink and leads from your spacious 2 car garage. The large Loft can be used as a den, home office or for visitors. This model has economical Gas heat. Enjoy LeisureTowne's active life style. 2 heated pools,4 clubhouses, tennis courts and much more. 1 Year Home Warranty Included.
Location
State NJ
County Burlington
Area Southampton Twp (20333)
Zoning RDPL
Rooms
Other Rooms Living Room, Dining Room, Primary Bedroom, Kitchen, Bedroom 1, Laundry, Other, Attic
Interior
Interior Features Primary Bath(s), Butlers Pantry, Ceiling Fan(s), Attic/House Fan, Kitchen - Eat-In
Hot Water Natural Gas
Heating Gas, Forced Air
Cooling Central A/C
Flooring Wood, Fully Carpeted, Tile/Brick
Equipment Cooktop, Built-In Range, Oven - Self Cleaning, Dishwasher, Disposal
Fireplace N
Appliance Cooktop, Built-In Range, Oven - Self Cleaning, Dishwasher, Disposal
Heat Source Natural Gas
Laundry Main Floor
Exterior
Parking Features Inside Access, Garage Door Opener
Garage Spaces 4.0
Utilities Available Cable TV
Amenities Available Swimming Pool, Tennis Courts, Club House
Water Access N
Roof Type Pitched,Shingle
Accessibility None
Attached Garage 2
Total Parking Spaces 4
Garage Y
Building
Lot Description Corner, Level, Front Yard, Rear Yard, SideYard(s)
Story 2
Foundation Slab
Sewer Public Sewer
Water Public
Architectural Style Contemporary, Loft
Level or Stories 2
Additional Building Above Grade
Structure Type 9'+ Ceilings
New Construction N
Schools
School District Lenape Regional High
Others
Pets Allowed Y
HOA Fee Include Pool(s),Common Area Maintenance,Health Club,Bus Service,Alarm System
Senior Community Yes
Tax ID 33-02702 73-00020
Ownership Fee Simple
Security Features Security System
Acceptable Financing Conventional, VA, USDA
Listing Terms Conventional, VA, USDA
Financing Conventional,VA,USDA
Pets Allowed Case by Case Basis
Read Less
Want to know what your home might be worth? Contact us for a FREE valuation!

Our team is ready to help you sell your home for the highest possible price ASAP

Bought with Ronald F Ensana • Alloway Associates Inc
GET MORE INFORMATION





