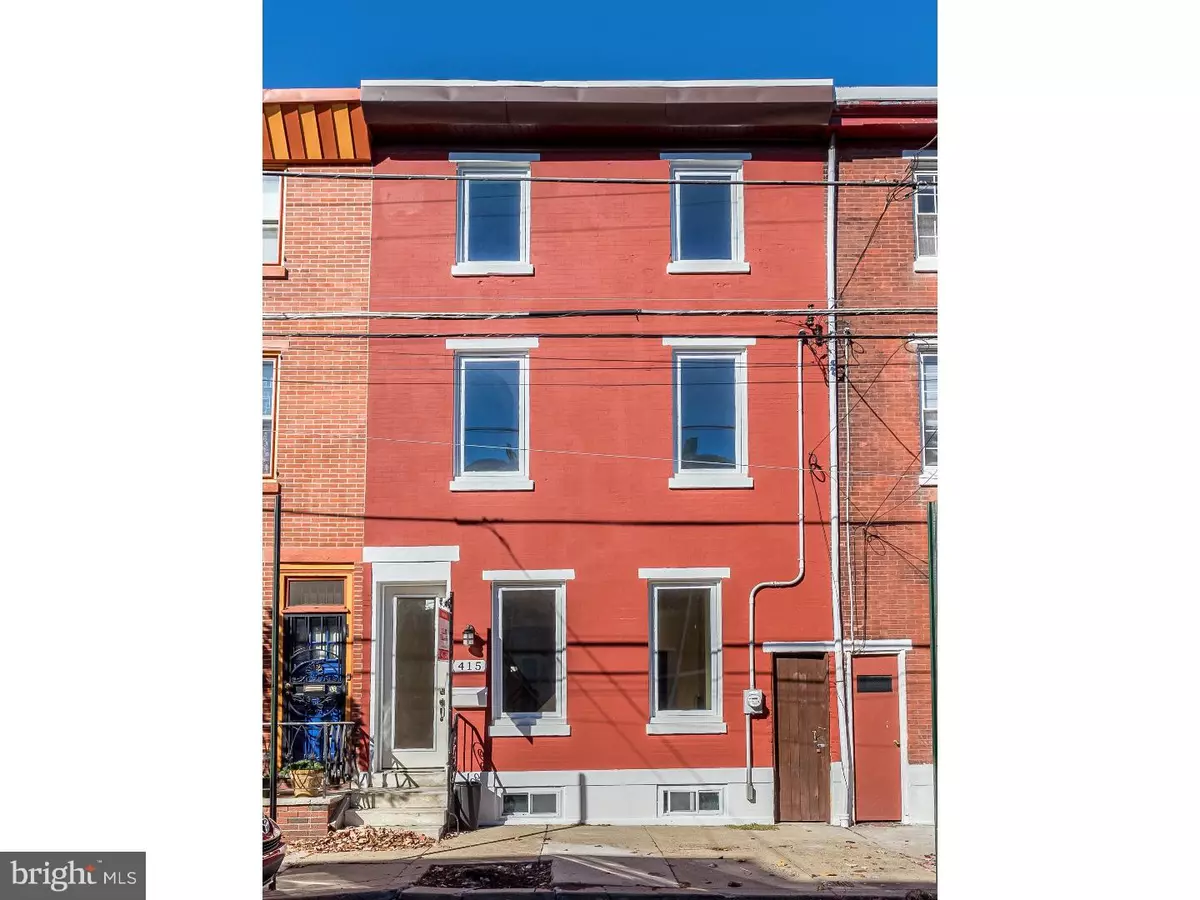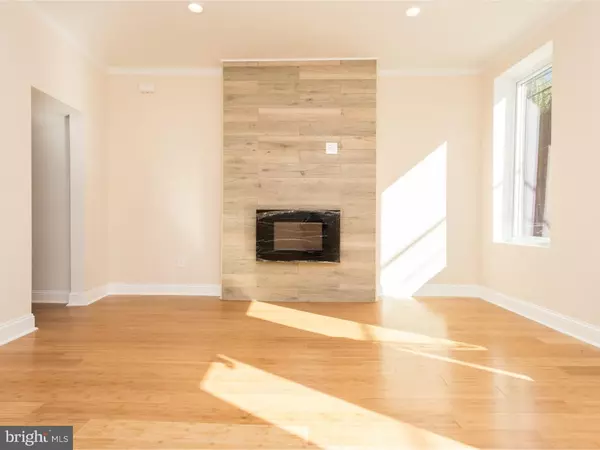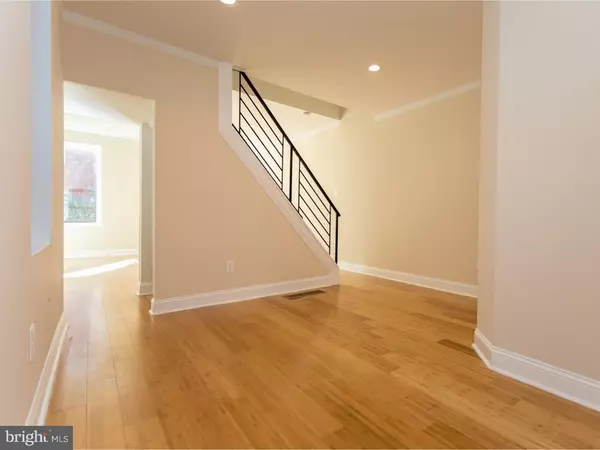$415,000
$429,000
3.3%For more information regarding the value of a property, please contact us for a free consultation.
415 E WILDEY ST Philadelphia, PA 19125
4 Beds
3 Baths
2,046 SqFt
Key Details
Sold Price $415,000
Property Type Townhouse
Sub Type Row/Townhouse
Listing Status Sold
Purchase Type For Sale
Square Footage 2,046 sqft
Price per Sqft $202
Subdivision Fishtown
MLS Listing ID 1002486394
Sold Date 12/09/16
Style Other
Bedrooms 4
Full Baths 2
Half Baths 1
HOA Y/N N
Abv Grd Liv Area 2,046
Originating Board TREND
Year Built 1917
Annual Tax Amount $3,080
Tax Year 2016
Lot Size 1,142 Sqft
Acres 0.03
Lot Dimensions 19X60
Property Description
Hurry up, this will not last long. Stop by and take a look at a FULLY renovated 3 story row house with some original details restored, blending the new with the classic. Located in a highly desirable riverside area of Fishtown, just a block away from Penn Treaty Park. This 3 stories, 4 bedrooms, 2 full and 1 half bathroom house is totally renovated from top to bottom by an experienced and licensed builder. Enter the first floor to find an open and modern living room, featuring an accent wall with ultra-modern remote controlled fireplace. Beside the staircase you'll find a half bathroom and a great space that could you used in many different ways. Continue into the large custom kitchen & dinig area with quality solid wood kitchen cabinets, quartz island with waterfall feature and top of the line stainless steel appliances. Second and third floors have 4 spacious bedrooms, each offering something extra. The Second floor rear master suite has its own bathroom, and spacious deck. There is an additional bedroom on the second floor featuring exposed original brick wall. Third floor offers two additional bedrooms with spacious closet space. Both full bathrooms has designer porcelain tiles, frame less shower glass enclosures and stainless steel shower panels including rainfall shower, hand held shower and bath spout. Energy saving LED recess lights with dimmers throughout the house, an energy efficient heating and cooling system, high quality casement windows, cable TV wired. There is very spacious newly landscaped backyard which runs the with of two lots on either side forming a T Shape. Tax abatement approved. Bring your offers.
Location
State PA
County Philadelphia
Area 19125 (19125)
Zoning RSA5
Rooms
Other Rooms Living Room, Dining Room, Master Bedroom, Bedroom 2, Bedroom 3, Kitchen, Family Room, Bedroom 1
Basement Full
Interior
Interior Features Kitchen - Eat-In
Hot Water Natural Gas
Heating Gas
Cooling Central A/C
Fireplaces Number 1
Fireplace Y
Heat Source Natural Gas
Laundry Basement
Exterior
Water Access N
Accessibility None
Garage N
Building
Story 3+
Sewer Public Sewer
Water Public
Architectural Style Other
Level or Stories 3+
Additional Building Above Grade
New Construction N
Schools
School District The School District Of Philadelphia
Others
Senior Community No
Tax ID 181325900
Ownership Fee Simple
Read Less
Want to know what your home might be worth? Contact us for a FREE valuation!

Our team is ready to help you sell your home for the highest possible price ASAP

Bought with Jim Robertson • OCF Realty LLC - Philadelphia
GET MORE INFORMATION





