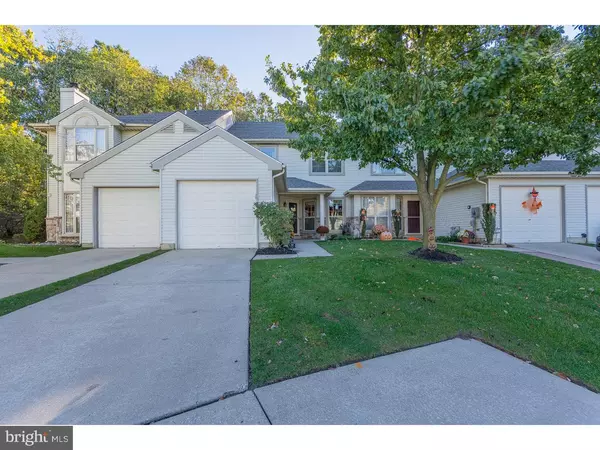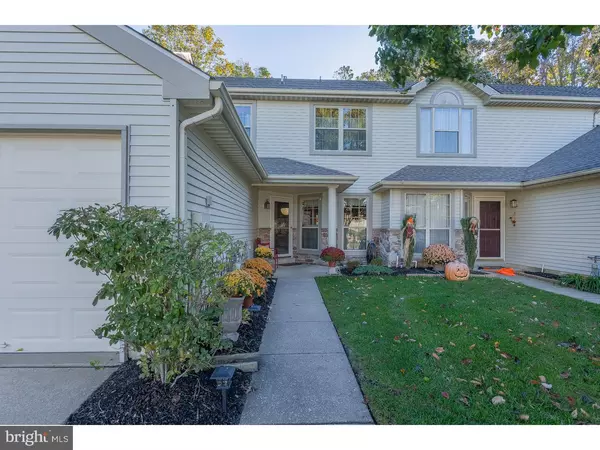$159,000
$169,900
6.4%For more information regarding the value of a property, please contact us for a free consultation.
15 FOX MEADOW CIR Sicklerville, NJ 08081
3 Beds
3 Baths
1,550 SqFt
Key Details
Sold Price $159,000
Property Type Townhouse
Sub Type Interior Row/Townhouse
Listing Status Sold
Purchase Type For Sale
Square Footage 1,550 sqft
Price per Sqft $102
Subdivision Ashford Glen
MLS Listing ID 1002484252
Sold Date 02/27/17
Style Traditional
Bedrooms 3
Full Baths 2
Half Baths 1
HOA Fees $145/mo
HOA Y/N Y
Abv Grd Liv Area 1,550
Originating Board TREND
Year Built 1990
Annual Tax Amount $5,394
Tax Year 2016
Lot Size 6,098 Sqft
Acres 0.14
Lot Dimensions 20X120
Property Description
Pristine town-home situated on a quiet cul-de-sac backing to a golf course. Everything is done here. Long driveway offers plenty of space for parking along with a double pad and single car garage. Enter into the newly floored tile entryway. This unit has plenty of quality upgrades. Kitchen features tile back splash, granite counter tops, stainless steel appliances, and is complete with a breakfast nook. The spacious living room includes newer large plank flooring, a fireplace, as well as a full size dining area that leads to the backyard patio with wooded views. Also on the first floor is a half bathroom conveniently located near the front of the unit. The second floor features quality upgraded carpets as well as a master bedroom with newly upgraded master bath. Also there are two nice sized bedrooms with great closet space. Additional Features: newer energy efficient HVAC (air conditioner, furnace, hot water heater); newer energy efficient windows; new stainless-steel appliances (french-door refrigerator, dishwasher, range); new roof; and newer flooring (carpet, tile, hardwood),Crown molding in living and dining rooms Master bath with walk in shower with built-in bench and rain-forest shower. Convenient location to PA, Atlantic City, all major SJ areas as well as local outlet shopping and golf.
Location
State NJ
County Camden
Area Gloucester Twp (20415)
Zoning RES
Rooms
Other Rooms Living Room, Dining Room, Primary Bedroom, Bedroom 2, Kitchen, Bedroom 1, Attic
Interior
Interior Features Primary Bath(s), Ceiling Fan(s), Stall Shower, Dining Area
Hot Water Natural Gas
Heating Gas, Forced Air
Cooling Central A/C
Flooring Wood, Fully Carpeted, Tile/Brick, Marble
Fireplaces Number 1
Fireplaces Type Marble
Equipment Energy Efficient Appliances
Fireplace Y
Window Features Energy Efficient
Appliance Energy Efficient Appliances
Heat Source Natural Gas
Laundry Main Floor
Exterior
Exterior Feature Patio(s)
Garage Spaces 4.0
Utilities Available Cable TV
Amenities Available Swimming Pool, Tennis Courts, Club House, Tot Lots/Playground
Water Access N
Roof Type Pitched
Accessibility None
Porch Patio(s)
Attached Garage 1
Total Parking Spaces 4
Garage Y
Building
Lot Description Cul-de-sac, Front Yard, Rear Yard
Story 2
Foundation Concrete Perimeter
Sewer Public Sewer
Water Public
Architectural Style Traditional
Level or Stories 2
Additional Building Above Grade
Structure Type Cathedral Ceilings
New Construction N
Schools
School District Black Horse Pike Regional Schools
Others
Pets Allowed Y
HOA Fee Include Pool(s),Common Area Maintenance,Lawn Maintenance,Snow Removal
Senior Community No
Tax ID 15-15704-00036
Ownership Fee Simple
Pets Allowed Case by Case Basis
Read Less
Want to know what your home might be worth? Contact us for a FREE valuation!

Our team is ready to help you sell your home for the highest possible price ASAP

Bought with Bonnie Schwartz • BHHS Fox & Roach-Cherry Hill
GET MORE INFORMATION





