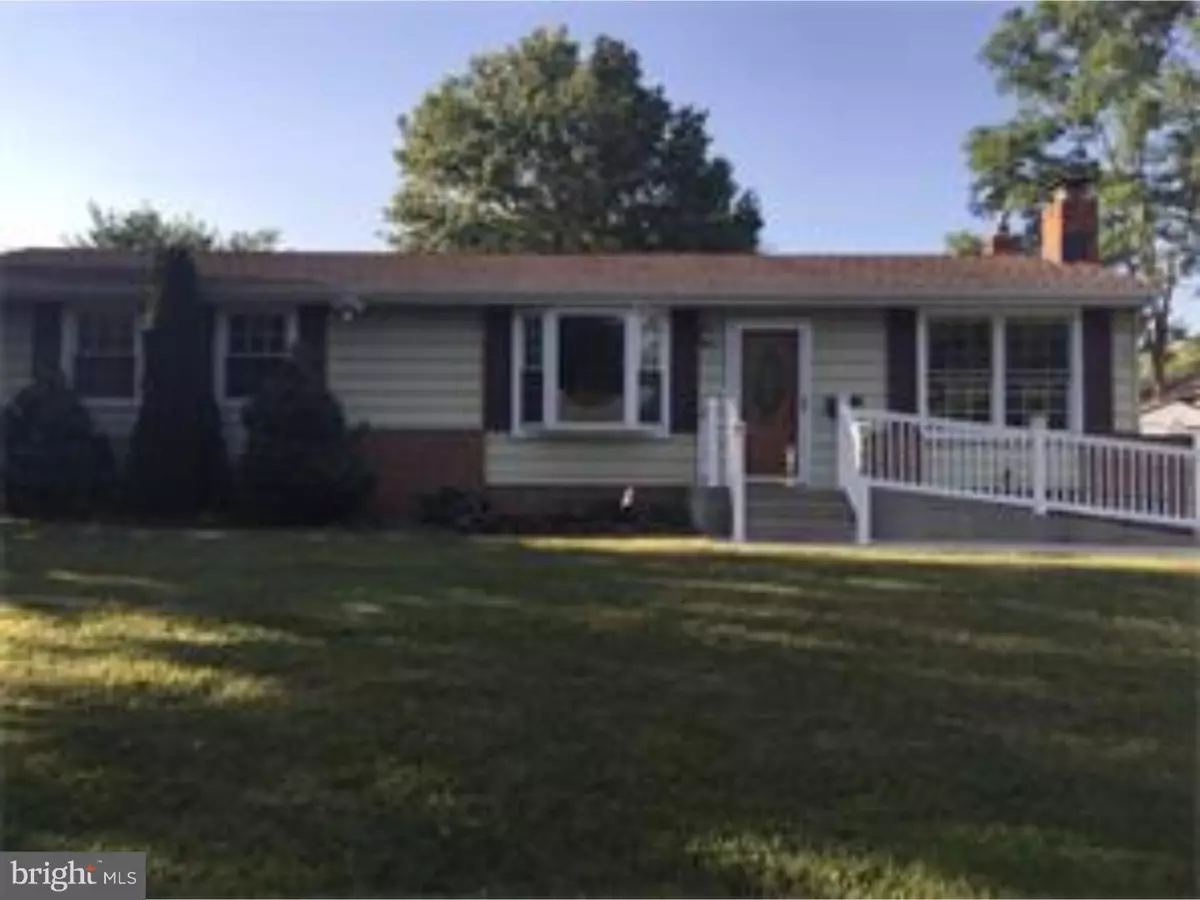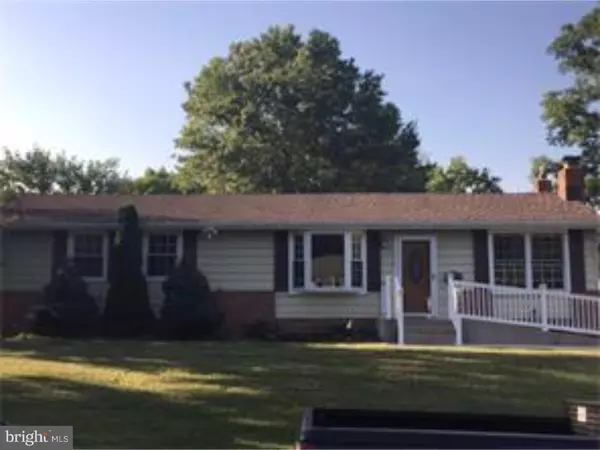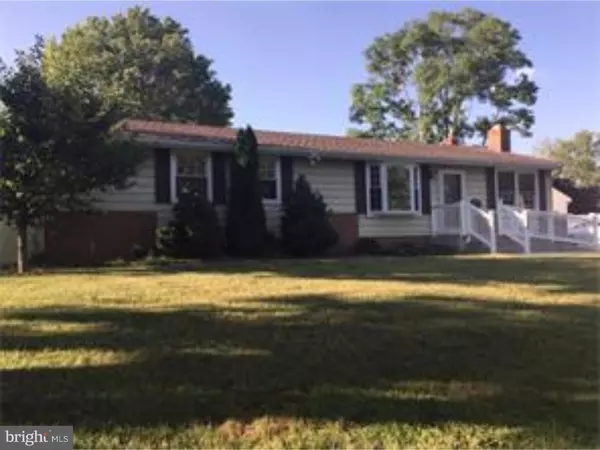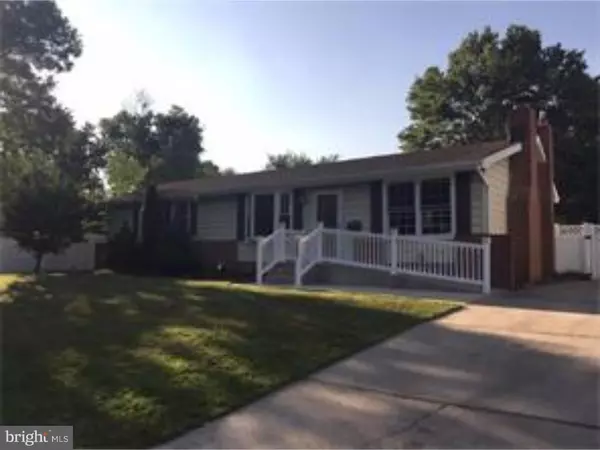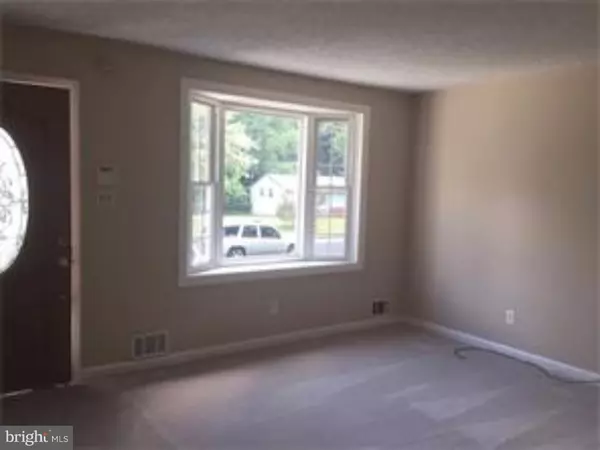$164,000
$169,900
3.5%For more information regarding the value of a property, please contact us for a free consultation.
103 CAMBRIDGE AVE Marlton, NJ 08053
3 Beds
1 Bath
1,224 SqFt
Key Details
Sold Price $164,000
Property Type Single Family Home
Sub Type Detached
Listing Status Sold
Purchase Type For Sale
Square Footage 1,224 sqft
Price per Sqft $133
Subdivision London Square
MLS Listing ID 1002483778
Sold Date 12/30/16
Style Ranch/Rambler
Bedrooms 3
Full Baths 1
HOA Y/N N
Abv Grd Liv Area 1,224
Originating Board TREND
Year Built 1966
Annual Tax Amount $5,725
Tax Year 2016
Lot Size 10,890 Sqft
Acres 0.25
Lot Dimensions 80X160X160
Property Description
Home Sweet Home! This updated ranch home located in the London Square neighborhood of Marlton has 3 bedrooms, a full bath, and a great new kitchen. Set back from the road with a concrete driveway providing plenty of off street parking. A maintenance free exterior with a stair entry and ramp entry with vinyl fencing. A stained glass storm door entry opens to the spacious living room with new wall to wall carpeting, freshly painted, security controls, bow window overlooking the front yard and open to the homes living areas. Family room with wood flooring, brick wood burning fireplace with stone hearth and mantle, freshly painted, windows to the front yard. Dining room with wood flooring, ceiling fan with lighting, freshly painted, granite breakfast bar to the kitchen. Updated kitchen with new flooring, bright cabinetry with nickel pulls, granite countertops with granite back lip, built in counter stainless steel sink with nickel faucet, stainless steel gas range and oven with built in stainless steel microwave above, ceiling fan with lighting, granite breakfast bar to the dining room and views of the backyard. The laundry/utility/mud room has washer and dryer hookups with access to the backyard. A carpeted hallway leads to the bedroom wing with 3 bedrooms and a full bath. All three bedrooms have new wall to wall carpeting, are freshly painted, have 6 panel doors and ample closet space. Updated full bath with jetted tub/shower, wood vanity with ceramic top, full wall mirrored medicine cabinet, tulip lighting, window and private access from the main bedroom as well as from the hallway. This home is situated on a .25 acre lot with vinyl fencing, a patio and above ground pool in the backyard. This home offers new flooring, fresh paint, 6 panel doors, ceiling fans with lighting, updated kitchen and bath, central air conditioning, gas forced air head, gas hot water, public water, public sewer, energy efficient windows, attic storage, maintenance free exterior, form porch with 2 ways to access, vinyl fencing. This home is located near major highways, close to shopping and dining and a quick jaunt to the shore or Philly.
Location
State NJ
County Burlington
Area Evesham Twp (20313)
Zoning MD
Rooms
Other Rooms Living Room, Dining Room, Primary Bedroom, Bedroom 2, Kitchen, Family Room, Bedroom 1, Laundry, Attic
Interior
Interior Features Ceiling Fan(s), Stain/Lead Glass, Breakfast Area
Hot Water Natural Gas
Heating Gas, Forced Air
Cooling Central A/C
Flooring Wood, Fully Carpeted, Vinyl
Fireplaces Number 1
Fireplaces Type Brick, Stone
Equipment Oven - Self Cleaning, Disposal, Energy Efficient Appliances, Built-In Microwave
Fireplace Y
Window Features Bay/Bow,Energy Efficient,Replacement
Appliance Oven - Self Cleaning, Disposal, Energy Efficient Appliances, Built-In Microwave
Heat Source Natural Gas
Laundry Main Floor
Exterior
Exterior Feature Patio(s), Porch(es)
Fence Other
Pool Above Ground
Water Access N
Roof Type Pitched,Shingle
Accessibility Mobility Improvements
Porch Patio(s), Porch(es)
Garage N
Building
Lot Description Front Yard, Rear Yard, SideYard(s)
Story 1
Sewer Public Sewer
Water Public
Architectural Style Ranch/Rambler
Level or Stories 1
Additional Building Above Grade
New Construction N
Schools
Elementary Schools Beeler
Middle Schools Marlton
School District Evesham Township
Others
Senior Community No
Tax ID 13-00020 18-00002
Ownership Fee Simple
Security Features Security System
Read Less
Want to know what your home might be worth? Contact us for a FREE valuation!

Our team is ready to help you sell your home for the highest possible price ASAP

Bought with Nancy Sapper • BHHS Fox & Roach-Marlton
GET MORE INFORMATION

