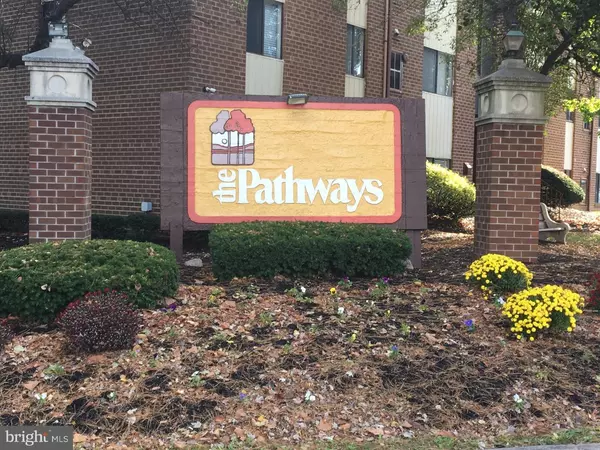$120,000
$125,000
4.0%For more information regarding the value of a property, please contact us for a free consultation.
9921 BUSTLETON AVE #V11 Philadelphia, PA 19115
2 Beds
1 Bath
855 SqFt
Key Details
Sold Price $120,000
Property Type Single Family Home
Sub Type Unit/Flat/Apartment
Listing Status Sold
Purchase Type For Sale
Square Footage 855 sqft
Price per Sqft $140
Subdivision Bustleton
MLS Listing ID 1002484046
Sold Date 12/07/16
Style Contemporary
Bedrooms 2
Full Baths 1
HOA Fees $235/mo
HOA Y/N N
Abv Grd Liv Area 855
Originating Board TREND
Year Built 1979
Annual Tax Amount $750
Tax Year 2016
Lot Size 550 Sqft
Property Description
Welcome to this beautiful 2 bedroom, 1 bath 3rd floor condo. This is a rare opportunity to own the most beautiful unit in Pathways. Featuring newer windows, newer doors, newer electric panel, recessed and track lighting, new maple hardwood floor throughout the unit, newer modern kitchen with newer appliances and ceramic tile floor, newer expanded bathroom with designer tiles on the floor and walls and a modern vanity with mirror and lighting. Master bedroom features a huge walk in closet and a small powder room with vanity. This unit also has a large 2nd bedroom. There are a lot of windows which allows the natural sunlight to brighten your home. As a Huge Bonus you have your own private Washer & Dryer in your home. Each unit has own storage locker located in the basement. Easy to show and ready for a quick settlement! Association Fees cover: Common Area Maintenance, Exterior Maintenance, Lawn Maintenance, Snow Removal, Swimming , Trash Removal, Water
Location
State PA
County Philadelphia
Area 19115 (19115)
Zoning RM2
Rooms
Other Rooms Living Room, Dining Room, Primary Bedroom, Kitchen, Family Room, Bedroom 1
Interior
Interior Features Ceiling Fan(s)
Hot Water Natural Gas
Heating Gas, Forced Air
Cooling Central A/C
Flooring Wood, Tile/Brick
Equipment Oven - Self Cleaning, Dishwasher, Disposal
Fireplace N
Appliance Oven - Self Cleaning, Dishwasher, Disposal
Heat Source Natural Gas
Laundry Upper Floor
Exterior
Amenities Available Swimming Pool
Water Access N
Roof Type Flat
Accessibility None
Garage N
Building
Story 3+
Sewer Public Sewer
Water Public
Architectural Style Contemporary
Level or Stories 3+
Additional Building Above Grade
New Construction N
Schools
School District The School District Of Philadelphia
Others
HOA Fee Include Pool(s)
Senior Community No
Tax ID 888580916
Ownership Condominium
Read Less
Want to know what your home might be worth? Contact us for a FREE valuation!

Our team is ready to help you sell your home for the highest possible price ASAP

Bought with James E. Stachelek • BHHS Keystone Properties

GET MORE INFORMATION





