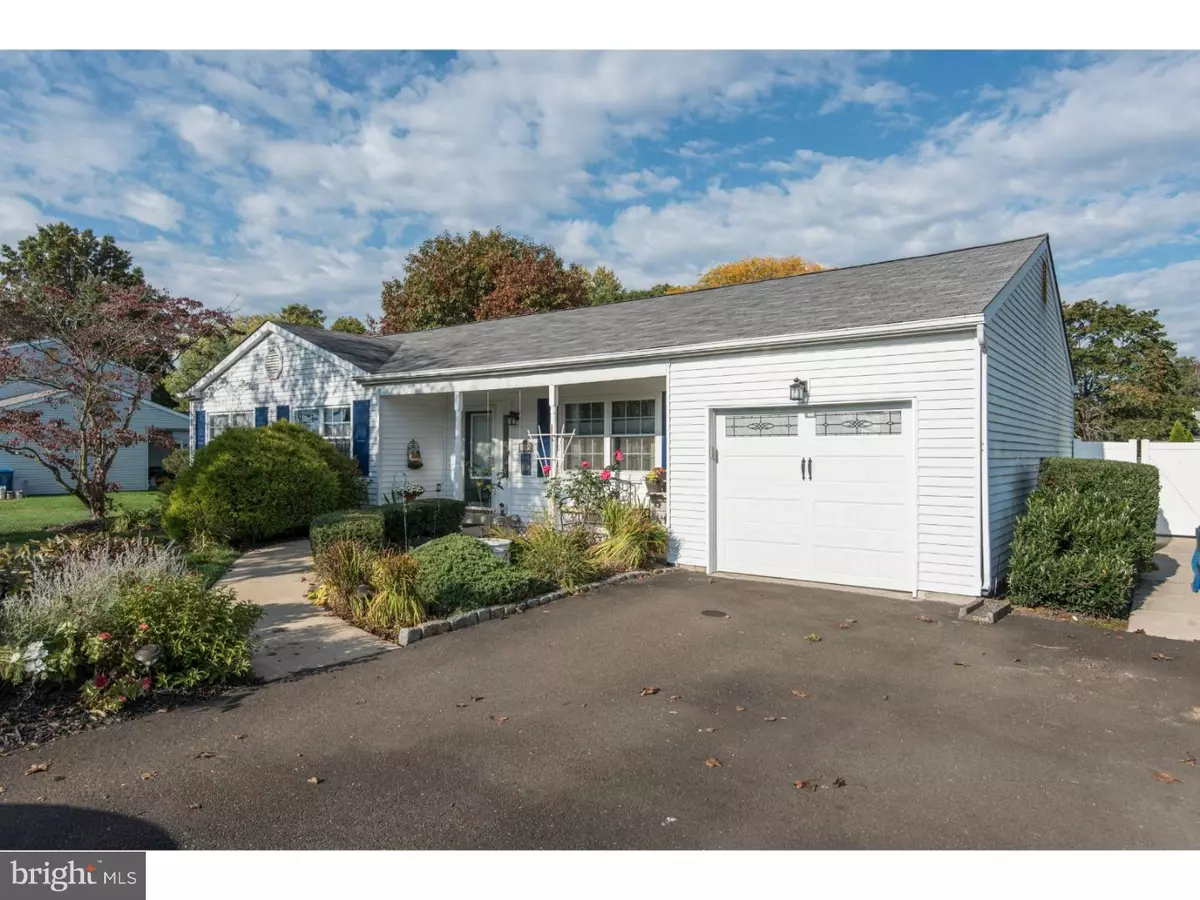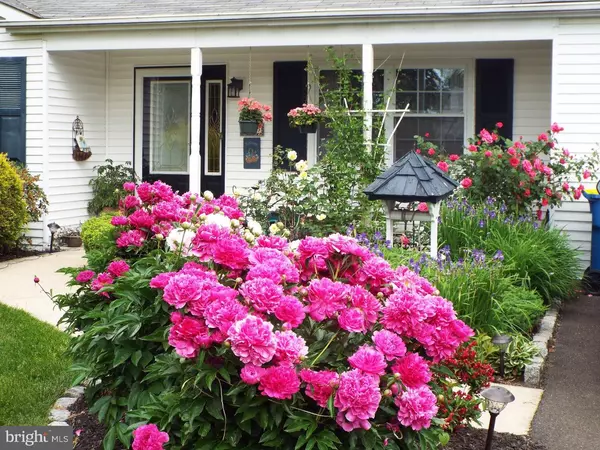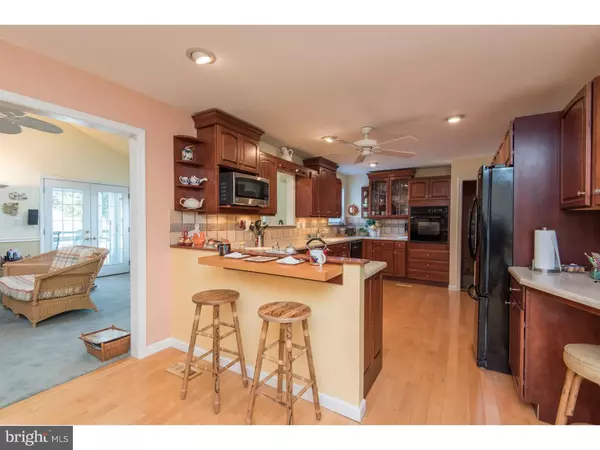$411,000
$385,000
6.8%For more information regarding the value of a property, please contact us for a free consultation.
1085 HEREFORD DR Blue Bell, PA 19422
3 Beds
2 Baths
1,998 SqFt
Key Details
Sold Price $411,000
Property Type Single Family Home
Sub Type Detached
Listing Status Sold
Purchase Type For Sale
Square Footage 1,998 sqft
Price per Sqft $205
Subdivision Blue Bell Run
MLS Listing ID 1002481482
Sold Date 12/12/16
Style Ranch/Rambler
Bedrooms 3
Full Baths 2
HOA Y/N N
Abv Grd Liv Area 1,998
Originating Board TREND
Year Built 1983
Annual Tax Amount $4,389
Tax Year 2016
Lot Size 0.255 Acres
Acres 0.26
Lot Dimensions 91
Property Description
OPEN HOUSE 10/23 12-3pm. You just found a fantastic 3 bedroom, 2 full bathroom ranch, boasting almost 2,000 SQ FT of living space AND a fully finished 1,100 SQ FT Basement. Upon arriving, fall in love with the front yard, even prettier in Spring with Daffodils, Peonies, Irises & more. Enter through the tiled Foyer & Living Room, complete with custom built ins. Turn left to find two large Bedrooms, one with a custom closet and built in shelves, & a full hallway Bathroom. Across the hall is the Master Suite with Cathedral ceilings, Palladian window streaming natural light, space for a Home Office or Sitting Area, Walk In Closet, Master Bath with Jacuzzi tub & attached Laundry Room complete with sink & cabinets. Return to the living room & enter the spacious open kitchen & dining area, boasting hardwood floors, breakfast bar, numerous elegant cherry cabinets with under cabinet lighting, an imported backsplash & a dining area large enough for a table to seat 10! The Kitchen opens up into the Den, referred to as the Sun Room. It is pre-wired for speakers, boasts two skylights & a Propane "wood" stove making the space cozy. French doors lead to the large screened in Porch & adjacent Deck, both featuring Trex flooring. Peer out onto the back yard, secluded with a maintenance free fence & beautifully landscaped with perennials. The owners have also been meticulous in its long term lawn care. Back in the house, you will pass the attached garage as you head down to your enormous basement which will be the envy of your friends. It features a built in bar with Beer tap, Cedar closet, two additional large storage closets, a dedicated Workshop and is truly a spacious area for you to use in any number of ways. The home is in the highly rated Wissahickon S.D, adjacent to a park and playground & close to an abundance of convenient shopping. This property is just what you have been looking for!
Location
State PA
County Montgomery
Area Whitpain Twp (10666)
Zoning R7
Rooms
Other Rooms Living Room, Primary Bedroom, Bedroom 2, Kitchen, Family Room, Bedroom 1, Other
Basement Full, Fully Finished
Interior
Interior Features Skylight(s), Ceiling Fan(s), WhirlPool/HotTub, Sauna, Wood Stove, Kitchen - Eat-In
Hot Water Electric
Heating Electric, Forced Air
Cooling Central A/C
Equipment Cooktop, Oven - Wall, Dishwasher
Fireplace N
Appliance Cooktop, Oven - Wall, Dishwasher
Heat Source Electric
Laundry Main Floor
Exterior
Exterior Feature Deck(s), Patio(s)
Garage Spaces 4.0
Fence Other
Utilities Available Cable TV
Water Access N
Accessibility None
Porch Deck(s), Patio(s)
Attached Garage 1
Total Parking Spaces 4
Garage Y
Building
Story 1
Sewer Public Sewer
Water Public
Architectural Style Ranch/Rambler
Level or Stories 1
Additional Building Above Grade
Structure Type Cathedral Ceilings
New Construction N
Schools
Elementary Schools Blue Bell
Middle Schools Wissahickon
High Schools Wissahickon Senior
School District Wissahickon
Others
Senior Community No
Tax ID 66-00-02642-568
Ownership Fee Simple
Read Less
Want to know what your home might be worth? Contact us for a FREE valuation!

Our team is ready to help you sell your home for the highest possible price ASAP

Bought with Elizabeth M Weber • RE/MAX Action Realty-Horsham

GET MORE INFORMATION





