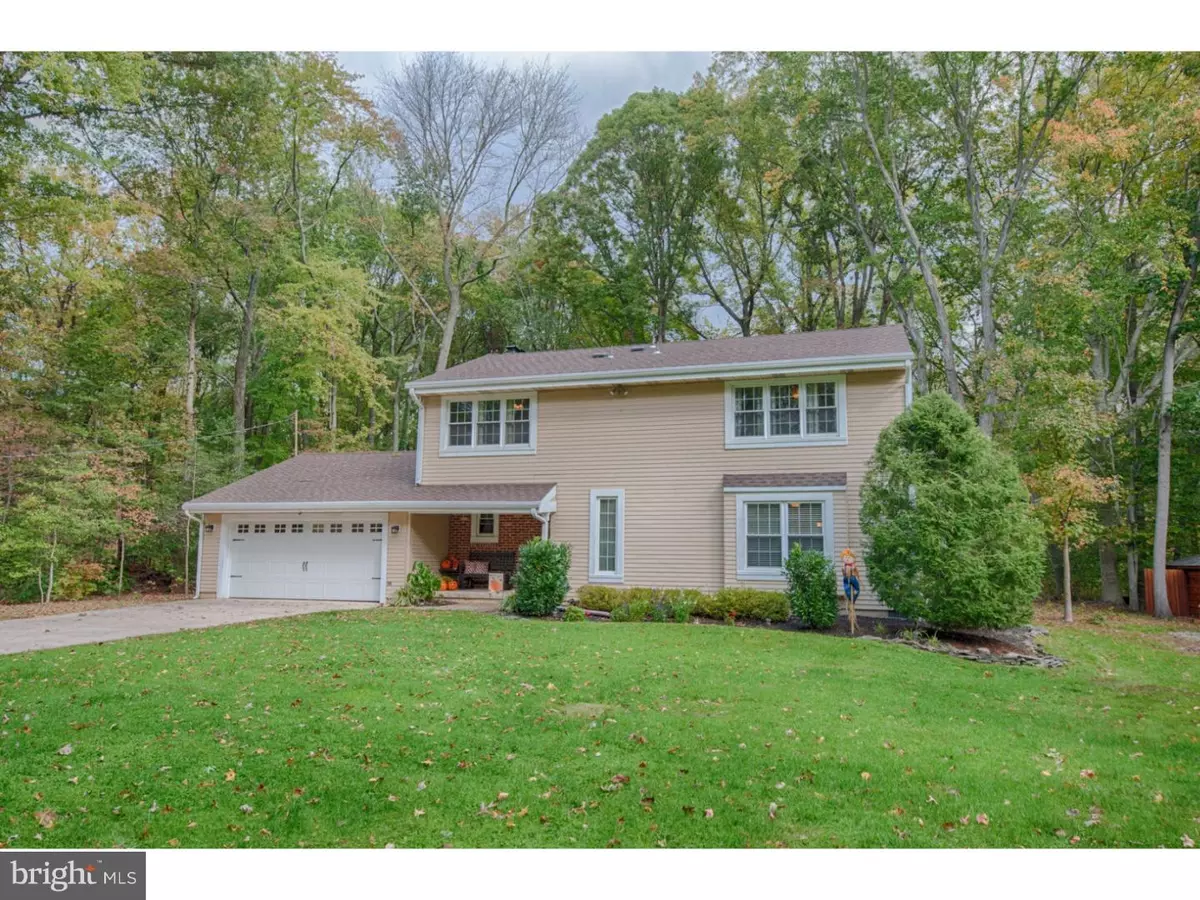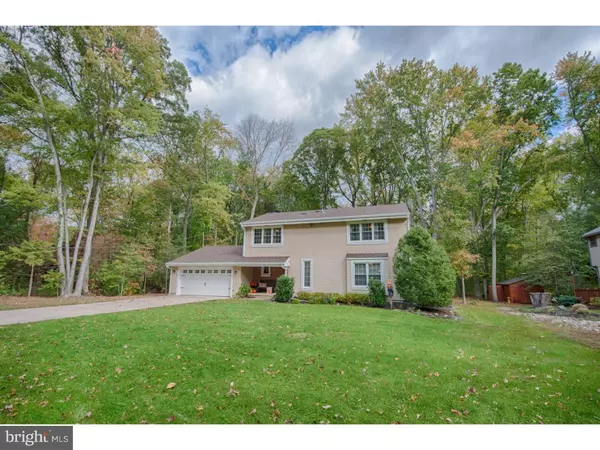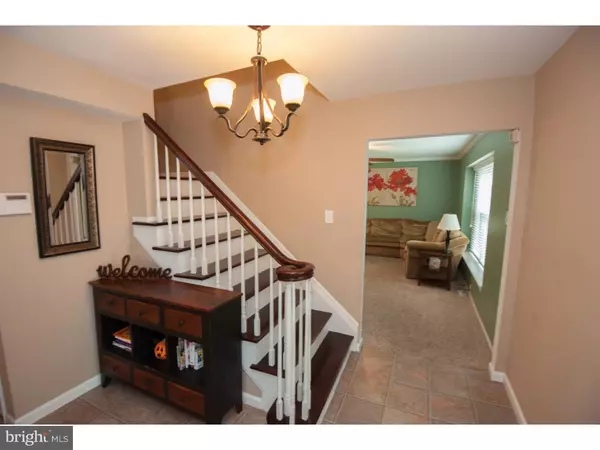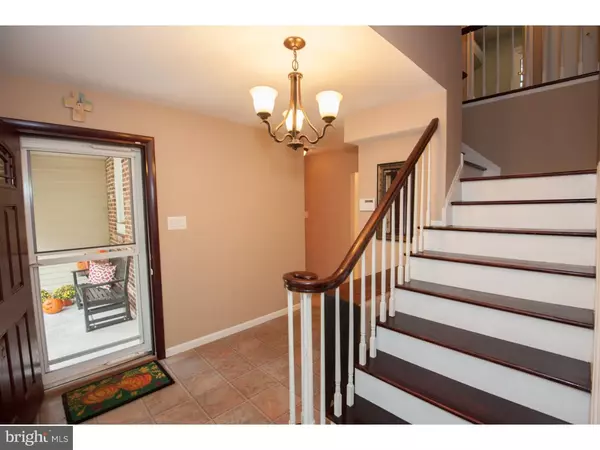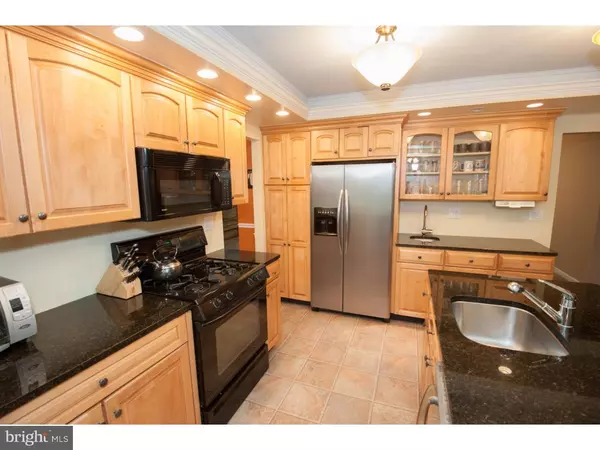$362,500
$364,900
0.7%For more information regarding the value of a property, please contact us for a free consultation.
102 WILLOW WAY Cherry Hill, NJ 08034
4 Beds
3 Baths
2,038 SqFt
Key Details
Sold Price $362,500
Property Type Single Family Home
Sub Type Detached
Listing Status Sold
Purchase Type For Sale
Square Footage 2,038 sqft
Price per Sqft $177
Subdivision Barclay
MLS Listing ID 1002482524
Sold Date 12/09/16
Style Other
Bedrooms 4
Full Baths 2
Half Baths 1
HOA Y/N N
Abv Grd Liv Area 2,038
Originating Board TREND
Year Built 1980
Annual Tax Amount $10,688
Tax Year 2016
Lot Size 0.296 Acres
Acres 0.3
Lot Dimensions 100X129
Property Description
What's that twinkle in your eye? What can we say, it's Willow Way?! It's the street of dreams? Quietly tucked between Cherry Hill's coveted Hunt Tract and Barclay's premier Barclay Forest section, this wide and wooded road just feels like coming home. This house has personality and presence as you pull up. A double wide driveway greets you and a perfectly maintained home embraces you. This one's got style! As you approach the entryway the front porch is covered and incredibly charming. The garage doors are new carriage doors and a lovely addition. From the foyer, you can see the expansive kitchen and sunroom as well as the living room. The stairwell turns and is smartly positioned to create a very welcoming entrance area. All windows in this home, that's 36 in total, have been replaced. With new heating and air-conditioning as well as hot water heater, you'll be living comfortably in this colonial but modern space. The floor plan is circular and really allows for great entertaining. There is a laundry on the main level off of the family room. The kitchen is updated and really unique. It has granite countertops and updated wood cabinetry with a very nice island that faces the family room. There is fantastic natural light because of the very open sunroom/breakfast nook connected to the kitchen. The large sunroom opens with sliding doors leading to a deck and generous backyard. The yard backs to protected township land so it feels even bigger and certainly very private. Upstairs, you'll find four fantastic bedrooms and an updated master bathroom that will make your heart sing. This one is a shining star and will absolutely be sold in the blink of an eye. So find your way to Willow Way and make these holidays your best holidays yet. Don't blink!
Location
State NJ
County Camden
Area Cherry Hill Twp (20409)
Zoning LD
Rooms
Other Rooms Living Room, Dining Room, Primary Bedroom, Bedroom 2, Bedroom 3, Kitchen, Family Room, Bedroom 1, Attic
Interior
Interior Features Primary Bath(s), Kitchen - Island, Skylight(s), Ceiling Fan(s), Attic/House Fan, Sprinkler System, Kitchen - Eat-In
Hot Water Natural Gas
Heating Electric, Forced Air
Cooling Central A/C
Flooring Wood, Fully Carpeted
Fireplaces Number 2
Fireplaces Type Brick
Equipment Built-In Range, Dishwasher, Refrigerator, Disposal, Built-In Microwave
Fireplace Y
Window Features Energy Efficient
Appliance Built-In Range, Dishwasher, Refrigerator, Disposal, Built-In Microwave
Heat Source Electric
Laundry Main Floor
Exterior
Exterior Feature Deck(s), Porch(es)
Parking Features Inside Access, Garage Door Opener
Garage Spaces 5.0
Utilities Available Cable TV
Water Access N
Roof Type Pitched,Shingle
Accessibility None
Porch Deck(s), Porch(es)
Total Parking Spaces 5
Garage N
Building
Lot Description Front Yard, Rear Yard
Foundation Concrete Perimeter
Sewer Public Sewer
Water Public
Architectural Style Other
Additional Building Above Grade
Structure Type Cathedral Ceilings
New Construction N
Schools
School District Cherry Hill Township Public Schools
Others
Senior Community No
Tax ID 09-00404 09-00017
Ownership Fee Simple
Security Features Security System
Acceptable Financing Conventional
Listing Terms Conventional
Financing Conventional
Read Less
Want to know what your home might be worth? Contact us for a FREE valuation!

Our team is ready to help you sell your home for the highest possible price ASAP

Bought with Gary R Vermaat • Lenny Vermaat & Leonard Inc. Realtors Inc

GET MORE INFORMATION

