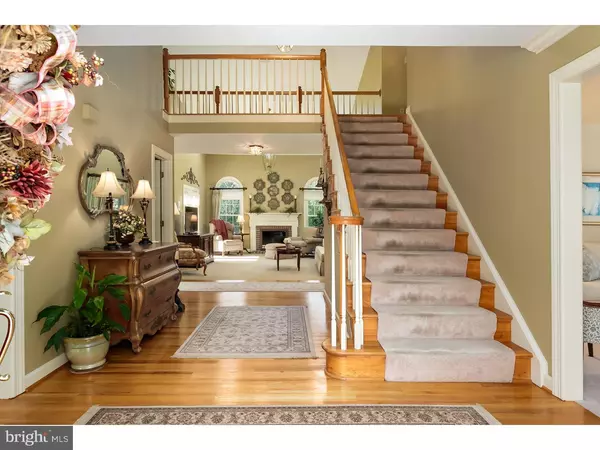$549,900
$549,900
For more information regarding the value of a property, please contact us for a free consultation.
1 BYRON DR Mount Laurel, NJ 08054
4 Beds
4 Baths
3,204 SqFt
Key Details
Sold Price $549,900
Property Type Single Family Home
Sub Type Detached
Listing Status Sold
Purchase Type For Sale
Square Footage 3,204 sqft
Price per Sqft $171
Subdivision Spring Valley Estate
MLS Listing ID 1002480036
Sold Date 04/21/17
Style Colonial,Traditional
Bedrooms 4
Full Baths 3
Half Baths 1
HOA Y/N N
Abv Grd Liv Area 3,204
Originating Board TREND
Year Built 1990
Annual Tax Amount $14,114
Tax Year 2016
Lot Size 0.807 Acres
Acres 0.81
Lot Dimensions 200 X 175 IRREG.
Property Description
Welcome to this exquisite brick-front center hall NV-built Home sited on an oversized lot with lush landscaping and magnificent curb appeal! The Grand Foyer provides the first glimpse of the open, warm & inviting interior. Hand-finished hardwood flooring & dramatic staircase create an elegant first impression! The formal Living & Dining Rooms offer neutral walls & carpeting, crown molding, and floor-to-ceiling windows. In addition, the Dining Room is finished with chair rail & includes the brass chandelier. Perfect for entertaining. Relax in the 2-story Family Room with its elegant gas fireplace, flanked by two Palladian windows. The decorator draperies and gorgeous hanging light fixture remain. Two skylights, double windows and French doors bathe the room in natural light. The neutral walls and carpeting compliment the d cor. Open to the Family Room is the large kitchen. There is an abundance of off-white glazed cabinetry accented by quartz countertops. A center island, desk area and pantry closet offer extra work and storage space. An intercom system for convenience is located here. The subtle patterned solid hardwood flooring is carried through to the Breakfast Room. Views of the serene backyard and massive deck can be seen through the floor-to- ceiling wide bay window. A nearby Butler's Pantry in the alcove between the Dining Room and Kitchen is great for serving guests. Adjacent to the Family Room is the Study complimented by custom built-in shelving and cabinetry, crown molding and two walls of windows. There is a first floor fully equipped Laundry Room and an elegantly appointed Powder Room on this level. The Master Suite with vaulted ceiling boasts a huge walk-in closet (with pull-down stair to the attic) and a luxurious bath complete with double vanity, large shower and whirlpool tub. Two of the other bedrooms are Jack & Jill style, connected by a full bath with separate shower/toilet room. The fourth bedroom is a Princess Suite which has its own private bath! All bedrooms have neutral carpeting. The giant poured concrete walk-out basement is unfinished, but plumbed for a 4th bathroom. The exterior is maintenance-free with brick, siding and Azek trim. All but 3 small windows and all exterior doors have been replaced with Pella. The (.81) acre premium lot can easily accommodate a pool if desired. Situated in one of the finest and most convenient neighborhoods in Mt. Laurel, this wonderful home won't last! MAKE YOUR APPOINTMENT TODAY!
Location
State NJ
County Burlington
Area Mount Laurel Twp (20324)
Zoning RES
Rooms
Other Rooms Living Room, Dining Room, Primary Bedroom, Bedroom 2, Bedroom 3, Kitchen, Family Room, Bedroom 1, Laundry, Other, Attic
Basement Full, Unfinished, Outside Entrance
Interior
Interior Features Primary Bath(s), Kitchen - Island, Butlers Pantry, Skylight(s), Attic/House Fan, Intercom, Stall Shower, Dining Area
Hot Water Natural Gas
Heating Gas, Forced Air
Cooling Central A/C
Flooring Wood, Fully Carpeted, Tile/Brick
Fireplaces Number 1
Fireplaces Type Brick, Gas/Propane
Equipment Built-In Range, Oven - Double, Oven - Self Cleaning, Dishwasher, Disposal
Fireplace Y
Window Features Bay/Bow,Energy Efficient,Replacement
Appliance Built-In Range, Oven - Double, Oven - Self Cleaning, Dishwasher, Disposal
Heat Source Natural Gas
Laundry Main Floor
Exterior
Exterior Feature Deck(s)
Parking Features Inside Access
Garage Spaces 5.0
Utilities Available Cable TV
Water Access N
Roof Type Pitched,Shingle
Accessibility None
Porch Deck(s)
Attached Garage 2
Total Parking Spaces 5
Garage Y
Building
Lot Description Corner, Irregular, Level, Open
Story 2
Foundation Concrete Perimeter
Sewer Public Sewer
Water Public
Architectural Style Colonial, Traditional
Level or Stories 2
Additional Building Above Grade
Structure Type Cathedral Ceilings
New Construction N
Schools
High Schools Lenape
School District Lenape Regional High
Others
Senior Community No
Tax ID 24-00700 03-00010
Ownership Fee Simple
Acceptable Financing Conventional
Horse Feature Paddock
Listing Terms Conventional
Financing Conventional
Read Less
Want to know what your home might be worth? Contact us for a FREE valuation!

Our team is ready to help you sell your home for the highest possible price ASAP

Bought with Melissa Kolecki • BHHS Fox & Roach-Mullica Hill South

GET MORE INFORMATION





