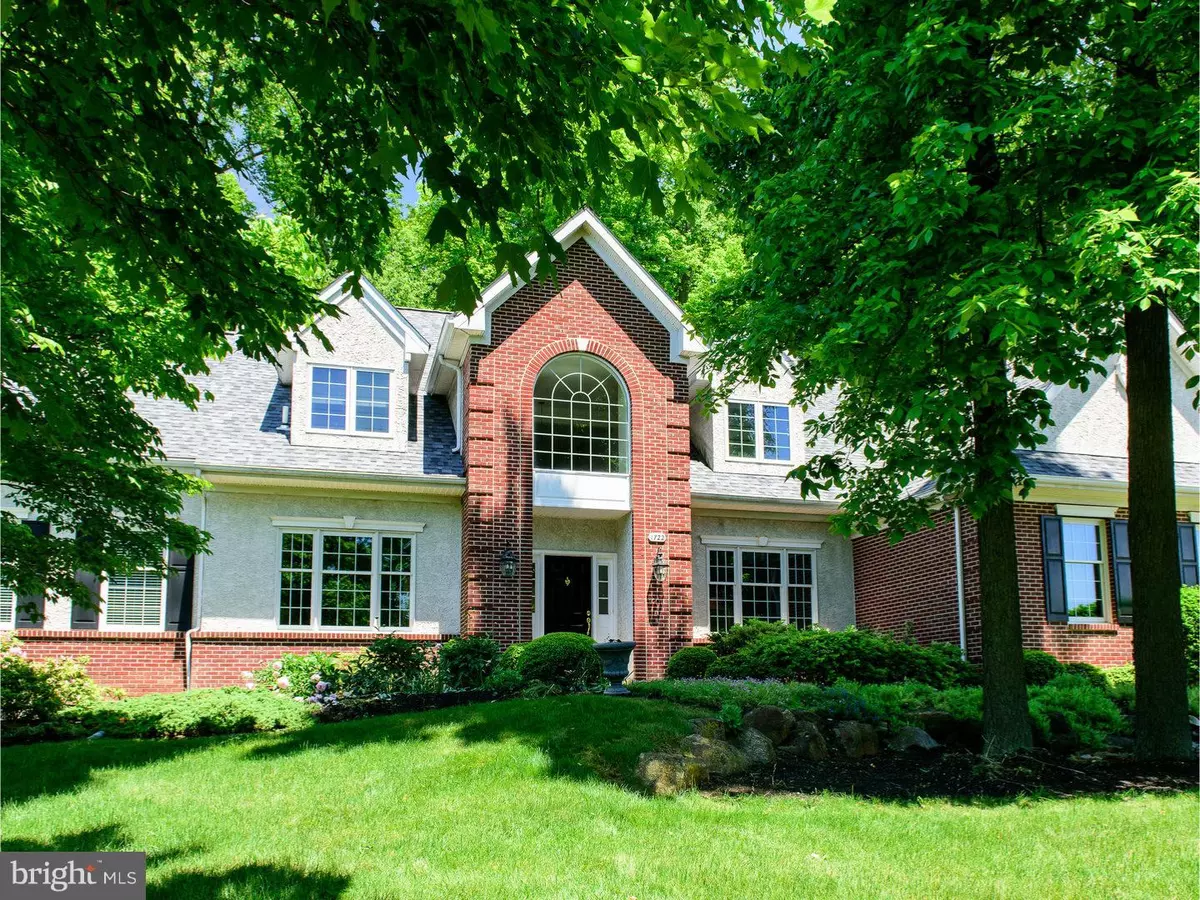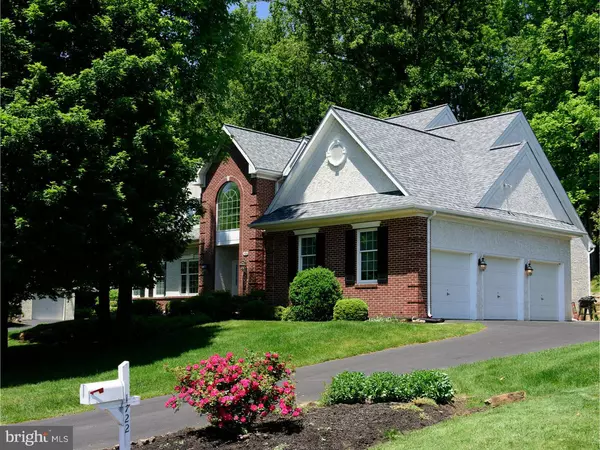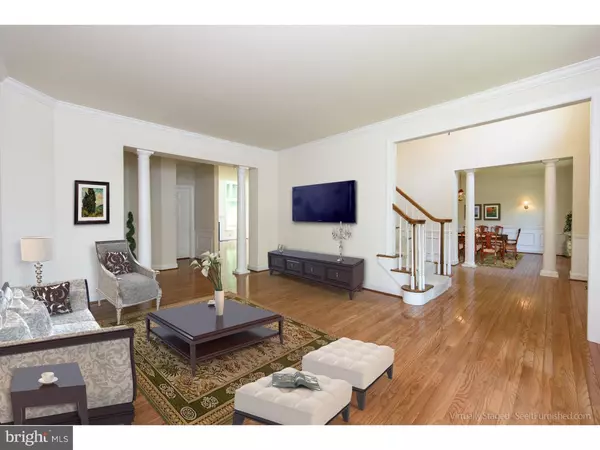$585,000
$599,000
2.3%For more information regarding the value of a property, please contact us for a free consultation.
1722 CLOCK TOWER DR West Chester, PA 19380
4 Beds
3 Baths
3,665 SqFt
Key Details
Sold Price $585,000
Property Type Single Family Home
Sub Type Detached
Listing Status Sold
Purchase Type For Sale
Square Footage 3,665 sqft
Price per Sqft $159
Subdivision Clocktower Woods
MLS Listing ID 1002479050
Sold Date 11/30/16
Style Traditional
Bedrooms 4
Full Baths 2
Half Baths 1
HOA Y/N N
Abv Grd Liv Area 3,665
Originating Board TREND
Year Built 1997
Annual Tax Amount $9,181
Tax Year 2016
Lot Size 0.574 Acres
Acres 0.57
Lot Dimensions 125 X 199.56
Property Description
What an opportunity!! Priced $125,000 - $131,000 BELOW the median/average price of anything in Clock Tower Woods!! Perched on a slight hill with sweeping views welcome home to this professionally cleaned and immediately available 4 bedroom, 2 1/2 bath home, with spacious first floor Master Suite (unique to most homes in this community), and located in the award winning West Chester School District. Great curb appeal with professionally landscaped yard, this home's exterior boasts plenty of outdoor privacy, yet with low maintenance grounds, and rear deck off breakfast room, ideal for a cookout with friends and family. Interior features include: Beautiful 2-story foyer and accent columns, hardwood floors throughout most of first floor, entertaining sized dining and living rooms with custom wainscotting, large bright family room with cathedral ceiling and fireplace, nice sized Breakfast Room and Kitchen with white cabinetry, center island, and loads of counter space (Corian), first floor Laundry/Mud Room with entrance to three car Garage. The first floor Master Suite features a large sleeping area, two walk in closets, huge tiled bath with his/hers vanities, shower and soaking tub. The upper living area consists of three spacious Bedrooms with plenty of closet space, and a large hall Bath with ceramic tile. The full basement is ideally finished with plenty of area for play/entertainment and storage. Decor is neutral and ready for your personal color schemes. Great neighborhood/community - close to parks, recreation, schools, and shopping - minutes to downtown West Chester - short drive to transportation - visit 1722clocktower. com for complete information
Location
State PA
County Chester
Area East Goshen Twp (10353)
Zoning R2
Rooms
Other Rooms Living Room, Dining Room, Primary Bedroom, Bedroom 2, Bedroom 3, Kitchen, Family Room, Bedroom 1, Laundry, Other
Basement Full, Fully Finished
Interior
Interior Features Kitchen - Island, Ceiling Fan(s), Kitchen - Eat-In
Hot Water Natural Gas
Heating Gas, Forced Air
Cooling Central A/C
Flooring Wood, Fully Carpeted, Tile/Brick
Fireplaces Number 1
Fireplace Y
Heat Source Natural Gas
Laundry Main Floor
Exterior
Exterior Feature Deck(s)
Garage Spaces 6.0
Utilities Available Cable TV
Water Access N
Accessibility None
Porch Deck(s)
Attached Garage 3
Total Parking Spaces 6
Garage Y
Building
Lot Description Sloping, Front Yard, Rear Yard, SideYard(s)
Story 2
Sewer Public Sewer
Water Public
Architectural Style Traditional
Level or Stories 2
Additional Building Above Grade
Structure Type 9'+ Ceilings,High
New Construction N
Schools
Middle Schools J.R. Fugett
High Schools West Chester East
School District West Chester Area
Others
Senior Community No
Tax ID 53-04 -0427
Ownership Fee Simple
Read Less
Want to know what your home might be worth? Contact us for a FREE valuation!

Our team is ready to help you sell your home for the highest possible price ASAP

Bought with Stacey Bauer • RE/MAX Main Line-West Chester
GET MORE INFORMATION





