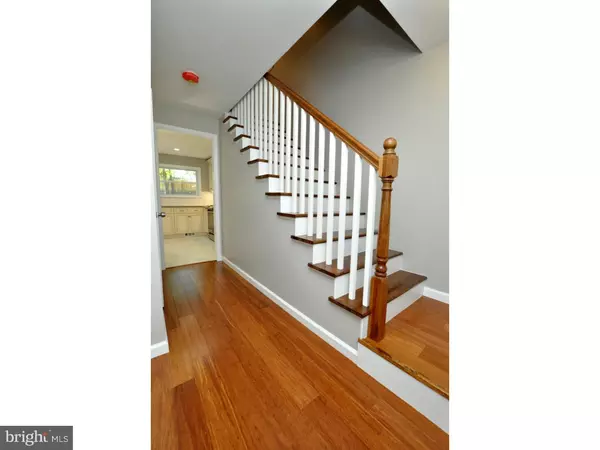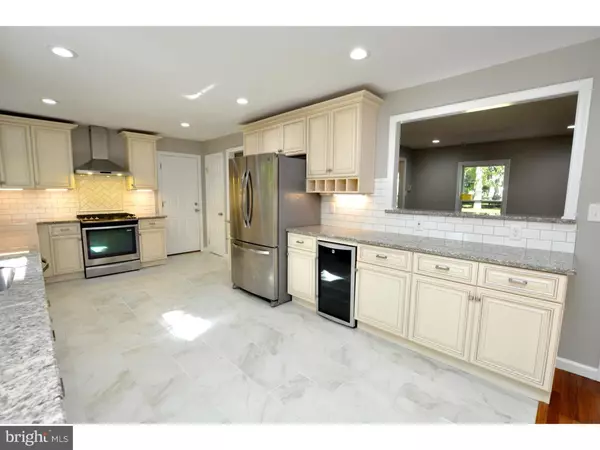$260,000
$274,900
5.4%For more information regarding the value of a property, please contact us for a free consultation.
505 CLOVER AVE Cherry Hill, NJ 08034
3 Beds
3 Baths
1,530 SqFt
Key Details
Sold Price $260,000
Property Type Single Family Home
Sub Type Detached
Listing Status Sold
Purchase Type For Sale
Square Footage 1,530 sqft
Price per Sqft $169
Subdivision Barclay
MLS Listing ID 1002479332
Sold Date 05/26/17
Style Colonial
Bedrooms 3
Full Baths 2
Half Baths 1
HOA Y/N N
Abv Grd Liv Area 1,530
Originating Board TREND
Year Built 1980
Annual Tax Amount $7,809
Tax Year 2016
Lot Size 0.510 Acres
Acres 0.51
Lot Dimensions .51 ACRES
Property Description
Exceptional value for this newly renovated 2-story Colonial located in a private cul-de-sac location in popular Barclay. Detail and quality construction shows throughout this lovely home that welcomes you through the entry foyer boasting polished bamboo engineered hardwood flooring leading to an open and airy livingroom and diningroom area with french door access to a beautiful raised paver patio. Expansive and customized eat-in kitchen with solid Dovetial wood cabinetry with soft close feature and custom tile flooring. Endless granite counter tops and elegant herringbone back splash tile. LED under mount lighting, stainless steel appliances with wine cooler and custom built-in (5) bottle wine rack with pass through to living room with bar seating. The 2nd floor offers generous size bedrooms complete with plush neutral carpeting. Convenient 2nd floor Laundry area. Master bedroom complete with a deep walk-in and a wardrobe closet. "High-end" sun drenched luxurious master bath complete with custom tile flooring, white Carrera marble double sink vanity with frameless glass shower enclosure. A spa shower (6) body Spray with enormous rain style shower head and handheld sprays. Custom tiling with bump in shelving . Brand new heating and Central Air conditioning. Inquire for a complete list of upgrades and amenities not listed in MLS.
Location
State NJ
County Camden
Area Cherry Hill Twp (20409)
Zoning RES
Rooms
Other Rooms Living Room, Dining Room, Primary Bedroom, Bedroom 2, Kitchen, Bedroom 1, Other
Interior
Interior Features Butlers Pantry, Stall Shower, Kitchen - Eat-In
Hot Water Natural Gas
Heating Gas, Forced Air
Cooling Central A/C
Flooring Wood, Fully Carpeted, Tile/Brick
Equipment Built-In Range, Oven - Self Cleaning, Dishwasher, Disposal
Fireplace N
Appliance Built-In Range, Oven - Self Cleaning, Dishwasher, Disposal
Heat Source Natural Gas
Laundry Upper Floor
Exterior
Exterior Feature Patio(s)
Parking Features Garage Door Opener
Garage Spaces 5.0
Water Access N
Roof Type Shingle
Accessibility None
Porch Patio(s)
Attached Garage 2
Total Parking Spaces 5
Garage Y
Building
Lot Description Sloping, Open
Story 2
Sewer On Site Septic
Water Public
Architectural Style Colonial
Level or Stories 2
Additional Building Above Grade
Structure Type Cathedral Ceilings
New Construction N
Schools
School District Cherry Hill Township Public Schools
Others
Senior Community No
Tax ID 09-00416 01-00003
Ownership Fee Simple
Security Features Security System
Acceptable Financing Conventional, VA, FHA 203(b)
Listing Terms Conventional, VA, FHA 203(b)
Financing Conventional,VA,FHA 203(b)
Read Less
Want to know what your home might be worth? Contact us for a FREE valuation!

Our team is ready to help you sell your home for the highest possible price ASAP

Bought with TammyLee Kennedy • KingsGate Realty LLC

GET MORE INFORMATION





