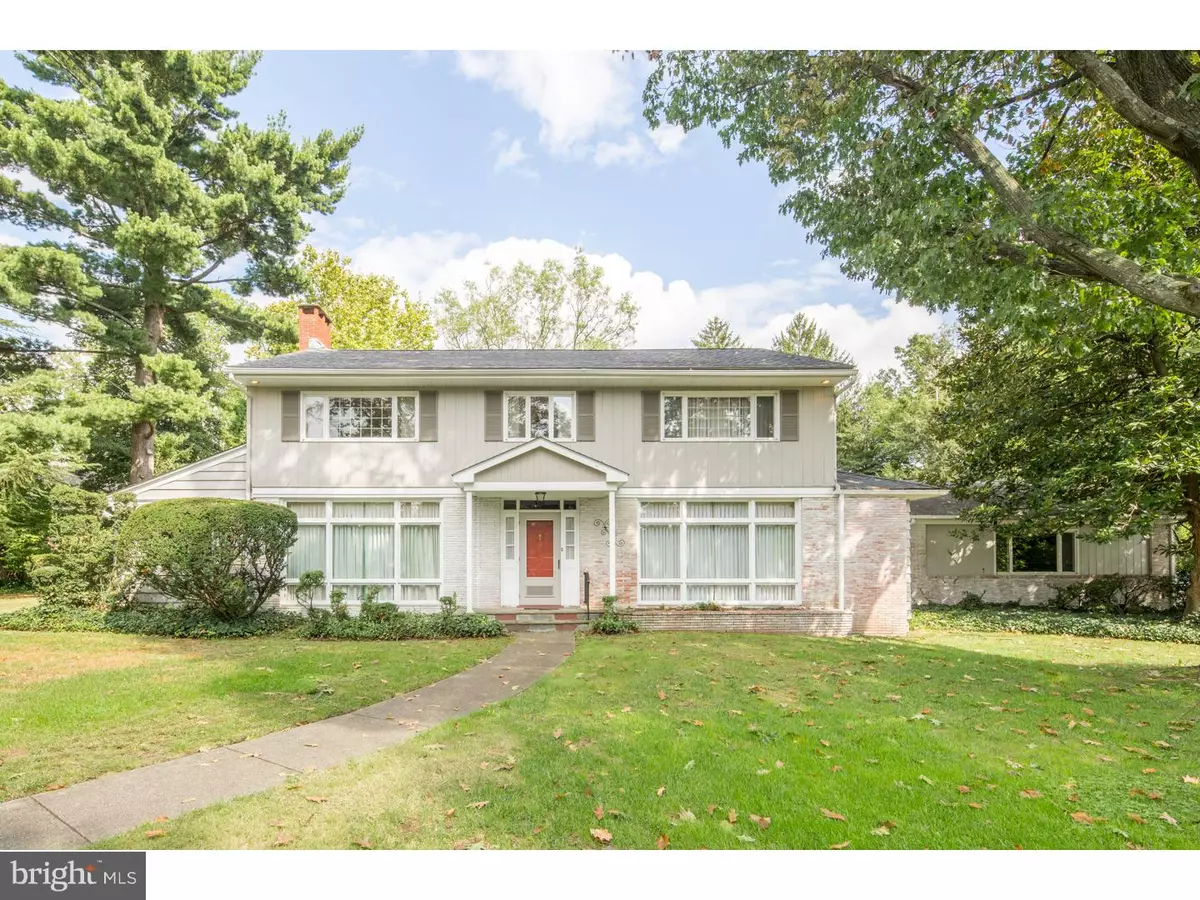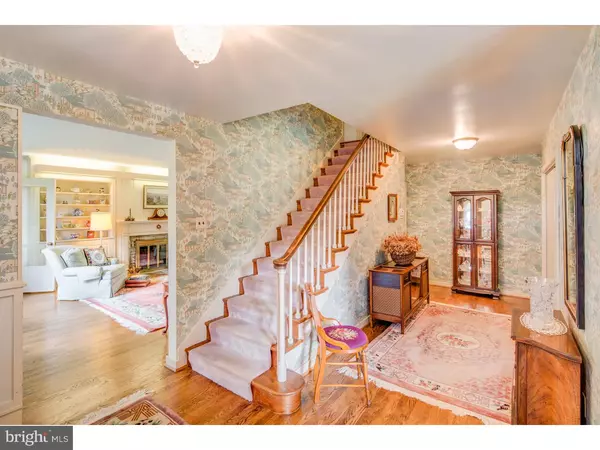$298,000
$300,000
0.7%For more information regarding the value of a property, please contact us for a free consultation.
125 GREENLEIGH CT Merchantville, NJ 08109
3 Beds
3 Baths
3,118 SqFt
Key Details
Sold Price $298,000
Property Type Single Family Home
Sub Type Detached
Listing Status Sold
Purchase Type For Sale
Square Footage 3,118 sqft
Price per Sqft $95
Subdivision None Available
MLS Listing ID 1002476630
Sold Date 01/20/17
Style Colonial
Bedrooms 3
Full Baths 2
Half Baths 1
HOA Y/N N
Abv Grd Liv Area 3,118
Originating Board TREND
Year Built 1955
Annual Tax Amount $12,834
Tax Year 2016
Lot Size 0.676 Acres
Acres 0.68
Lot Dimensions 155X190
Property Description
CHECK OT OUR EXCLUSIVE 3D VIDEO TOUR! Stately stunner! This classic and one-of-a-kind center hall colonial stands proud in one of Merchantville's finest locations! Original details such as finely crafted built-ins, impressive floor to ceiling windows, high ceilings, oversized rooms and beautiful shiny hardwood flooring accentuate the overall charm of this spacious and meticulously maintained home on one of the best lots in the neighborhood. They just don't build them like this anymore! A large & airy foyer welcomes you into this sun filled main level which features a living room with fireplace, massive dining room, an office, a den, powder room, eat in kitchen with breakfast room & pantry and a very big mud/laundry room. Upstairs, are 3 large bedrooms including the master suite, a main hall full bath and a bonus room currently referred to as "The Ironing Room". The master suite comes with its own full bath, big picture windows, 2 big closets, enough space for sitting area, a vanity nook and a walk out to the garage attic passageway. Second bedroom has access to the upper deck and the 3rd bedroom has a closet AND a cedar closet. There is so much storage space throughout this entire home including a pull-down attic and a garage with a large attic as well. This home sits diagonally on a big, private corner lot featuring the perfect blend of mature shade trees and grassy area, slate & flagstone walkways, a large patio and a covered porch. Truly picturesque and lovely. Some of the more recent updates include a newer roof, heat & air. Conveniently located close to the community center & playground. Enjoy an easy walk to the local shops & restaurants of this charming downtown, and high schoolers now attend Haddon Heights HS. A home like no other ? move in & start creating your family traditions here today!
Location
State NJ
County Camden
Area Merchantville Boro (20424)
Zoning RES
Direction Southwest
Rooms
Other Rooms Living Room, Dining Room, Primary Bedroom, Bedroom 2, Kitchen, Bedroom 1, Laundry, Other, Attic
Interior
Interior Features Primary Bath(s), Butlers Pantry, Sprinkler System, Stall Shower, Kitchen - Eat-In
Hot Water Natural Gas
Heating Gas, Forced Air
Cooling Central A/C
Flooring Wood, Fully Carpeted, Vinyl, Tile/Brick
Fireplaces Number 1
Equipment Oven - Double, Refrigerator
Fireplace Y
Appliance Oven - Double, Refrigerator
Heat Source Natural Gas
Laundry Main Floor
Exterior
Exterior Feature Roof, Patio(s)
Parking Features Inside Access
Garage Spaces 5.0
Utilities Available Cable TV
Water Access N
Roof Type Pitched,Shingle
Accessibility None
Porch Roof, Patio(s)
Attached Garage 2
Total Parking Spaces 5
Garage Y
Building
Lot Description Corner, Level, Front Yard, Rear Yard, SideYard(s)
Story 2
Sewer Public Sewer
Water Public
Architectural Style Colonial
Level or Stories 2
Additional Building Above Grade
New Construction N
Schools
School District Merchantville Public Schools
Others
Senior Community No
Tax ID 24-00037-00013
Ownership Fee Simple
Read Less
Want to know what your home might be worth? Contact us for a FREE valuation!

Our team is ready to help you sell your home for the highest possible price ASAP

Bought with Melissa M Delp • Long & Foster Real Estate, Inc.

GET MORE INFORMATION





