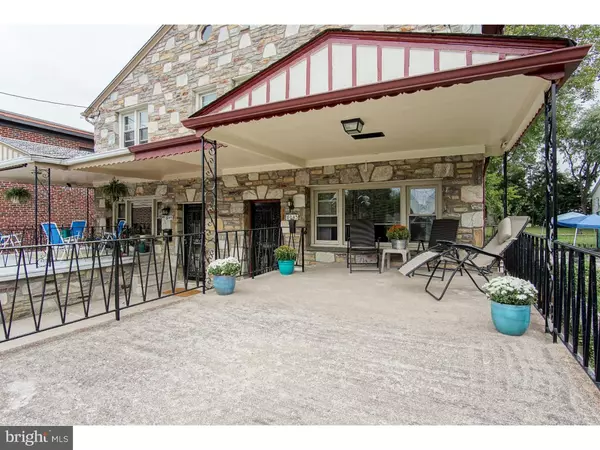$232,000
$229,000
1.3%For more information regarding the value of a property, please contact us for a free consultation.
8043 RUGBY ST Philadelphia, PA 19150
3 Beds
3 Baths
1,596 SqFt
Key Details
Sold Price $232,000
Property Type Single Family Home
Sub Type Twin/Semi-Detached
Listing Status Sold
Purchase Type For Sale
Square Footage 1,596 sqft
Price per Sqft $145
Subdivision Mt Airy (East)
MLS Listing ID 1002477322
Sold Date 11/30/16
Style Traditional
Bedrooms 3
Full Baths 3
HOA Y/N N
Abv Grd Liv Area 1,596
Originating Board TREND
Year Built 1950
Annual Tax Amount $2,473
Tax Year 2016
Lot Size 2,448 Sqft
Acres 0.06
Lot Dimensions 25X98
Property Description
Super bright and sunny home on quiet residential street. All the bells & whistles for a modest price. 2-story brick and stone twin c.1950 offering 3 bedrooms and 3 full baths including spacious master bedroom suite with master bath. 1st floor: Large living room with coat closet, mid-century modern style stone fireplace, wide front picture window; formal dining room, currently used as sitting area with built-in shelving, ceiling fan; Oversized kitchen remodeled in 2009 with abundant cabinetry, polished granite counters, microwave, dishwasher, refrigerator/freezer, electric cooking and space for large table or island, exit to yard. 2nd floor: Master bedroom with enough space for sitting area, good closet, ceiling fan, renovated master bathroom with shower stall; smaller middle bedroom with closet; 3rd large bedroom with two closets; beautiful hall bath newly renovated with ceramic tile, tub over shower ceramic tile surround. Basement: Two high-ceilinged and heated finished areas--one currently used for exercise room, the other a wonderful family room with ceramic tile floor and fireplace; separate laundry room with washer and dryer offers space for storage as well; huge walk-in storage closet with shelving; new full bathroom; gas boiler and hot water heater in separate area; exit to yard; door to attached one-car garage with electric garage door opener. Special Features: Large sunny deck at front of house, new roof shingles in 2003, new gutters in 2011, all new double paned windows, gleaming re-finished oak floors throughout 1st and 2nd floors, basement full bath renovated in 2013, 2nd floor hall bath all new in 2016, green lawn area in rear of house. This house is a feel-good house and a great buy!
Location
State PA
County Philadelphia
Area 19150 (19150)
Zoning RSA3
Direction Southwest
Rooms
Other Rooms Living Room, Dining Room, Primary Bedroom, Bedroom 2, Kitchen, Family Room, Bedroom 1, Laundry
Basement Full, Outside Entrance, Fully Finished
Interior
Interior Features Primary Bath(s), Ceiling Fan(s), Stall Shower, Kitchen - Eat-In
Hot Water Natural Gas
Heating Gas, Hot Water
Cooling None
Flooring Wood
Fireplaces Number 2
Fireplaces Type Stone
Equipment Dishwasher
Fireplace Y
Window Features Bay/Bow,Energy Efficient,Replacement
Appliance Dishwasher
Heat Source Natural Gas
Laundry Basement
Exterior
Exterior Feature Deck(s), Patio(s)
Parking Features Inside Access, Garage Door Opener
Garage Spaces 2.0
Fence Other
Water Access N
Roof Type Pitched,Shingle
Accessibility None
Porch Deck(s), Patio(s)
Attached Garage 1
Total Parking Spaces 2
Garage Y
Building
Lot Description Level, Front Yard, Rear Yard, SideYard(s)
Story 2
Sewer Public Sewer
Water Public
Architectural Style Traditional
Level or Stories 2
Additional Building Above Grade
Structure Type 9'+ Ceilings
New Construction N
Schools
School District The School District Of Philadelphia
Others
Senior Community No
Tax ID 502101300
Ownership Fee Simple
Read Less
Want to know what your home might be worth? Contact us for a FREE valuation!

Our team is ready to help you sell your home for the highest possible price ASAP

Bought with Elizabeth A Frame • Coldwell Banker Realty

GET MORE INFORMATION





