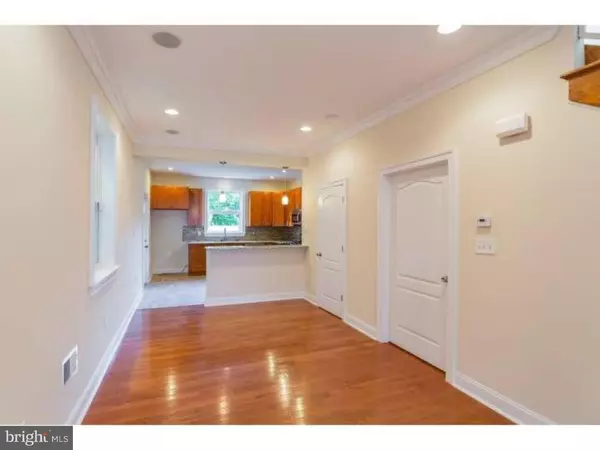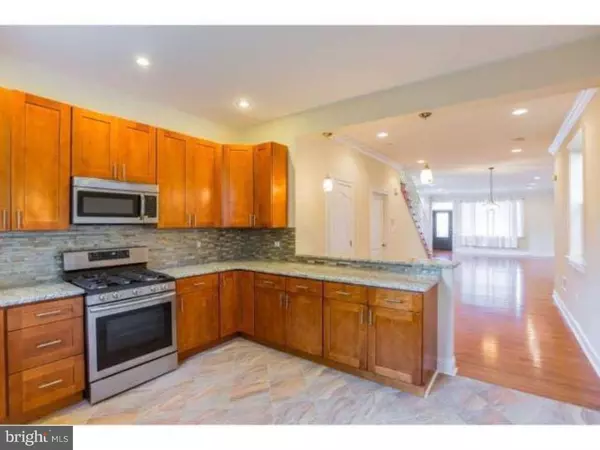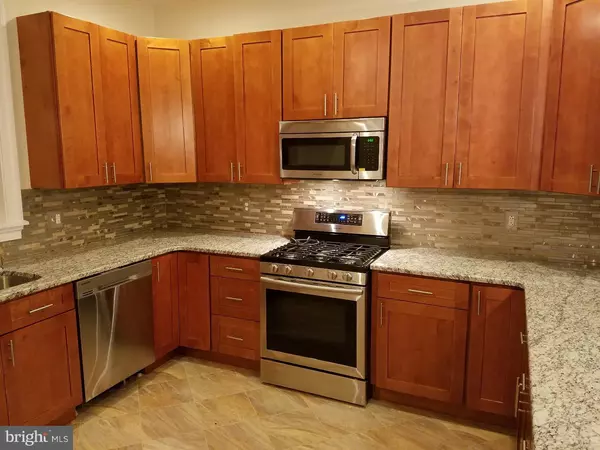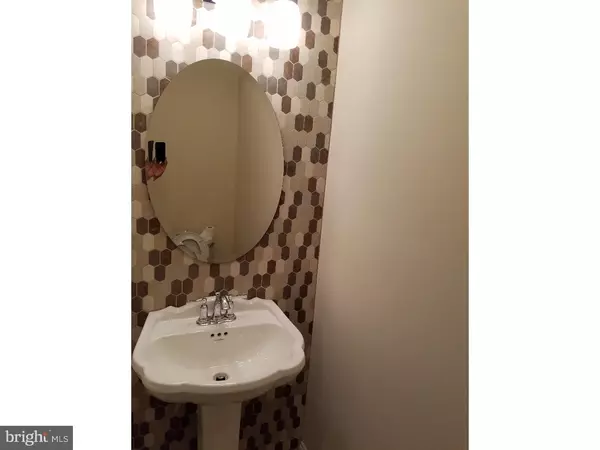$320,000
$333,500
4.0%For more information regarding the value of a property, please contact us for a free consultation.
2122 E LEHIGH AVE Philadelphia, PA 19125
3 Beds
2 Baths
2,180 SqFt
Key Details
Sold Price $320,000
Property Type Townhouse
Sub Type Interior Row/Townhouse
Listing Status Sold
Purchase Type For Sale
Square Footage 2,180 sqft
Price per Sqft $146
Subdivision Fishtown
MLS Listing ID 1002477622
Sold Date 12/30/16
Style Traditional
Bedrooms 3
Full Baths 1
Half Baths 1
HOA Y/N N
Abv Grd Liv Area 2,180
Originating Board TREND
Year Built 1917
Annual Tax Amount $1,585
Tax Year 2016
Lot Size 1,800 Sqft
Acres 0.04
Lot Dimensions 18X100
Property Description
10 year tax abatement AND 1 year home warranty comes with this Perfect Location for this stunning newly renovated home in the trendy and sought after area of Fishtown. Walking up to this gated home with a beautiful front yard with flower beds and new front porch area to his custom designed interior which has over 2,000 square feet of gorgeous and modern living space. This beautiful home sits on a double lot and is privately gated! You have your own pull in parking able to fit up to 4 cars along with plenty of off street parking as well. Did we mention this home has a 10 year tax abatement? This home also features brand new central air conditioning, HVAC, electrical and plumbing!! All the brand new windows are energy efficient with blinds installed. One beautiful touch in this home is the custom oak staircase leading up the the second level. Hardwood floors and porcelain tile throughout the entire home. Completely finished basement with porcelain tile flooring. The home has a state of the art surround sound system installed. Huge kitchen with granite countertops complete with breakfast counter, stainless steel appliances, custom designed tile back splash adds a special accent that highlights the coloring the in the upgraded porcelain tile flooring. Going to the second floor are 3 very spacious bedrooms with closet space! The guest bath was designed with a resort feel flair, it has a 6 foot soaking tub and is surrounded by specifically designed tile work that is featured with natural sunlight coming from the skylight in the bathroom. This home was meticulously custom painted in neutral tones and as a finishing touch crown molding placed in specific areas of the home. Lastly, a beautiful grass back yard all gated in with patio! Perfect for entertaining, grilling, play or pet area, and much more.
Location
State PA
County Philadelphia
Area 19125 (19125)
Zoning RSA5
Rooms
Other Rooms Living Room, Dining Room, Primary Bedroom, Bedroom 2, Kitchen, Family Room, Bedroom 1, Attic
Basement Full, Fully Finished
Interior
Interior Features Skylight(s), Breakfast Area
Hot Water Natural Gas
Heating Gas, Programmable Thermostat
Cooling Central A/C
Flooring Wood, Tile/Brick
Equipment Built-In Range, Oven - Self Cleaning, Dishwasher, Refrigerator, Disposal, Energy Efficient Appliances, Built-In Microwave
Fireplace N
Window Features Energy Efficient
Appliance Built-In Range, Oven - Self Cleaning, Dishwasher, Refrigerator, Disposal, Energy Efficient Appliances, Built-In Microwave
Heat Source Natural Gas
Laundry Lower Floor
Exterior
Exterior Feature Patio(s), Porch(es)
Garage Spaces 3.0
Utilities Available Cable TV
Water Access N
Roof Type Flat
Accessibility None
Porch Patio(s), Porch(es)
Total Parking Spaces 3
Garage N
Building
Story 2
Foundation Concrete Perimeter
Sewer Public Sewer
Water Public
Architectural Style Traditional
Level or Stories 2
Additional Building Above Grade
Structure Type 9'+ Ceilings
New Construction N
Schools
School District The School District Of Philadelphia
Others
Senior Community No
Tax ID 314249300
Ownership Fee Simple
Security Features Security System
Acceptable Financing Conventional, VA, FHA 203(b)
Listing Terms Conventional, VA, FHA 203(b)
Financing Conventional,VA,FHA 203(b)
Read Less
Want to know what your home might be worth? Contact us for a FREE valuation!

Our team is ready to help you sell your home for the highest possible price ASAP

Bought with Kristi Shawley • RE/MAX Elite
GET MORE INFORMATION





