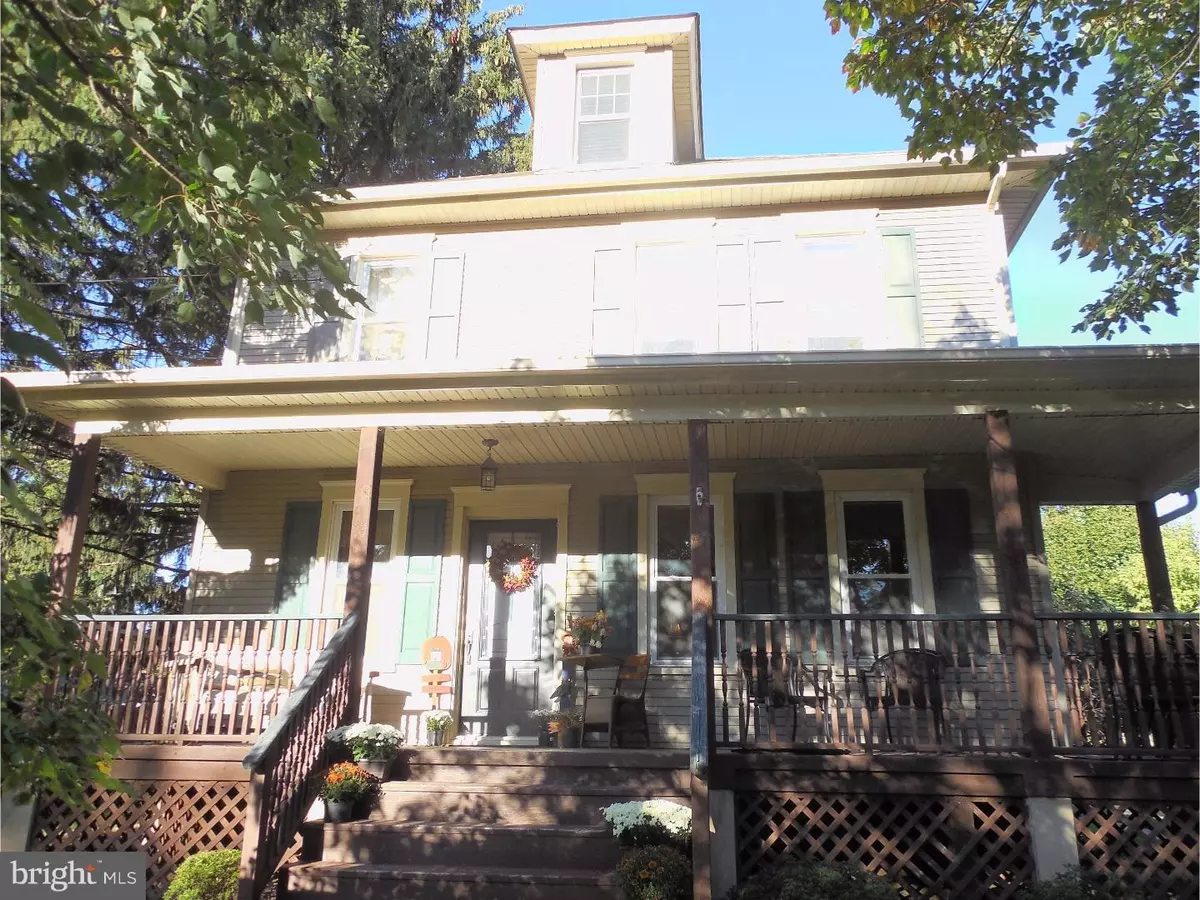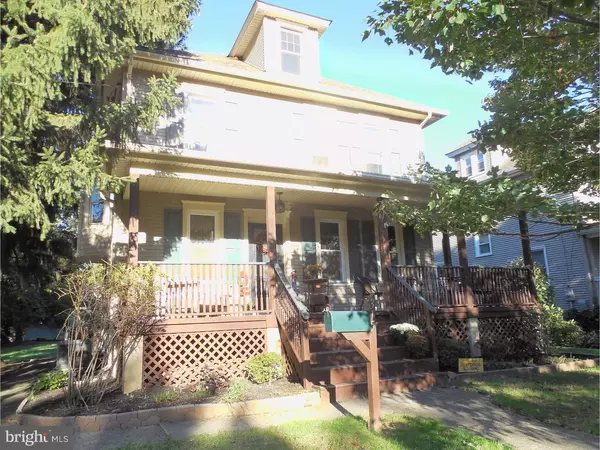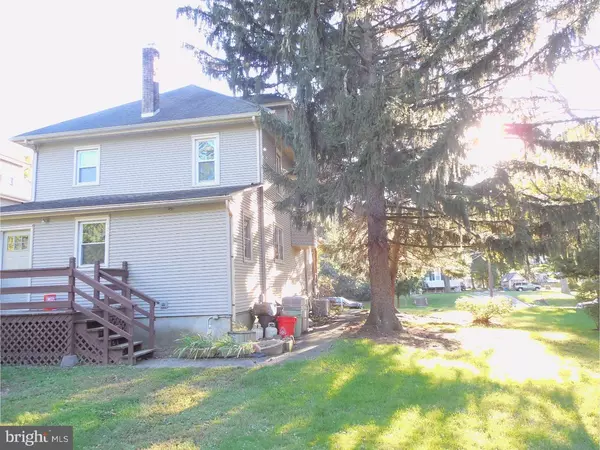$320,000
$339,000
5.6%For more information regarding the value of a property, please contact us for a free consultation.
315 8TH AVE Haddon Heights, NJ 08035
5 Beds
3 Baths
1,978 SqFt
Key Details
Sold Price $320,000
Property Type Single Family Home
Sub Type Detached
Listing Status Sold
Purchase Type For Sale
Square Footage 1,978 sqft
Price per Sqft $161
Subdivision None Available
MLS Listing ID 1002475452
Sold Date 05/19/17
Style Victorian
Bedrooms 5
Full Baths 3
HOA Y/N N
Abv Grd Liv Area 1,978
Originating Board TREND
Year Built 1904
Annual Tax Amount $10,453
Tax Year 2016
Lot Size 0.344 Acres
Acres 0.34
Lot Dimensions 75X200
Property Description
Don't miss out on this classic old world charm 3 story victorian home with a wrap around porch! So many wonderful features which includes, hardwood floors, crown molding, natural woodwork, replacement windows (except 5 windows), newer heating system, 2-zone AC unit, ceiling tile in the living room, 5 panel doors, stain glass windows. built-in glass cabinetry in kitchen, original wood staircase, 9 ft. ceilings and a 6 ft. claw tub. First floor features a warm welcoming entry hall, large living room and dining room. Eat-in kitchen with antique cabinets, laundry room is on the first floor near a full bath and sunroom with access to a large backyard. 2nd floor has 4 bedrooms with spacious closets, and a full bath. The hallway has a unique built-in linen cabinets. 3rd floor could be used as a master suite with it's own full bath, window seat and 3 large crawl spaces for extra storage. Full unfinished basement with access door for storage. This wonderful home sits high on an over-sized lot which views a tree-lined street. Make an appointment today!!!
Location
State NJ
County Camden
Area Haddon Heights Boro (20418)
Zoning RES
Rooms
Other Rooms Living Room, Dining Room, Primary Bedroom, Bedroom 2, Bedroom 3, Kitchen, Bedroom 1, Laundry, Other
Basement Full, Unfinished, Outside Entrance
Interior
Interior Features Butlers Pantry, Ceiling Fan(s), Stain/Lead Glass, Kitchen - Eat-In
Hot Water Natural Gas
Heating Gas, Radiator
Cooling Central A/C
Flooring Wood, Vinyl
Equipment Built-In Range, Oven - Self Cleaning, Dishwasher
Fireplace N
Window Features Bay/Bow,Energy Efficient,Replacement
Appliance Built-In Range, Oven - Self Cleaning, Dishwasher
Heat Source Natural Gas
Laundry Main Floor
Exterior
Exterior Feature Deck(s), Porch(es)
Utilities Available Cable TV
Water Access N
Roof Type Pitched,Shingle
Accessibility None
Porch Deck(s), Porch(es)
Garage N
Building
Lot Description Level, Sloping, Front Yard
Story 3+
Foundation Brick/Mortar
Sewer Public Sewer
Water Public
Architectural Style Victorian
Level or Stories 3+
Additional Building Above Grade
Structure Type 9'+ Ceilings
New Construction N
Schools
Elementary Schools Seventh Ave
High Schools Haddon Heights Jr Sr
School District Haddon Heights Schools
Others
Senior Community No
Tax ID 18-00052-00015
Ownership Fee Simple
Read Less
Want to know what your home might be worth? Contact us for a FREE valuation!

Our team is ready to help you sell your home for the highest possible price ASAP

Bought with Jeffrey Baals • Keller Williams Realty - Moorestown

GET MORE INFORMATION





