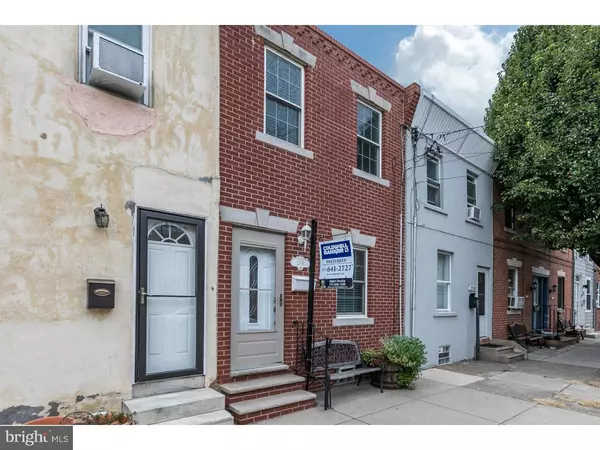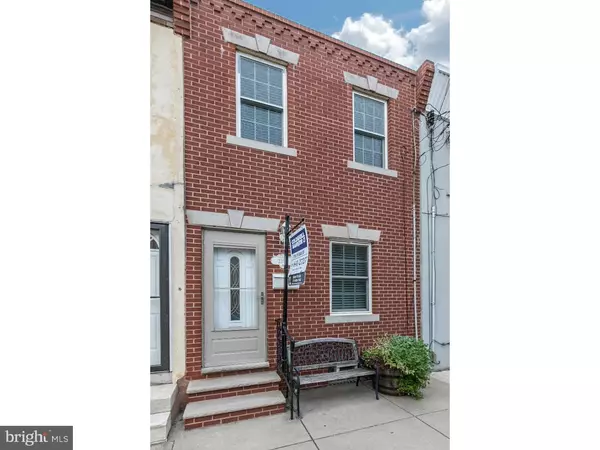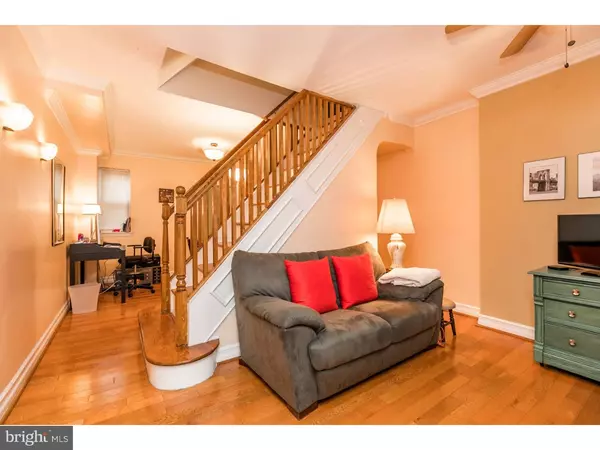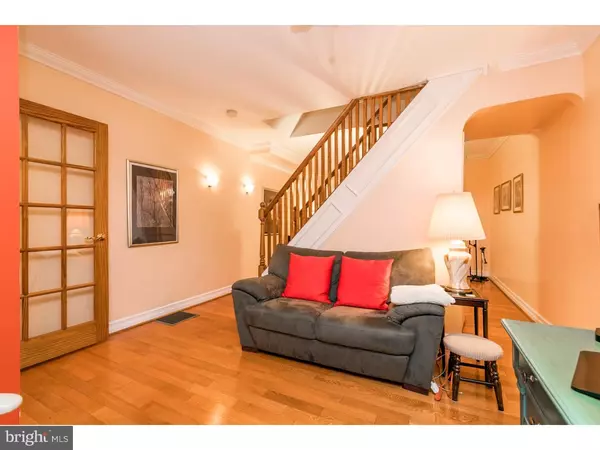$240,000
$250,000
4.0%For more information regarding the value of a property, please contact us for a free consultation.
2308 E THOMPSON ST Philadelphia, PA 19125
2 Beds
2 Baths
932 SqFt
Key Details
Sold Price $240,000
Property Type Townhouse
Sub Type Interior Row/Townhouse
Listing Status Sold
Purchase Type For Sale
Square Footage 932 sqft
Price per Sqft $257
Subdivision Fishtown
MLS Listing ID 1002474072
Sold Date 11/16/16
Style Straight Thru
Bedrooms 2
Full Baths 2
HOA Y/N N
Abv Grd Liv Area 932
Originating Board TREND
Year Built 1916
Annual Tax Amount $2,380
Tax Year 2016
Lot Size 840 Sqft
Acres 0.02
Lot Dimensions 14X60
Property Description
This is a true Fishtown gem!! This property was recently rehabbed in 2010. Located in the HEART OF FISHTOWN, just steps away nightlife and art scenes that Fishtown, Northern Liberties and E. Kensington has to offer. This home has a pristine brick fa ade and neutral color scheme throughout the house. Spacious kitchen featuring solid wood cabinets with granite counter tops, tile back splash. Classic hardwood and tiled floors throughout the first floor. Upstairs has a modern bathroom featuring a tiled shower, upgraded faucet and a classic white vanity! There you will also find two generously sized bedrooms with newer carpet and great closet space. This house has a full bath and mud room on the first floor leading out to its' great outdoor space for entertaining with a fenced in back patio. Full DRY basement with newer HVAC and electrical systems and great storage space. The location of this home is unbeatable. Schedule a showing today!
Location
State PA
County Philadelphia
Area 19125 (19125)
Zoning RSA5
Rooms
Other Rooms Living Room, Dining Room, Primary Bedroom, Kitchen, Bedroom 1, Laundry
Basement Full, Unfinished
Interior
Hot Water Electric
Heating Gas, Forced Air
Cooling Central A/C
Flooring Wood, Tile/Brick
Equipment Dishwasher, Built-In Microwave
Fireplace N
Window Features Replacement
Appliance Dishwasher, Built-In Microwave
Heat Source Natural Gas
Laundry Main Floor
Exterior
Exterior Feature Patio(s)
Water Access N
Roof Type Flat
Accessibility None
Porch Patio(s)
Garage N
Building
Story 2
Foundation Stone
Sewer Public Sewer
Water Public
Architectural Style Straight Thru
Level or Stories 2
Additional Building Above Grade
New Construction N
Schools
School District The School District Of Philadelphia
Others
Senior Community No
Tax ID 312123100
Ownership Fee Simple
Acceptable Financing Conventional, VA, FHA 203(b)
Listing Terms Conventional, VA, FHA 203(b)
Financing Conventional,VA,FHA 203(b)
Read Less
Want to know what your home might be worth? Contact us for a FREE valuation!

Our team is ready to help you sell your home for the highest possible price ASAP

Bought with Anthony Berner • BHHS Fox & Roach-Art Museum
GET MORE INFORMATION





