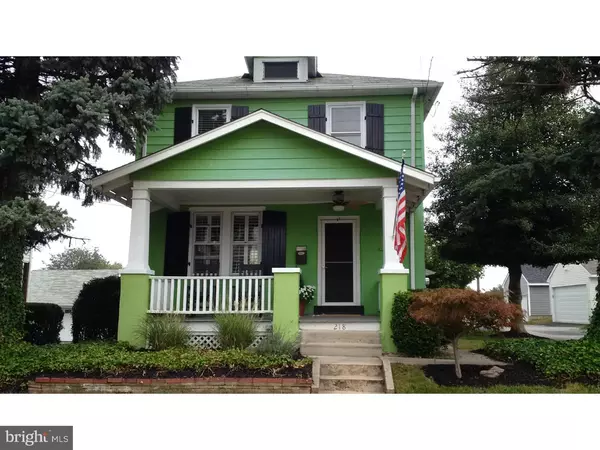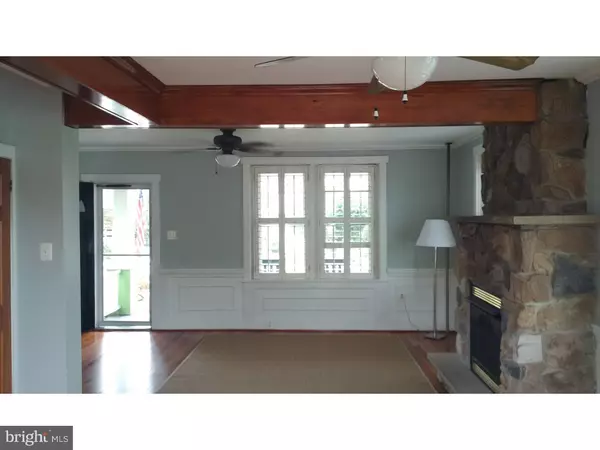$320,000
$337,500
5.2%For more information regarding the value of a property, please contact us for a free consultation.
218 W 11TH AVE Conshohocken, PA 19428
3 Beds
1 Bath
1,144 SqFt
Key Details
Sold Price $320,000
Property Type Single Family Home
Sub Type Detached
Listing Status Sold
Purchase Type For Sale
Square Footage 1,144 sqft
Price per Sqft $279
Subdivision Conshohocken
MLS Listing ID 1002474162
Sold Date 12/07/16
Style Colonial
Bedrooms 3
Full Baths 1
HOA Y/N N
Abv Grd Liv Area 1,144
Originating Board TREND
Year Built 1900
Annual Tax Amount $3,098
Tax Year 2016
Lot Size 5,200 Sqft
Acres 0.12
Lot Dimensions 40
Property Description
NEW ON THE MARKET! Great Single Family Home on Corner flat lot with 3 Bedrooms/1 Bath with Open Floor Plan, Beautiful Hardwood Floors, Stone Gas Fireplace, Exposed Beams,Gourmet Kitchen with Stainless Steel Appliances, Granite Kitchen Countertops with New Undermount Stainless Sink&Faucet, and Stone Tile floors. Numerous upgrades including Architectural Wainscoating, New Paint, New Berber Carpet upstairs, Plantation Shutters, Ceiling fans, Updated Modern Bath with Jacuzzi tub. Private Back Deck perfect for Summer Entertaining and "Alfresco Dining" with Built-in Stone Gas Grill or Relax on the Spacious Front Porch and watch the sunsets! There is also a large Two Car Detached Garage with a Fully Fenced Yard, Cherry Blossom tree and Mature Plantings. Brand New Mechanicals just installed switching from Oil to GAS HEAT and Hot Water System! Plus a Full Unfinished Basement with plenty of storage. Home is located on one of the nicest tree lined streets in Conshohocken!! Two blocks from Sutcliffe Park, and walking distance to the center of town with plenty of restaurants and shopping. Hurry and Don't miss out on this rare opportunity and schedule your showing today!
Location
State PA
County Montgomery
Area Conshohocken Boro (10605)
Zoning R2
Rooms
Other Rooms Living Room, Dining Room, Primary Bedroom, Bedroom 2, Kitchen, Bedroom 1, Attic
Basement Full, Unfinished
Interior
Interior Features Ceiling Fan(s)
Hot Water Natural Gas
Heating Gas, Steam
Cooling None
Flooring Wood, Fully Carpeted, Stone
Fireplaces Number 1
Fireplaces Type Stone, Gas/Propane
Equipment Oven - Self Cleaning, Dishwasher, Disposal, Energy Efficient Appliances, Built-In Microwave
Fireplace Y
Window Features Bay/Bow
Appliance Oven - Self Cleaning, Dishwasher, Disposal, Energy Efficient Appliances, Built-In Microwave
Heat Source Natural Gas, Other
Laundry Basement
Exterior
Exterior Feature Deck(s), Porch(es)
Garage Spaces 5.0
Fence Other
Utilities Available Cable TV
Water Access N
Roof Type Pitched
Accessibility None
Porch Deck(s), Porch(es)
Total Parking Spaces 5
Garage Y
Building
Lot Description Corner, Level, Front Yard, Rear Yard, SideYard(s)
Story 2
Sewer Public Sewer
Water Public
Architectural Style Colonial
Level or Stories 2
Additional Building Above Grade
New Construction N
Schools
Middle Schools Colonial
High Schools Plymouth Whitemarsh
School District Colonial
Others
Senior Community No
Tax ID 05-00-01336-009
Ownership Fee Simple
Acceptable Financing Conventional
Listing Terms Conventional
Financing Conventional
Read Less
Want to know what your home might be worth? Contact us for a FREE valuation!

Our team is ready to help you sell your home for the highest possible price ASAP

Bought with Jeanne M Polizzi • Coldwell Banker Realty
GET MORE INFORMATION





