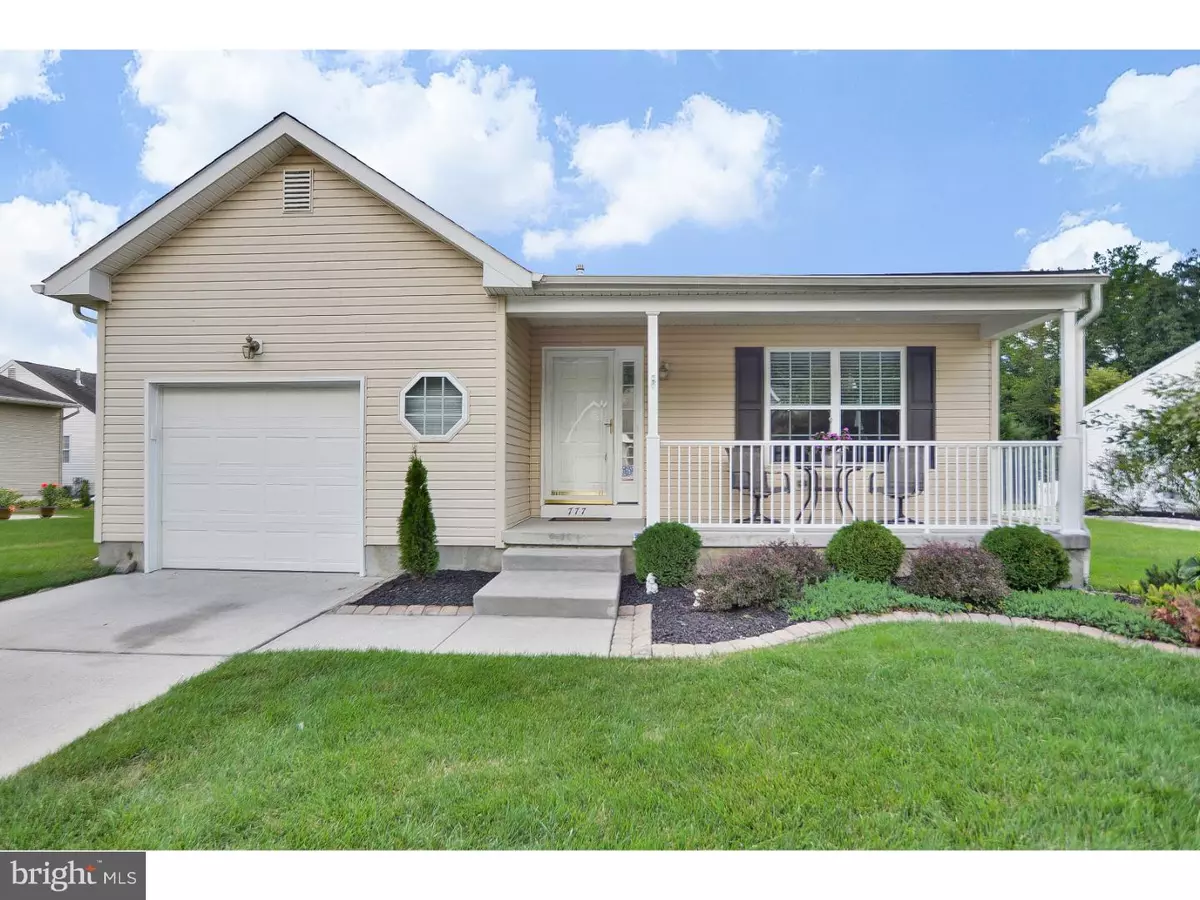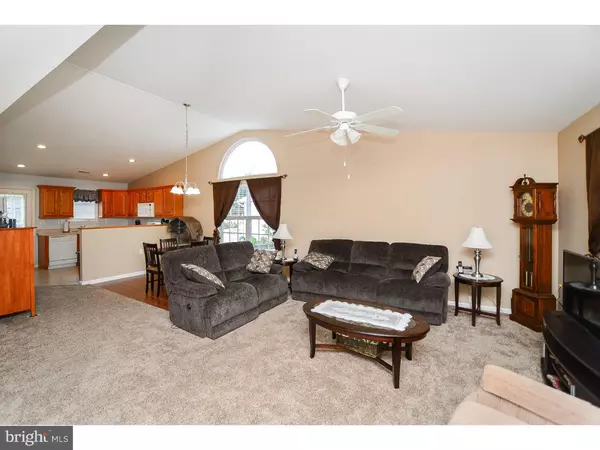$195,000
$198,200
1.6%For more information regarding the value of a property, please contact us for a free consultation.
777 CHICKORY TRL Mullica Hill, NJ 08062
2 Beds
2 Baths
1,218 SqFt
Key Details
Sold Price $195,000
Property Type Single Family Home
Sub Type Detached
Listing Status Sold
Purchase Type For Sale
Square Footage 1,218 sqft
Price per Sqft $160
Subdivision Spicer Estates
MLS Listing ID 1002471810
Sold Date 12/09/16
Style Ranch/Rambler
Bedrooms 2
Full Baths 2
HOA Fees $58/ann
HOA Y/N Y
Abv Grd Liv Area 1,218
Originating Board TREND
Year Built 2004
Annual Tax Amount $4,975
Tax Year 2016
Lot Size 6,970 Sqft
Acres 0.16
Lot Dimensions 0 X 0
Property Description
Very Desirable "Spicer Estates" - Beautifully kept Parasol Model. Located doors down from the Cul-De-Sac and meticulously maintained reservoir in back. Brand new 12x12 Deck with composite Board floor and Vinyl Railings. Great open layout inside and the Large master Bedroom offers a walk-in closet. Owner has just installed carpet in the Great Room. This is a great home in a great 55+ neighborhood that has a Post office, Shoprite, and Restaurants at edge of the development and Historical Mullica Hill with "Antiqueville" only a mile away - Wow, you could be at the Shore in less than an hour as Rt 55 is 5 minutes away. check this one out, its worth it.
Location
State NJ
County Gloucester
Area Harrison Twp (20808)
Zoning R1
Rooms
Other Rooms Living Room, Dining Room, Primary Bedroom, Kitchen, Bedroom 1, Attic
Interior
Interior Features Ceiling Fan(s), Attic/House Fan, Sprinkler System, Stall Shower
Hot Water Natural Gas
Heating Gas, Forced Air
Cooling Central A/C
Flooring Wood, Vinyl
Equipment Oven - Self Cleaning, Dishwasher, Disposal, Built-In Microwave
Fireplace N
Appliance Oven - Self Cleaning, Dishwasher, Disposal, Built-In Microwave
Heat Source Natural Gas
Laundry Main Floor
Exterior
Exterior Feature Deck(s)
Garage Spaces 2.0
Utilities Available Cable TV
Water Access N
Roof Type Shingle
Accessibility None
Porch Deck(s)
Attached Garage 1
Total Parking Spaces 2
Garage Y
Building
Lot Description Open, Front Yard
Story 1
Sewer Public Sewer
Water Public
Architectural Style Ranch/Rambler
Level or Stories 1
Additional Building Above Grade
New Construction N
Schools
Middle Schools Clearview Regional
High Schools Clearview Regional
School District Clearview Regional Schools
Others
HOA Fee Include Lawn Maintenance,Snow Removal,Trash
Senior Community Yes
Tax ID 08-00057 12-00071
Ownership Fee Simple
Acceptable Financing Conventional, VA, FHA 203(b)
Listing Terms Conventional, VA, FHA 203(b)
Financing Conventional,VA,FHA 203(b)
Read Less
Want to know what your home might be worth? Contact us for a FREE valuation!

Our team is ready to help you sell your home for the highest possible price ASAP

Bought with Diane J Contarino • Harvest Realty

GET MORE INFORMATION





