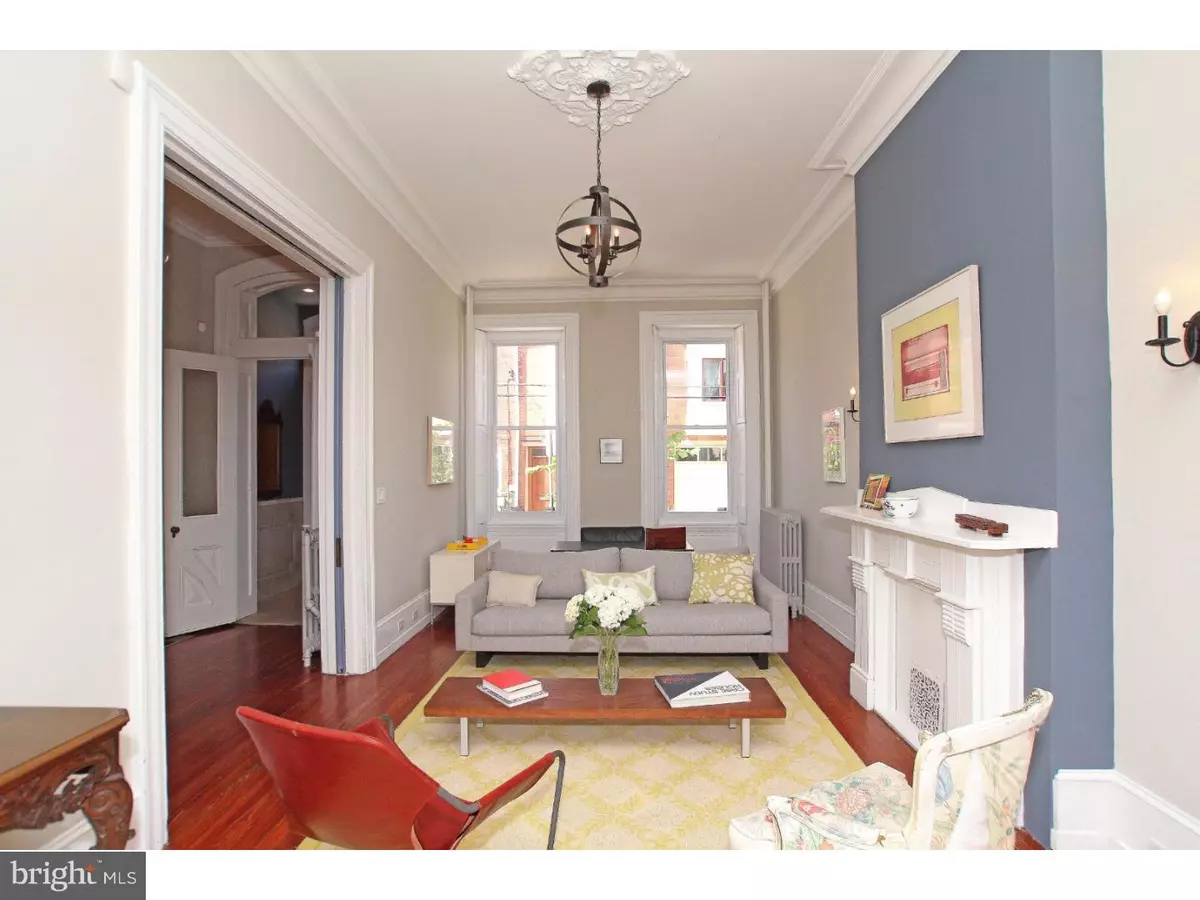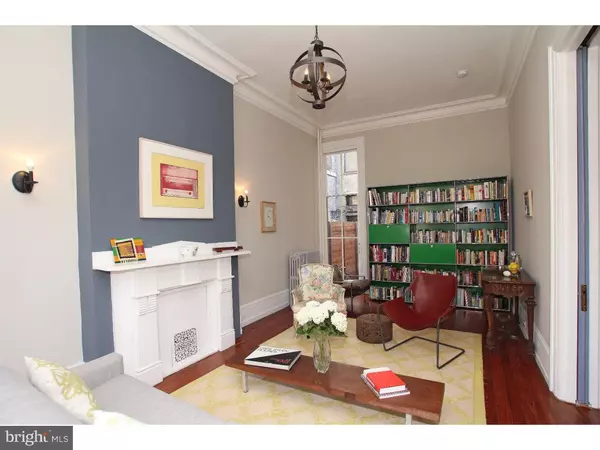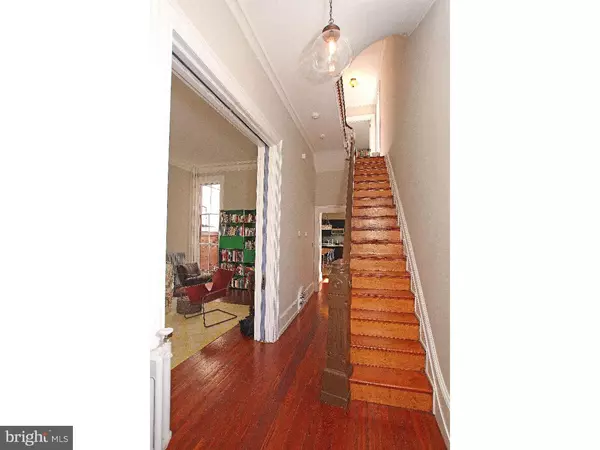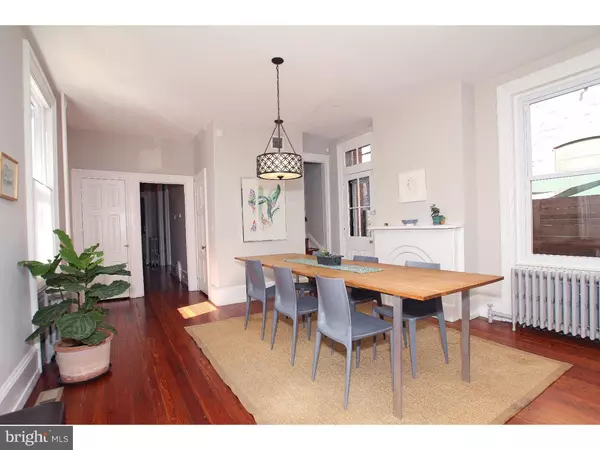$485,000
$485,000
For more information regarding the value of a property, please contact us for a free consultation.
1333 E SUSQUEHANNA AVE Philadelphia, PA 19125
4 Beds
3 Baths
2,580 SqFt
Key Details
Sold Price $485,000
Property Type Townhouse
Sub Type Interior Row/Townhouse
Listing Status Sold
Purchase Type For Sale
Square Footage 2,580 sqft
Price per Sqft $187
Subdivision Fishtown
MLS Listing ID 1002472426
Sold Date 11/18/16
Style Victorian
Bedrooms 4
Full Baths 3
HOA Y/N N
Abv Grd Liv Area 2,580
Originating Board TREND
Annual Tax Amount $4,618
Tax Year 2016
Lot Size 1,474 Sqft
Acres 0.03
Lot Dimensions 22X67
Property Description
At the intersection of two pretty tree-lined streets sits this gorgeous Victorian home that brings together the best of old and new. Completely renovated in 2012, the property manages to retain its original character while providing all the modern must-haves and then some?like dual-zone central air, a spa-like master suite and an impressive urban-style great room. The stately front door with arched transom opens into a large vestibule with original marble tile and pretty slate blue walls, a hue that continues thematically throughout the house. The classic formal living room?with lovely original pocket doors, crown molding, decorative fireplace and even plaster ceiling medallion?contrasts perfectly with the expansive combo kitchen/dining room that boasts large windows along two walls, the same original hardwood floors that run throughout the entire house, another decorative fireplace and access to the rear staircase. Featuring an island with white quartz countertops with waterfall edge, creating a stylish breakfast bar, and stainless steel undermount sink; vintage-inspired black Shaker-style cabinets that make the sea glass tile backsplash really pop; and sleek stainless steel appliances, including GE slide-in range and French-door refrigerator, the kitchen leads out to the sweetest L-shaped brick patio with separate grilling and dining areas, raised planting beds and even a sandbox. The master suite features a spacious sunny bedroom, walkthrough closet with built-in shelving and private bathroom with marble subway tile wall and shower surround, dual vanity and Moen combo showerhead. There's another full bath on this level with sleek black walls, stall shower with slate tile surround and black granite sink. At the rear is a large den with decorative fireplace plus bonus room accessed through a wide archway with square bay window and built-in shelving?all behind original French doors with intricate brass hardware. The third floor has two additional bedrooms with good closet space and a large hall bath with a neutral gray palette and awesome penny tile floor. There's also a conveniently located laundry closet, leaving the basement dedicated solely to storage. Commuters will appreciate the proximity to I-95 and public transit, while staying local provides access to nearby shops and restaurants like Lloyd, Loco Pez, Reanimator Coffee and Cedar Point, to name a few.
Location
State PA
County Philadelphia
Area 19125 (19125)
Zoning RSA5
Rooms
Other Rooms Living Room, Dining Room, Primary Bedroom, Bedroom 2, Bedroom 3, Kitchen, Family Room, Bedroom 1
Basement Full
Interior
Interior Features Breakfast Area
Hot Water Natural Gas
Heating Gas, Hot Water
Cooling Central A/C
Fireplace N
Heat Source Natural Gas
Laundry Upper Floor
Exterior
Water Access N
Accessibility None
Garage N
Building
Story 3+
Sewer Public Sewer
Water Public
Architectural Style Victorian
Level or Stories 3+
Additional Building Above Grade
New Construction N
Schools
School District The School District Of Philadelphia
Others
Senior Community Yes
Tax ID 181251420
Ownership Fee Simple
Read Less
Want to know what your home might be worth? Contact us for a FREE valuation!

Our team is ready to help you sell your home for the highest possible price ASAP

Bought with Frances A Prieto • Coldwell Banker Realty
GET MORE INFORMATION





