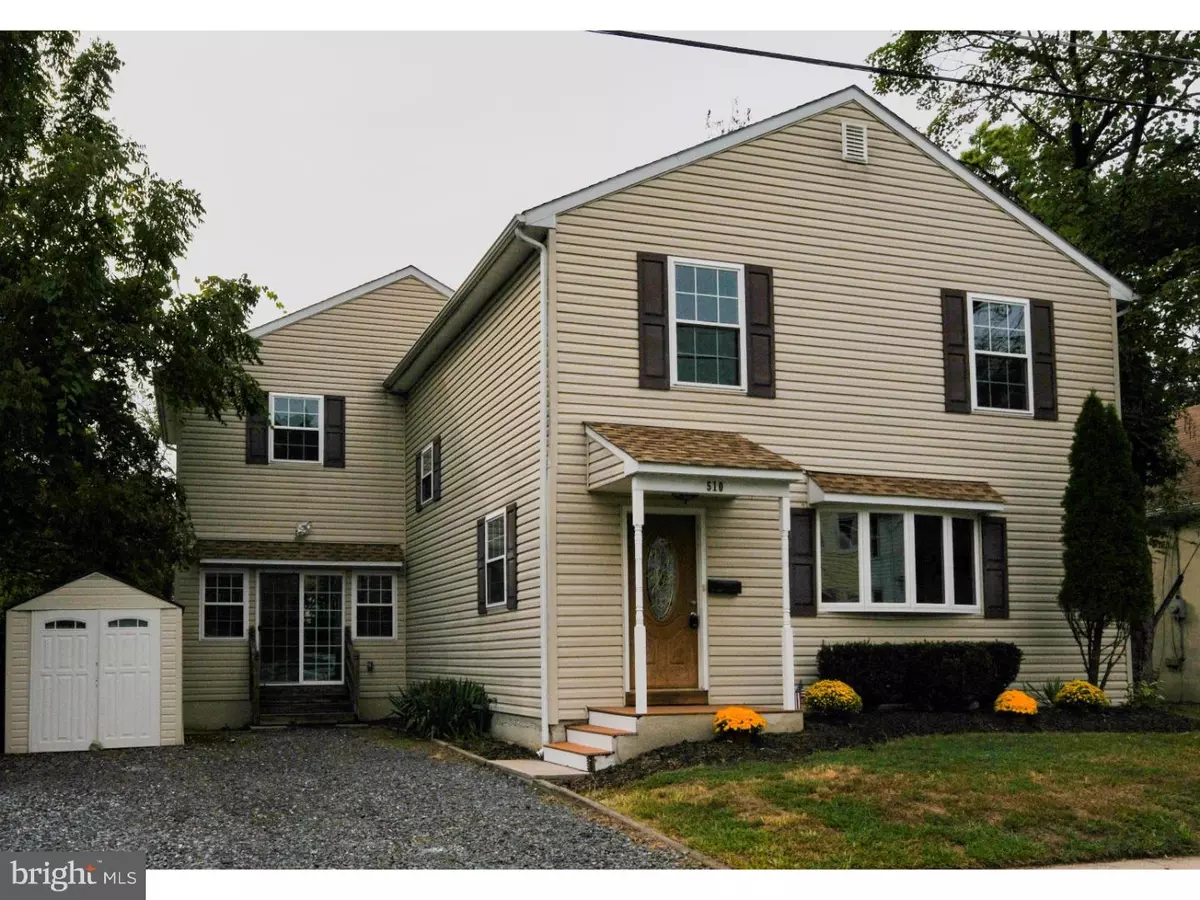$310,000
$319,900
3.1%For more information regarding the value of a property, please contact us for a free consultation.
510 RHOADS AVE Haddon Township, NJ 08033
4 Beds
3 Baths
2,236 SqFt
Key Details
Sold Price $310,000
Property Type Single Family Home
Sub Type Detached
Listing Status Sold
Purchase Type For Sale
Square Footage 2,236 sqft
Price per Sqft $138
Subdivision None Available
MLS Listing ID 1002472450
Sold Date 12/13/16
Style Traditional
Bedrooms 4
Full Baths 2
Half Baths 1
HOA Y/N N
Abv Grd Liv Area 2,236
Originating Board TREND
Year Built 2008
Annual Tax Amount $8,304
Tax Year 2016
Lot Size 6,466 Sqft
Acres 0.15
Lot Dimensions 53X122
Property Description
Nestled on a small and quiet street, this 8 year new, 4 BR, 2.5 BA supersized two-story home is located within walking distance to the PATCO speed line, the highly rated Van Sciver Elementary School, Rohrer Middle School, and Haddon Township High School. Some of the highly desired features include an open concept main level with all new wall-to-wall carpeting, and a fresh coat of paint throughout the home. The living room features a bow window for natural sunlight with access to a convenient combination laundry/half bath. The dining room is defined by a half wall with a den/home office off to the right. The eat-in kitchen offers an abundance of counter space, oak cabinetry, and new ceramic tile flooring. Features include a separate breakfast nook, new 5-burner, self-cleaning gas range, side-by-side refrigerator, built-in microwave, dishwasher, garbage disposal, and double stainless steel sink. Sliders open off the breakfast nook to a massive sun-filled FR room that provides a separate exit to the grounds. You'll be impressed with the large master en suite that includes a sitting area for relaxing, ceiling fan, a computer/TV desk, and two double closets. Three additional bedrooms, all with ceiling fans and large closets, and a full main bath, complete the 2nd floor. This is a wonderful opportunity to own a newer, large home in a great, walkable community. Schedule your appointment soon! this one won't last!
Location
State NJ
County Camden
Area Haddon Twp (20416)
Zoning RES
Rooms
Other Rooms Living Room, Dining Room, Primary Bedroom, Bedroom 2, Bedroom 3, Kitchen, Family Room, Bedroom 1, Laundry, Other
Basement Partial, Unfinished, Outside Entrance
Interior
Interior Features Primary Bath(s), Ceiling Fan(s), Kitchen - Eat-In
Hot Water Natural Gas
Heating Gas, Forced Air
Cooling Central A/C
Equipment Built-In Range, Oven - Self Cleaning, Dishwasher, Refrigerator, Disposal, Built-In Microwave
Fireplace N
Appliance Built-In Range, Oven - Self Cleaning, Dishwasher, Refrigerator, Disposal, Built-In Microwave
Heat Source Natural Gas
Laundry Main Floor
Exterior
Utilities Available Cable TV
Water Access N
Roof Type Shingle
Accessibility None
Garage N
Building
Lot Description Level
Story 2
Foundation Brick/Mortar
Sewer Public Sewer
Water Public
Architectural Style Traditional
Level or Stories 2
Additional Building Above Grade
New Construction N
Schools
Elementary Schools Van Sciver
Middle Schools William G Rohrer
High Schools Haddon Township
School District Haddon Township Public Schools
Others
Senior Community No
Tax ID 16-00013 03-00020
Ownership Fee Simple
Acceptable Financing Conventional, VA, FHA 203(b)
Listing Terms Conventional, VA, FHA 203(b)
Financing Conventional,VA,FHA 203(b)
Read Less
Want to know what your home might be worth? Contact us for a FREE valuation!

Our team is ready to help you sell your home for the highest possible price ASAP

Bought with Emily M Stout • Ehret Realty Inc
GET MORE INFORMATION





