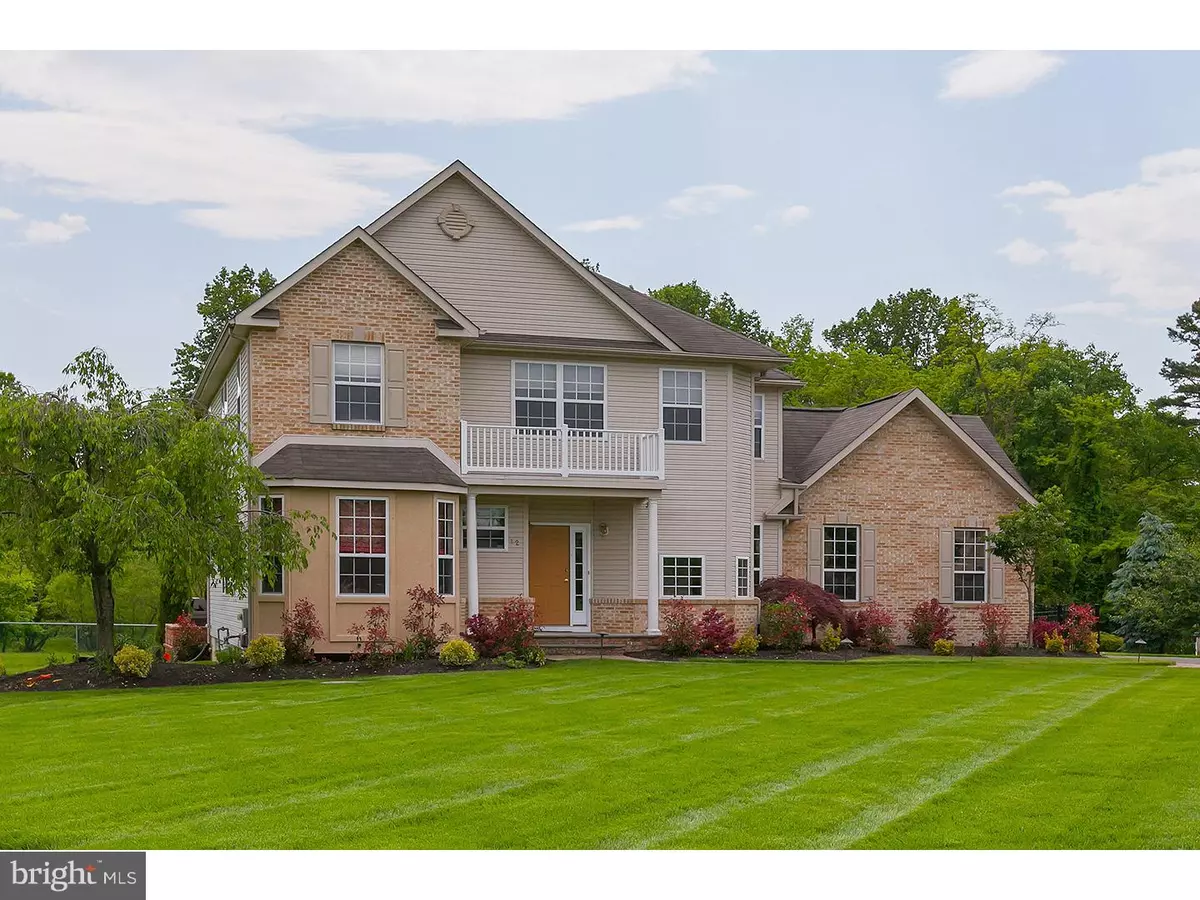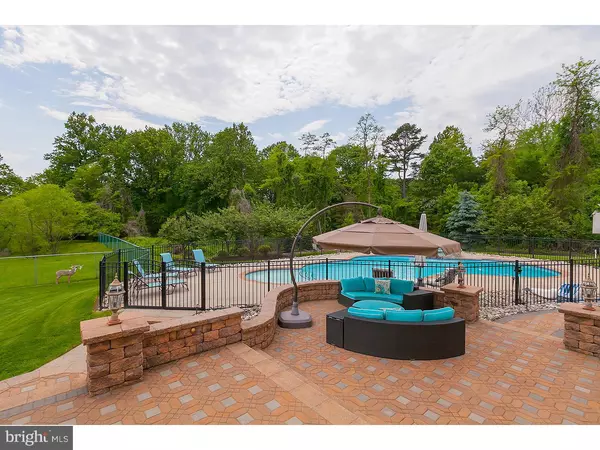$501,000
$499,000
0.4%For more information regarding the value of a property, please contact us for a free consultation.
12 CHESTNUT CT Mullica Hill, NJ 08062
4 Beds
4 Baths
4,500 SqFt
Key Details
Sold Price $501,000
Property Type Single Family Home
Sub Type Detached
Listing Status Sold
Purchase Type For Sale
Square Footage 4,500 sqft
Price per Sqft $111
Subdivision Country Lane
MLS Listing ID 1002470278
Sold Date 03/24/17
Style Colonial
Bedrooms 4
Full Baths 3
Half Baths 1
HOA Fees $41/ann
HOA Y/N Y
Abv Grd Liv Area 4,500
Originating Board TREND
Year Built 2004
Annual Tax Amount $11,631
Tax Year 2016
Lot Size 1.100 Acres
Acres 1.1
Lot Dimensions 0X0
Property Description
Beautiful home situated in the private Country Lane community. Nestled on a quiet cul-de-sac located in desirable historic Mullica Hill. This semi-custom home has a wonderful flow and endless amounts of space and storage. This is not your typical cookie cutter home. The stairs to the basement and second floor and off to the side, leaving the entryway open to showcase the beauty of the sunken formal living room and dining room with columns to add to the grandeur. The expansive kitchen is a cooks dream, complete with granite, stainless steel appliances ,center island and breakfast nook. Cozy family room with gas fire place with surround sound. The serenity of back yard with a pool you'll never want to leave...it has a sitting area(inside the pool) and a Jacuzzi ... a remote control for pool and Jacuzzi, (can be controlled from inside the house) The EP Henry two tiered patio is big enough to host small gatherings or large family parties. A fire pit completes this spectacular private back yard. Large Master suite comes complete with many upgrades, including 2 separate closets, huge sitting area and a glorious master bath. 3 other bedrooms are equally impressive. All this AND a fully finished basement! Call to schedule a tour!!
Location
State NJ
County Gloucester
Area Harrison Twp (20808)
Zoning R1
Rooms
Other Rooms Living Room, Dining Room, Primary Bedroom, Bedroom 2, Bedroom 3, Kitchen, Family Room, Bedroom 1, Other, Attic
Basement Full, Fully Finished
Interior
Interior Features Primary Bath(s), Kitchen - Island, Butlers Pantry, WhirlPool/HotTub, Sprinkler System, Kitchen - Eat-In
Hot Water Natural Gas
Heating Gas
Cooling Central A/C
Flooring Wood, Fully Carpeted
Fireplaces Number 1
Equipment Built-In Range, Dishwasher, Energy Efficient Appliances
Fireplace Y
Appliance Built-In Range, Dishwasher, Energy Efficient Appliances
Heat Source Natural Gas
Laundry Main Floor
Exterior
Exterior Feature Patio(s)
Garage Spaces 5.0
Fence Other
Pool In Ground
Utilities Available Cable TV
Water Access N
Roof Type Pitched,Shingle
Accessibility None
Porch Patio(s)
Total Parking Spaces 5
Garage N
Building
Lot Description Open, Front Yard, Rear Yard, SideYard(s)
Story 2
Sewer On Site Septic
Water Public
Architectural Style Colonial
Level or Stories 2
Additional Building Above Grade
New Construction N
Schools
Middle Schools Clearview Regional
High Schools Clearview Regional
School District Clearview Regional Schools
Others
Senior Community No
Tax ID 08-00054-00003 10
Ownership Fee Simple
Security Features Security System
Read Less
Want to know what your home might be worth? Contact us for a FREE valuation!

Our team is ready to help you sell your home for the highest possible price ASAP

Bought with Joanna Papadaniil • BHHS Fox & Roach-Mullica Hill South
GET MORE INFORMATION





