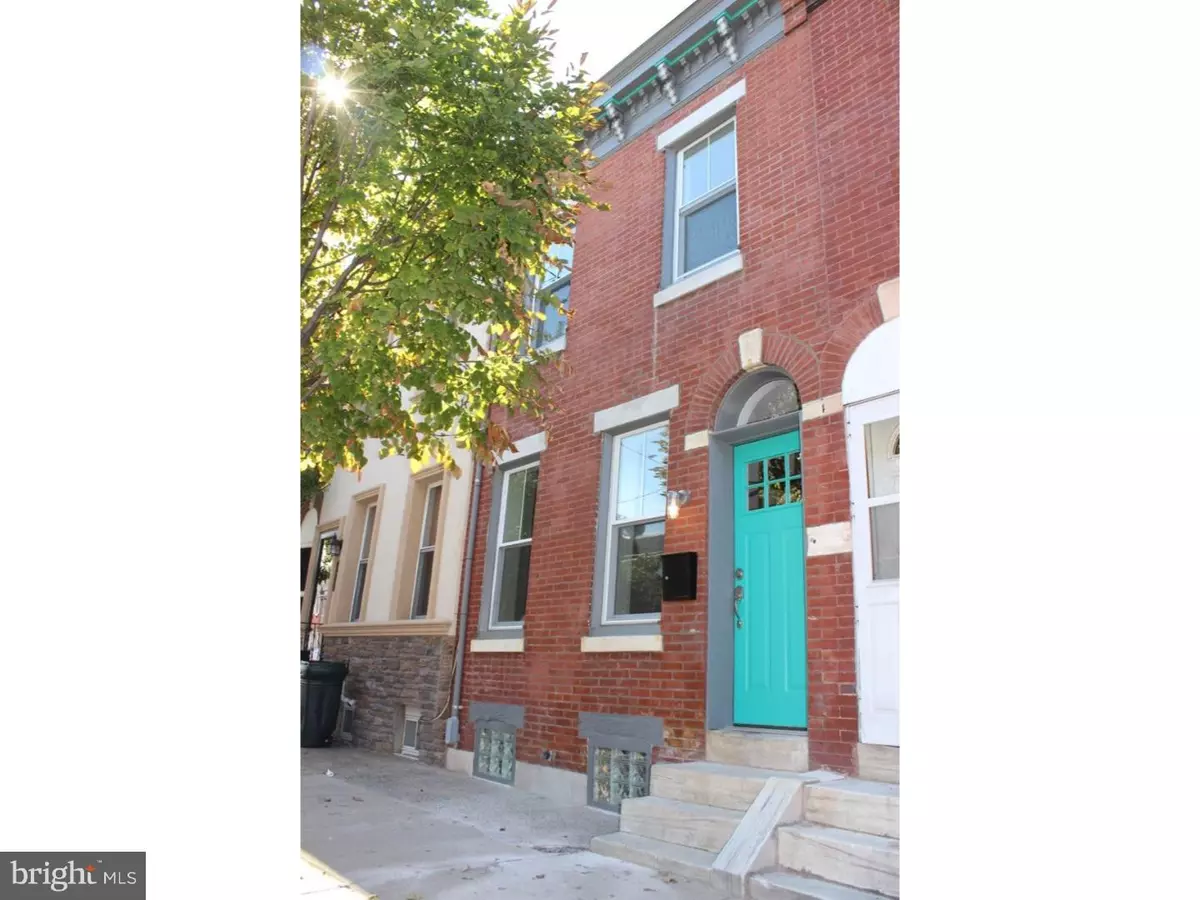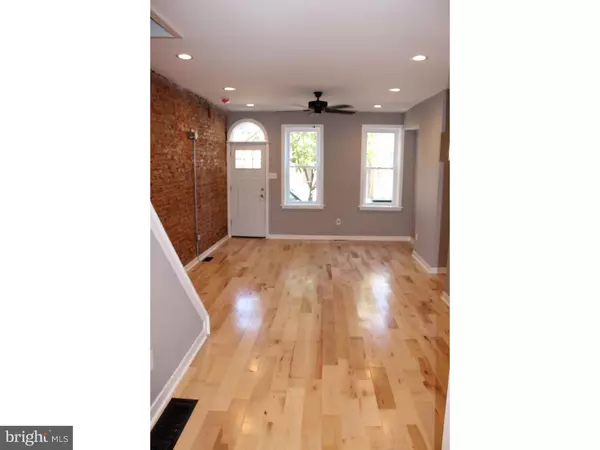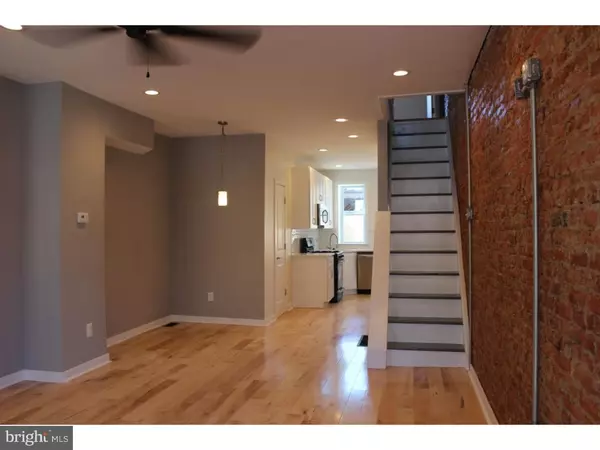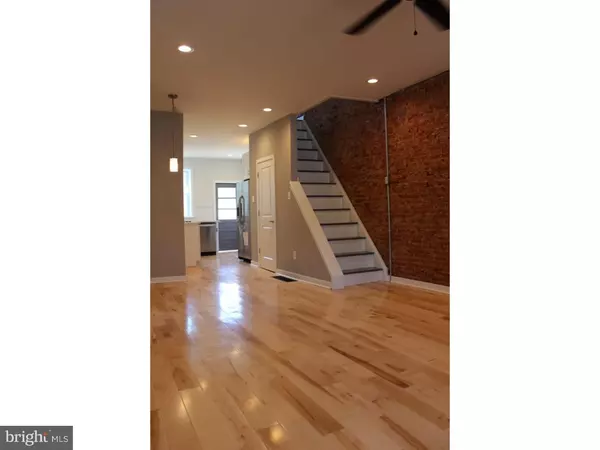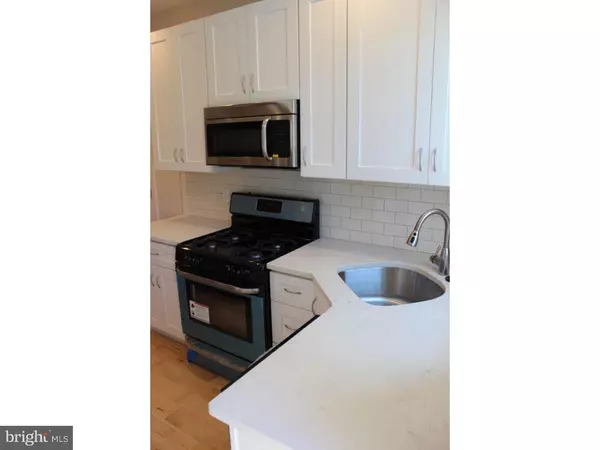$299,000
$299,000
For more information regarding the value of a property, please contact us for a free consultation.
2546 MEMPHIS ST Philadelphia, PA 19125
3 Beds
2 Baths
1,150 SqFt
Key Details
Sold Price $299,000
Property Type Townhouse
Sub Type Interior Row/Townhouse
Listing Status Sold
Purchase Type For Sale
Square Footage 1,150 sqft
Price per Sqft $260
Subdivision Fishtown
MLS Listing ID 1002470510
Sold Date 09/30/16
Style Traditional
Bedrooms 3
Full Baths 1
Half Baths 1
HOA Y/N N
Abv Grd Liv Area 1,150
Originating Board TREND
Year Built 1917
Annual Tax Amount $1,050
Tax Year 2016
Lot Size 742 Sqft
Acres 0.02
Lot Dimensions 14X54
Property Description
Welcome to this fabulous Fishtown home that features hard wood floors throughout and completely redone. Outside has brick exterior with a redone ornate cornice. Enter in front door to 1st floor that features open floor plan with all exposed brick and kitchen with stainless steel appliances, breakfast bar and granite counter tops. Outside has a nice sized yard that is perfect for entertaining year round. Go down to lower level which has finished basement for additional living space and all new HVAC and water heater. Upstairs has two nice sized bedrooms with ample closet space. Other features include central air, new windows throughout and new roof. Within walking distance to Memphis Taproom, Frankford Hall, Pizza Brain, the Rocket Cat Cafe, and more.
Location
State PA
County Philadelphia
Area 19125 (19125)
Zoning RSA5
Rooms
Other Rooms Living Room, Dining Room, Primary Bedroom, Bedroom 2, Kitchen, Family Room, Bedroom 1
Basement Full, Fully Finished
Interior
Interior Features Dining Area
Hot Water Natural Gas
Heating Gas
Cooling Central A/C
Flooring Wood
Fireplace N
Heat Source Natural Gas
Laundry Upper Floor
Exterior
Water Access N
Roof Type Flat
Accessibility None
Garage N
Building
Story 2
Sewer Public Sewer
Water Public
Architectural Style Traditional
Level or Stories 2
Additional Building Above Grade
New Construction N
Schools
School District The School District Of Philadelphia
Others
Senior Community No
Tax ID 312012000
Ownership Fee Simple
Read Less
Want to know what your home might be worth? Contact us for a FREE valuation!

Our team is ready to help you sell your home for the highest possible price ASAP

Bought with Alyssa Lettman • Very Real Estate
GET MORE INFORMATION

