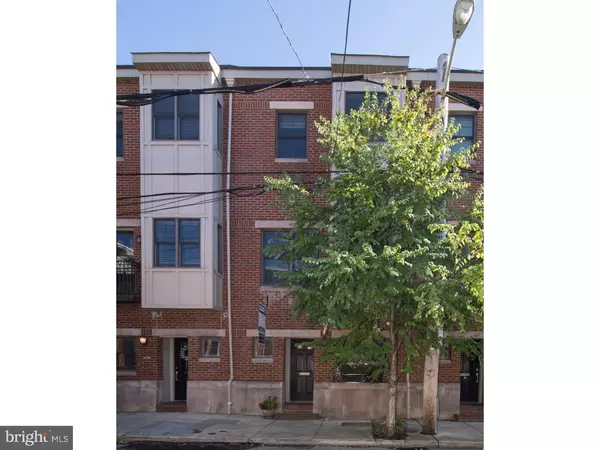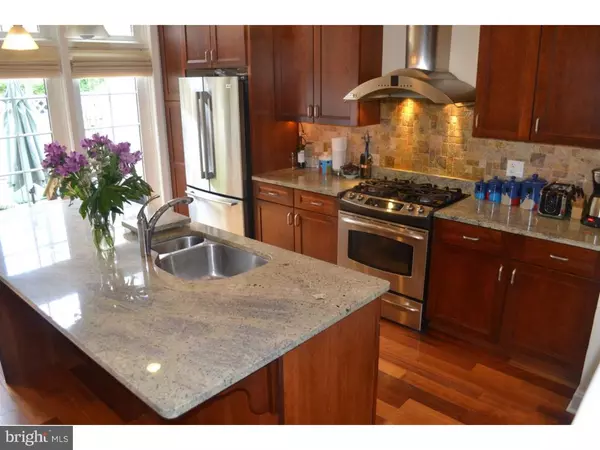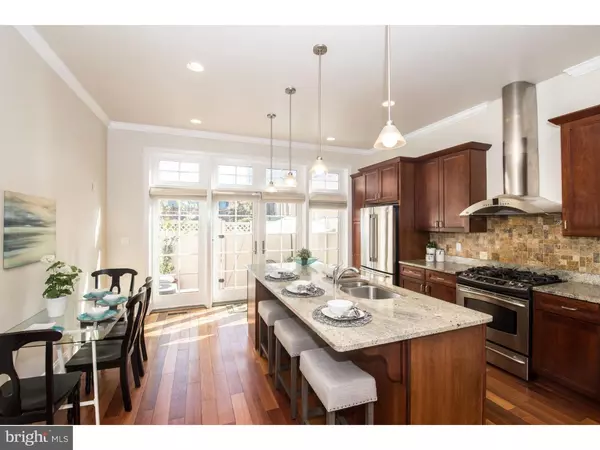$682,000
$699,900
2.6%For more information regarding the value of a property, please contact us for a free consultation.
2346 PEROT ST Philadelphia, PA 19130
3 Beds
3 Baths
2,325 SqFt
Key Details
Sold Price $682,000
Property Type Townhouse
Sub Type Interior Row/Townhouse
Listing Status Sold
Purchase Type For Sale
Square Footage 2,325 sqft
Price per Sqft $293
Subdivision Art Museum Area
MLS Listing ID 1002470692
Sold Date 11/17/16
Style Straight Thru
Bedrooms 3
Full Baths 2
Half Baths 1
HOA Y/N N
Abv Grd Liv Area 2,325
Originating Board TREND
Year Built 2006
Annual Tax Amount $3,285
Tax Year 2016
Lot Size 1,023 Sqft
Acres 0.02
Lot Dimensions 17X50
Property Description
Stunning high quality, newer construction 3BD/2.5BA gem located on a wonderful picturesque block in the heart of the Art Museum Area with Parking! This fantastic home offers a gourmet kitchen with dining area, high-end SS appliances, beautiful granite counter tops & a dramatic wall of windows with a lovely view of the private brick paved patio; a large finished basement perfect for an entertainment room & houses a storage closet that is plumbed for a second powder room; a sunny living room with gas fireplace & exotic hardwood flooring; a delightful spacious master bedroom suite with vaulted ceilings, walk-in closet, sun deck & luxurious marble bath with whirlpool; 2 additional spacious bedrooms; a laundry room; high efficiency 2-zoned HVAC, hardwired security system and double-hung Anderson 400-series windows. Located just steps from all of the fabulous restaurants, The Art Museum & Kelly Drive.
Location
State PA
County Philadelphia
Area 19130 (19130)
Zoning CMX2
Rooms
Other Rooms Living Room, Primary Bedroom, Bedroom 2, Kitchen, Bedroom 1
Basement Full, Fully Finished
Interior
Interior Features Primary Bath(s), Kitchen - Island, Kitchen - Eat-In
Hot Water Natural Gas
Heating Gas
Cooling Central A/C
Flooring Wood, Fully Carpeted
Fireplaces Number 1
Fireplaces Type Gas/Propane
Fireplace Y
Heat Source Natural Gas
Laundry Lower Floor
Exterior
Exterior Feature Deck(s), Patio(s)
Water Access N
Accessibility None
Porch Deck(s), Patio(s)
Garage N
Building
Story 3+
Sewer Public Sewer
Water Public
Architectural Style Straight Thru
Level or Stories 3+
Additional Building Above Grade
New Construction N
Schools
School District The School District Of Philadelphia
Others
Senior Community No
Tax ID 152193920
Ownership Fee Simple
Read Less
Want to know what your home might be worth? Contact us for a FREE valuation!

Our team is ready to help you sell your home for the highest possible price ASAP

Bought with Jacqui Greenberg • Coldwell Banker Welker Real Estate
GET MORE INFORMATION





