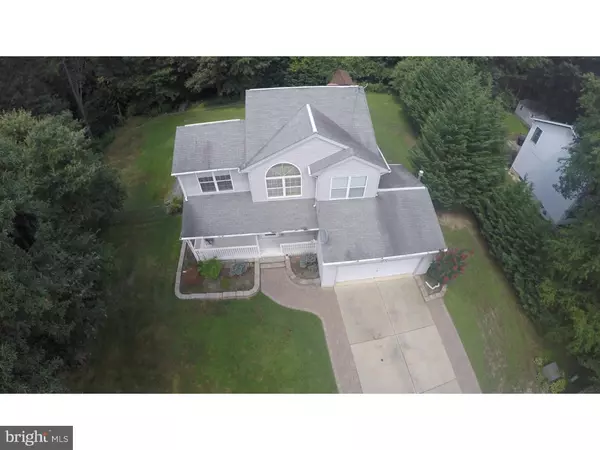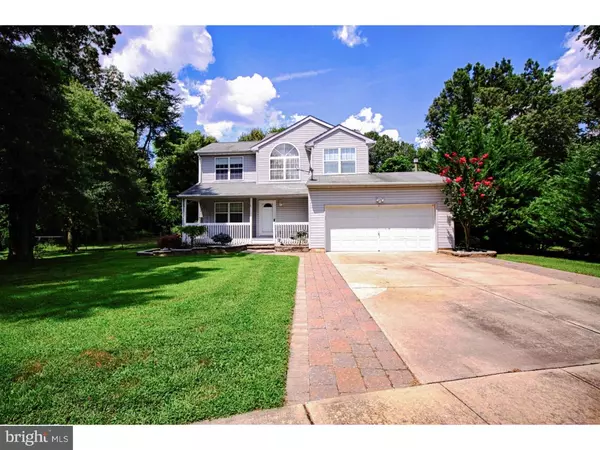$239,000
$239,000
For more information regarding the value of a property, please contact us for a free consultation.
7 HOFFNER CT Florence, NJ 08554
3 Beds
3 Baths
1,386 SqFt
Key Details
Sold Price $239,000
Property Type Single Family Home
Sub Type Detached
Listing Status Sold
Purchase Type For Sale
Square Footage 1,386 sqft
Price per Sqft $172
Subdivision Hamilton Crossing
MLS Listing ID 1002467884
Sold Date 04/25/17
Style Colonial
Bedrooms 3
Full Baths 2
Half Baths 1
HOA Y/N N
Abv Grd Liv Area 1,386
Originating Board TREND
Year Built 1998
Annual Tax Amount $6,527
Tax Year 2015
Lot Size 10,890 Sqft
Acres 0.25
Lot Dimensions 125X150
Property Description
Back on the market at a reduced price!!!Beautiful and well maintained newer colonial located in Hamilton Crossing offers 3 bedroom,2.5 bathroom along with full finished basement. This home offers Spacious rooms and a large fenced lot in the back of a Cul-De-Sac with EP Henry patio for your summer parties. Enter through the foyer to open family room which leads to dining room and the kitchen. Main floor laundry with shelving. Upstairs you will find three nice sized bedrooms with closets. Home is very well maintained and is in move in condition. Wooded back yard gives you privacy. Newer EP Henry patio is another feature the back yard offers along with fenced yard.Extra features include A security system, Natural Gas Grill, Finished basement, Oversized Shed, inground sprinkler system and much much more. Minutes to major highways and NJ turnpike.
Location
State NJ
County Burlington
Area Florence Twp (20315)
Zoning RES
Rooms
Other Rooms Living Room, Dining Room, Primary Bedroom, Bedroom 2, Kitchen, Family Room, Bedroom 1, Attic
Basement Full, Fully Finished
Interior
Interior Features Primary Bath(s), Butlers Pantry, Ceiling Fan(s), Attic/House Fan, Sprinkler System, Stall Shower
Hot Water Natural Gas
Heating Gas, Forced Air
Cooling Central A/C
Flooring Fully Carpeted, Vinyl, Tile/Brick
Fireplace N
Heat Source Natural Gas
Laundry Main Floor
Exterior
Exterior Feature Patio(s)
Garage Spaces 4.0
Fence Other
Utilities Available Cable TV
Water Access N
Roof Type Pitched,Shingle
Accessibility None
Porch Patio(s)
Total Parking Spaces 4
Garage N
Building
Lot Description Cul-de-sac, Trees/Wooded, Front Yard, Rear Yard, SideYard(s)
Story 2
Foundation Concrete Perimeter
Sewer Public Sewer
Water Public
Architectural Style Colonial
Level or Stories 2
Additional Building Above Grade
Structure Type Cathedral Ceilings,High
New Construction N
Schools
Elementary Schools Roebling School
High Schools Florence Township Memorial
School District Florence Township Public Schools
Others
Senior Community No
Tax ID 15-00102-00007
Ownership Fee Simple
Security Features Security System
Acceptable Financing Conventional, VA, FHA 203(b)
Listing Terms Conventional, VA, FHA 203(b)
Financing Conventional,VA,FHA 203(b)
Read Less
Want to know what your home might be worth? Contact us for a FREE valuation!

Our team is ready to help you sell your home for the highest possible price ASAP

Bought with James Traynham • Smires & Associates
GET MORE INFORMATION





