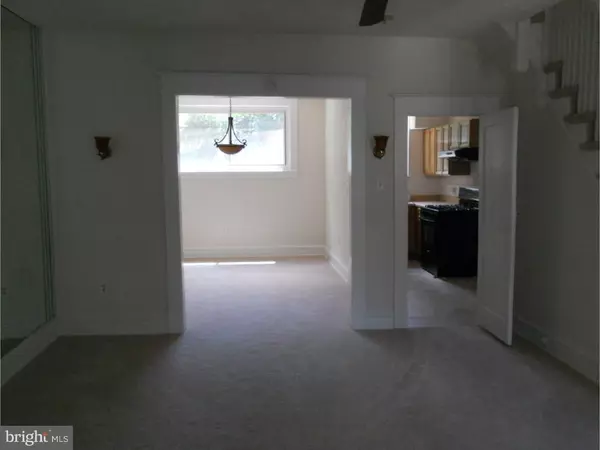$155,000
$144,900
7.0%For more information regarding the value of a property, please contact us for a free consultation.
54 E DURHAM ST Philadelphia, PA 19119
3 Beds
1 Bath
1,208 SqFt
Key Details
Sold Price $155,000
Property Type Townhouse
Sub Type Row/Townhouse
Listing Status Sold
Purchase Type For Sale
Square Footage 1,208 sqft
Price per Sqft $128
Subdivision Mt Airy (East)
MLS Listing ID 1002465212
Sold Date 12/05/16
Style AirLite
Bedrooms 3
Full Baths 1
HOA Y/N N
Abv Grd Liv Area 1,208
Originating Board TREND
Year Built 1925
Annual Tax Amount $922
Tax Year 2016
Lot Size 1,020 Sqft
Acres 0.02
Lot Dimensions 17X60
Property Description
Don't miss the opportunity to own this cute 2 story brick row. Tucked away on a quiet one way street in desirable Mt. Airy section of the city. Property features enclosed front porch, nice size living room, dining room, great modern kitchen. Second floor shows 3 sizable bedrooms, with ample closet space thru out and 3 pc. hall bath Full unfinished basement with walk out access to fenced in rear yard. Recently painted with neutral colors, new wall-to-wall carpets. Conveniently close to local shopping, transportation and schools.
Location
State PA
County Philadelphia
Area 19119 (19119)
Zoning RSA5
Rooms
Other Rooms Living Room, Dining Room, Master Bedroom, Bedroom 2, Kitchen, Bedroom 1
Basement Full
Interior
Interior Features Kitchen - Eat-In
Hot Water Natural Gas
Heating Gas
Cooling None
Fireplace N
Heat Source Natural Gas
Laundry Basement
Exterior
Water Access N
Accessibility None
Garage N
Building
Story 2
Sewer Public Sewer
Water Public
Architectural Style AirLite
Level or Stories 2
Additional Building Above Grade
New Construction N
Schools
School District The School District Of Philadelphia
Others
Senior Community No
Tax ID 222152100
Ownership Fee Simple
Special Listing Condition REO (Real Estate Owned)
Read Less
Want to know what your home might be worth? Contact us for a FREE valuation!

Our team is ready to help you sell your home for the highest possible price ASAP

Bought with Jennifer L Geddes • Keller Williams Philadelphia

GET MORE INFORMATION





